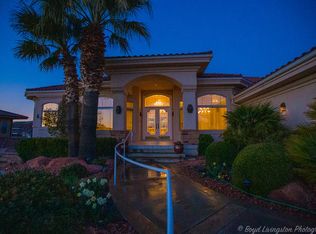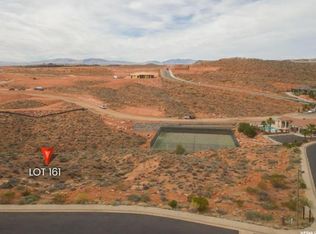Sold
Price Unknown
1193 W Crest Rd, Washington, UT 84780
4beds
4baths
4,362sqft
Single Family Residence
Built in 2019
0.59 Acres Lot
$1,596,000 Zestimate®
$--/sqft
$5,474 Estimated rent
Home value
$1,596,000
$1.52M - $1.68M
$5,474/mo
Zestimate® history
Loading...
Owner options
Explore your selling options
What's special
Pristine custom home located in the exclusive gated subdivision of Lion's Head Hilltop Estates At Green Springs above the Green Springs Golf Course. This beautiful home is equipped with numerous high quality upgrades which include a full generator system, full walk-out basement w/10' ceilings, 2 covered patios with a spiral staircase leading to an observation deck with 360 degree incredible views, luxury VP flooring, upgraded chandeliers, office built-ins w/granite, True Audio smart whole house sound system, 6' wide sidewalks, large shop and under house 4-5 car garages, hideaway pantry, lifetime 80 ml membrane PVC roof system, 7 high efficiency HVAC zones, tanning bed 220 hook up, 2 laundry areas. Too much to list (see full list in the documents section). Furniture included if desired.
Zillow last checked: 8 hours ago
Listing updated: 19 hours ago
Listed by:
DONALD R HUBBELL 435-313-8173,
COLDWELL BANKER PREMIER REALTY
Bought with:
JOSHUA BATEMAN, 13231710-SA
RE/MAX ASSOCIATES SO UTAH
CHASE W AMES, 9139951-SA
RE/MAX ASSOCIATES SO UTAH
Source: WCBR,MLS#: 25-263053
Facts & features
Interior
Bedrooms & bathrooms
- Bedrooms: 4
- Bathrooms: 4
Primary bedroom
- Level: Main
Bedroom 2
- Level: Basement
Bedroom 3
- Level: Basement
Bedroom 4
- Level: Basement
Bathroom
- Level: Main
Bathroom
- Level: Basement
Bathroom
- Level: Basement
Bathroom
- Level: Main
Kitchen
- Level: Main
Laundry
- Level: Main
Laundry
- Level: Basement
Living room
- Level: Main
Living room
- Level: Basement
Office
- Level: Main
Heating
- Natural Gas
Cooling
- Central Air
Features
- Basement: Full,Walk-Out Access
- Number of fireplaces: 1
Interior area
- Total structure area: 4,362
- Total interior livable area: 4,362 sqft
- Finished area above ground: 2,181
Property
Parking
- Total spaces: 5
- Parking features: Attached, Extra Height, Garage Door Opener
- Attached garage spaces: 5
Accessibility
- Accessibility features: Smart Technology
Features
- Stories: 1
- Has view: Yes
- View description: City, Mountain(s)
Lot
- Size: 0.59 Acres
- Features: Corner Lot, Cul-De-Sac, Curbs & Gutters, Level
Details
- Parcel number: WLHHE157
- Zoning description: Residential
Construction
Type & style
- Home type: SingleFamily
- Property subtype: Single Family Residence
Materials
- Stucco
- Roof: Flat,Tile,See Remarks
Condition
- Built & Standing
- Year built: 2019
Utilities & green energy
- Water: Culinary
- Utilities for property: Electricity Connected, Natural Gas Connected
Community & neighborhood
Community
- Community features: Sidewalks
Location
- Region: Washington
- Subdivision: LION'S HEAD HILLTOP ESTATES AT GREEN SPRINGS
HOA & financial
HOA
- Has HOA: Yes
- HOA fee: $700 annually
- Services included: Private Road, Gated
Other
Other facts
- Listing terms: Conventional,Cash
- Road surface type: Paved
Price history
| Date | Event | Price |
|---|---|---|
| 2/26/2026 | Sold | -- |
Source: WCBR #25-263053 Report a problem | ||
| 2/3/2026 | Pending sale | $1,675,000$384/sqft |
Source: WCBR #25-263053 Report a problem | ||
| 1/6/2026 | Price change | $1,675,000-1.4%$384/sqft |
Source: WCBR #25-263053 Report a problem | ||
| 9/25/2025 | Price change | $1,698,000-1.6%$389/sqft |
Source: | ||
| 7/11/2025 | Listed for sale | $1,725,000+1227.9%$395/sqft |
Source: WCBR #25-263053 Report a problem | ||
Public tax history
| Year | Property taxes | Tax assessment |
|---|---|---|
| 2024 | $4,142 0% | $611,105 -1.7% |
| 2023 | $4,144 -0.2% | $621,885 +6.1% |
| 2022 | $4,150 +16.9% | $586,080 +43% |
Find assessor info on the county website
Neighborhood: 84780
Nearby schools
GreatSchools rating
- 6/10Sandstone SchoolGrades: PK-5Distance: 0.7 mi
- 7/10Pine View Middle SchoolGrades: 8-9Distance: 1.5 mi
- 6/10Pine View High SchoolGrades: 10-12Distance: 0.9 mi
Schools provided by the listing agent
- Elementary: Sandstone Elementary
- Middle: Pine View Middle
- High: Pine View High
Source: WCBR. This data may not be complete. We recommend contacting the local school district to confirm school assignments for this home.
Sell for more on Zillow
Get a Zillow Showcase℠ listing at no additional cost and you could sell for .
$1,596,000
2% more+$31,920
With Zillow Showcase(estimated)$1,627,920

