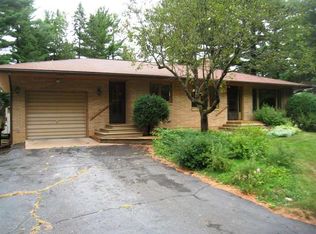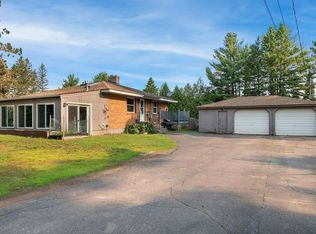Sold for $235,000
Street View
$235,000
1193 W Lawrence Rd, Cloquet, MN 55720
2beds
1,728sqft
Single Family Residence
Built in 1962
0.37 Acres Lot
$270,800 Zestimate®
$136/sqft
$2,673 Estimated rent
Home value
$270,800
$257,000 - $284,000
$2,673/mo
Zestimate® history
Loading...
Owner options
Explore your selling options
What's special
Don't miss out looking at this home. So much work has been done inside and out including newer furnace, water softener, kitchen appliances, garage door openers, and a huge patio in the back yard! Inside, you'll find a bright living room with several windows overlooking the front yard. The kitchen has great storage and has an eat-in area. There are two bedrooms on the main level and an updated bath. The lower level has a recently painted rec room, updated 3/4 bath, laundry room, utility room and storage room. Outside, you'll find a nicely landscaped yard, freshly painted deck out front and a gorgeous large patio out back. There is a breezeway between the home and two car garage.
Zillow last checked: 8 hours ago
Listing updated: September 08, 2025 at 04:14pm
Listed by:
Leslie Nooyen 218-391-1818,
Adolphson Real Estate - Cloquet,
Tom Nooyen 218-590-1056,
Adolphson Real Estate - Cloquet
Bought with:
Leila D Wise, MN 40760617 /WI 97908-04
Coldwell Banker Realty - Duluth
Source: Lake Superior Area Realtors,MLS#: 6108478
Facts & features
Interior
Bedrooms & bathrooms
- Bedrooms: 2
- Bathrooms: 2
- Full bathrooms: 1
- 3/4 bathrooms: 1
- Main level bedrooms: 1
Bedroom
- Description: Newer flooring
- Level: Main
- Area: 104 Square Feet
- Dimensions: 13 x 8
Bedroom
- Description: Hardwood flooring, faces back yard.
- Level: Main
- Area: 88 Square Feet
- Dimensions: 11 x 8
Family room
- Description: Great space for entertaining!
- Level: Lower
- Area: 315 Square Feet
- Dimensions: 21 x 15
Kitchen
- Description: Good amount of storage, newer appliances,
- Level: Main
- Area: 153 Square Feet
- Dimensions: 17 x 9
Laundry
- Level: Lower
- Area: 99 Square Feet
- Dimensions: 9 x 11
Living room
- Description: Great space with hardwood flooring, large windows overlooking front yard.
- Level: Main
- Area: 216 Square Feet
- Dimensions: 18 x 12
Storage
- Level: Lower
- Area: 103.4 Square Feet
- Dimensions: 9.4 x 11
Heating
- Forced Air, Propane
Appliances
- Included: Dishwasher, Microwave, Range, Refrigerator, Washer
Features
- Flooring: Hardwood Floors
- Basement: Full,Finished,Bath,Family/Rec Room,Utility Room,Washer Hook-Ups
- Has fireplace: Yes
- Fireplace features: Gas
Interior area
- Total interior livable area: 1,728 sqft
- Finished area above ground: 864
- Finished area below ground: 864
Property
Parking
- Total spaces: 2
- Parking features: Attached
- Attached garage spaces: 2
Features
- Patio & porch: Deck, Patio
Lot
- Size: 0.37 Acres
- Dimensions: 100 x 162
Details
- Foundation area: 864
- Parcel number: 067100420
Construction
Type & style
- Home type: SingleFamily
- Architectural style: Ranch
- Property subtype: Single Family Residence
Materials
- Wood, Frame/Wood
- Foundation: Concrete Perimeter
- Roof: Asphalt Shingle
Condition
- Previously Owned
- Year built: 1962
Utilities & green energy
- Electric: Minnesota Power
- Sewer: Private Sewer
- Water: Private
Community & neighborhood
Location
- Region: Cloquet
Other
Other facts
- Listing terms: Cash,Conventional
Price history
| Date | Event | Price |
|---|---|---|
| 7/1/2023 | Pending sale | $249,900+6.3%$145/sqft |
Source: | ||
| 6/20/2023 | Sold | $235,000-6%$136/sqft |
Source: | ||
| 6/20/2023 | Contingent | $249,900$145/sqft |
Source: | ||
| 6/5/2023 | Listed for sale | $249,900+194.3%$145/sqft |
Source: | ||
| 4/28/2016 | Sold | $84,900$49/sqft |
Source: | ||
Public tax history
| Year | Property taxes | Tax assessment |
|---|---|---|
| 2025 | $2,622 -1% | $211,400 +4.4% |
| 2024 | $2,648 +2.6% | $202,500 +3.8% |
| 2023 | $2,582 +16.2% | $195,100 +2.5% |
Find assessor info on the county website
Neighborhood: 55720
Nearby schools
GreatSchools rating
- 7/10Washington Elementary SchoolGrades: PK-4Distance: 1.9 mi
- 5/10Cloquet Middle SchoolGrades: 5-8Distance: 1.9 mi
- 8/10Cloquet SeniorGrades: 9-12Distance: 2 mi
Get pre-qualified for a loan
At Zillow Home Loans, we can pre-qualify you in as little as 5 minutes with no impact to your credit score.An equal housing lender. NMLS #10287.

