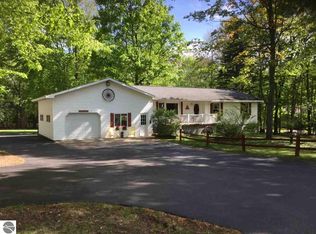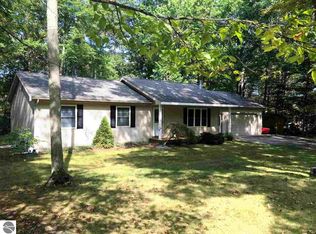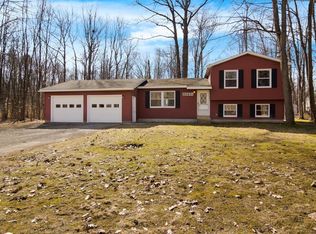Sold for $474,900
$474,900
11930 N Long Lake Rd, Traverse City, MI 49685
4beds
3,772sqft
Single Family Residence
Built in 1996
1.03 Acres Lot
$541,900 Zestimate®
$126/sqft
$3,688 Estimated rent
Home value
$541,900
$515,000 - $574,000
$3,688/mo
Zestimate® history
Loading...
Owner options
Explore your selling options
What's special
Room to roam in this wonderful family home nestled on a 1 acre lot! Need a place for the toys-boats/jet skis, ATV or other-you will LOVE the detached 2 car garage with tons of storage space! Bright and cheery open floor plan features a grand vaulted greatroom with stone fireplace, wall of windows and sliding doors across back to expanded deck. Split BR plan with Huge Master is a wow with spa bath, 2 BR's and Bath on other side of home and potential for 4th+BR's on the lower. Lots of archways and architectural features in dining and kitchen. Separate laundry room on main, back hall to side entry 2-car garage. Walk-out basement has more space than most can use with family room/office/exercise/game-whatever your needs PLUS a wet bar! Wonderful lot-possibilities are endless! Great location with easy access to Long Lake or Lake Ann!
Zillow last checked: 8 hours ago
Listing updated: May 23, 2023 at 05:24am
Listed by:
Teri Miceli-Wolff Cell:231-631-8840,
Wolff Properties 231-631-8840
Bought with:
Jennifer Edson-Rife, 6501391530
Five Star Real Estate - Front St TC
Source: NGLRMLS,MLS#: 1909401
Facts & features
Interior
Bedrooms & bathrooms
- Bedrooms: 4
- Bathrooms: 3
- Full bathrooms: 3
- Main level bathrooms: 2
- Main level bedrooms: 3
Primary bedroom
- Level: Main
- Area: 240
- Dimensions: 16 x 15
Bedroom 2
- Level: Main
- Area: 182
- Dimensions: 13 x 14
Bedroom 3
- Level: Main
- Area: 182
- Dimensions: 13 x 14
Bedroom 4
- Level: Lower
- Area: 156
- Dimensions: 13 x 12
Primary bathroom
- Features: Private
Dining room
- Level: Main
- Area: 168
- Dimensions: 14 x 12
Family room
- Level: Lower
- Area: 442
- Dimensions: 26 x 17
Kitchen
- Level: Main
- Area: 140
- Dimensions: 14 x 10
Living room
- Level: Main
- Area: 336
- Dimensions: 21 x 16
Heating
- Forced Air, Natural Gas, Fireplace(s)
Cooling
- Central Air
Appliances
- Included: Refrigerator, Oven/Range, Dishwasher, Washer, Dryer
- Laundry: Main Level
Features
- Entrance Foyer, Walk-In Closet(s), Pantry, Other, Granite Counters, Mud Room, Vaulted Ceiling(s), Ceiling Fan(s), Cable TV, High Speed Internet, DSL, WiFi
- Flooring: Carpet, Tile
- Windows: Blinds
- Basement: Full,Walk-Out Access,Daylight,Egress Windows,Finished
- Has fireplace: Yes
Interior area
- Total structure area: 3,772
- Total interior livable area: 3,772 sqft
- Finished area above ground: 1,936
- Finished area below ground: 1,836
Property
Parking
- Total spaces: 4
- Parking features: Attached, Garage Door Opener, Paved, Concrete Floors, Asphalt
- Attached garage spaces: 4
- Has uncovered spaces: Yes
Accessibility
- Accessibility features: Accessible Entrance
Features
- Levels: One
- Stories: 1
- Patio & porch: Deck, Patio
- Exterior features: Garden
- Waterfront features: None
Lot
- Size: 1.03 Acres
- Dimensions: 150 x 300
- Features: Wooded, Level, Subdivided
Details
- Additional structures: Second Garage
- Parcel number: 0832500300
- Zoning description: Residential
Construction
Type & style
- Home type: SingleFamily
- Architectural style: Ranch
- Property subtype: Single Family Residence
Materials
- Frame, Vinyl Siding
- Roof: Asphalt
Condition
- New construction: No
- Year built: 1996
Utilities & green energy
- Sewer: Private Sewer
- Water: Private
Community & neighborhood
Security
- Security features: Smoke Detector(s)
Community
- Community features: None
Location
- Region: Traverse City
- Subdivision: Sandal Woods
HOA & financial
HOA
- Services included: None
Other
Other facts
- Listing agreement: Exclusive Right Sell
- Price range: $474.9K - $474.9K
- Listing terms: Conventional,Cash,FHA,VA Loan
- Ownership type: Private Owner
- Road surface type: Asphalt
Price history
| Date | Event | Price |
|---|---|---|
| 5/22/2023 | Sold | $474,900-1%$126/sqft |
Source: | ||
| 3/28/2023 | Listed for sale | $479,900+60%$127/sqft |
Source: | ||
| 3/22/2019 | Sold | $299,999$80/sqft |
Source: Agent Provided Report a problem | ||
| 3/2/2019 | Pending sale | $299,999$80/sqft |
Source: Real Estate One #1857439 Report a problem | ||
| 2/25/2019 | Listed for sale | $299,999-5.7%$80/sqft |
Source: REO-TC/Front #1857439 Report a problem | ||
Public tax history
| Year | Property taxes | Tax assessment |
|---|---|---|
| 2025 | $5,991 +29% | $252,500 +8.8% |
| 2024 | $4,643 +5% | $232,000 +11.1% |
| 2023 | $4,422 +2.6% | $208,900 +15% |
Find assessor info on the county website
Neighborhood: 49685
Nearby schools
GreatSchools rating
- 7/10Westwoods Elementary SchoolGrades: PK-5Distance: 2.2 mi
- 7/10West Middle SchoolGrades: 6-8Distance: 8.1 mi
- 1/10Traverse City High SchoolGrades: PK,9-12Distance: 12.7 mi
Schools provided by the listing agent
- Elementary: Westwoods Elementary School
- Middle: Traverse City West Middle School
- High: Traverse City West Senior High School
- District: Traverse City Area Public Schools
Source: NGLRMLS. This data may not be complete. We recommend contacting the local school district to confirm school assignments for this home.

Get pre-qualified for a loan
At Zillow Home Loans, we can pre-qualify you in as little as 5 minutes with no impact to your credit score.An equal housing lender. NMLS #10287.


