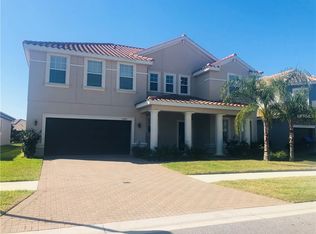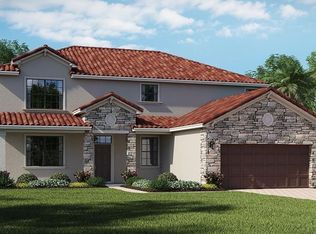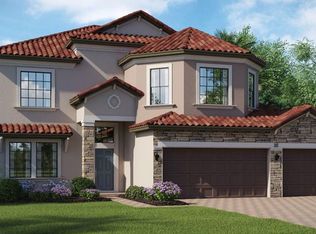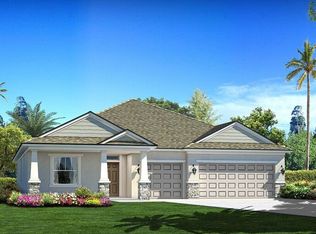Sold for $450,000
$450,000
11931 Sand Myrtle Rd, Riverview, FL 33579
4beds
2,567sqft
Single Family Residence
Built in 2016
6,855 Square Feet Lot
$448,500 Zestimate®
$175/sqft
$2,829 Estimated rent
Home value
$448,500
$417,000 - $480,000
$2,829/mo
Zestimate® history
Loading...
Owner options
Explore your selling options
What's special
Welcome to Waterleaf — a beautiful gated community in the heart of Riverview! This stunning Lennar Grand Cayman floor plan offers over 2,500 square feet of living space on a premium lot backing to a serene pond, providing both privacy and picturesque views. Step inside to discover thoughtful upgrades throughout, including accent walls in multiple rooms, luxury vinyl flooring in all bedrooms (2022), and upgraded landscaping that enhances curb appeal. The entire home, including doors and windows, was freshly painted in 2025, with additional updates such as sprinkler system improvements (2021), modern light fixtures (2017), and garage doors repainted in 2025. This property also features reclaimed water for irrigation and a remaining one-year builder warranty for added peace of mind. The open-concept layout boasts a triple-split floor plan, giving each area of the home its own sense of privacy. The spacious kitchen is a chef’s dream, featuring GE® stainless steel appliances, granite countertops, a center island with bar seating, and a cozy breakfast nook with stunning pond views. Host special occasions in the formal dining room, and unwind in the massive great room highlighted by a stacked stone accent wall that adds warmth and style. The primary suite is a true retreat, with a custom accent wall, walk-in closet, and private en-suite bathroom complete with a garden tub, dual sinks, and ample counter space. Three additional bedrooms provide flexibility for guests, a playroom, or a home office. Step out onto the screened lanai, complete with hardwired power and Ethernet, where you can stream your favorite shows while enjoying panoramic pond views—an ideal space for year-round relaxation or effortless entertaining. The three-car garage offers plenty of space for vehicles and storage, ideal for busy households. Living in Waterleaf provides access to incredible luxury amenities, including a community pool, open-air clubhouse, fire pit, walking trails, fitness equipment, playground, and basketball court. HOA fees even include cable and high-speed internet, making life here effortless. The location is unbeatable — just minutes from Apollo Beach, Pelican Cove, Little Manatee River State Park, and Cockroach Bay State Park for endless outdoor adventures.
Zillow last checked: 8 hours ago
Listing updated: December 31, 2025 at 11:30am
Listing Provided by:
Brenda Wade 813-655-5333,
SIGNATURE REALTY ASSOCIATES 813-689-3115
Bought with:
Alexander Brown, 3389124
SIGNATURE REALTY ASSOCIATES
Source: Stellar MLS,MLS#: TB8443271 Originating MLS: Suncoast Tampa
Originating MLS: Suncoast Tampa

Facts & features
Interior
Bedrooms & bathrooms
- Bedrooms: 4
- Bathrooms: 3
- Full bathrooms: 3
Primary bedroom
- Features: Walk-In Closet(s)
- Level: First
- Area: 238 Square Feet
- Dimensions: 17x14
Bedroom 2
- Features: Built-in Closet
- Level: First
- Area: 132 Square Feet
- Dimensions: 12x11
Bedroom 3
- Features: Built-in Closet
- Level: First
- Area: 132 Square Feet
- Dimensions: 12x11
Bedroom 4
- Features: Built-in Closet
- Level: First
- Area: 132 Square Feet
- Dimensions: 12x11
Dinette
- Level: First
- Area: 154 Square Feet
- Dimensions: 14x11
Dining room
- Level: First
- Area: 182 Square Feet
- Dimensions: 14x13
Great room
- Level: First
- Area: 432 Square Feet
- Dimensions: 27x16
Kitchen
- Level: First
- Area: 196 Square Feet
- Dimensions: 14x14
Heating
- Central, Exhaust Fan
Cooling
- Central Air, Humidity Control
Appliances
- Included: Cooktop, Dishwasher, Disposal, Electric Water Heater, Exhaust Fan, Microwave, Range
- Laundry: Inside, Laundry Room
Features
- Ceiling Fan(s), Crown Molding, Eating Space In Kitchen, High Ceilings, In Wall Pest System, Kitchen/Family Room Combo, Open Floorplan, Primary Bedroom Main Floor, Split Bedroom, Stone Counters, Thermostat, Tray Ceiling(s), Walk-In Closet(s)
- Flooring: Porcelain Tile, Vinyl
- Doors: Sliding Doors
- Windows: Blinds, Low Emissivity Windows, Window Treatments, Hurricane Shutters
- Has fireplace: No
Interior area
- Total structure area: 3,541
- Total interior livable area: 2,567 sqft
Property
Parking
- Total spaces: 3
- Parking features: Driveway, Garage Door Opener
- Attached garage spaces: 3
- Has uncovered spaces: Yes
Features
- Levels: One
- Stories: 1
- Patio & porch: Front Porch, Rear Porch, Screened
- Exterior features: Irrigation System, Rain Gutters, Sidewalk
- Has view: Yes
- View description: Water, Pond
- Has water view: Yes
- Water view: Water,Pond
- Waterfront features: Pond, Pond Access
Lot
- Size: 6,855 sqft
- Features: In County, Landscaped, Level, Sidewalk, Above Flood Plain
- Residential vegetation: Mature Landscaping
Details
- Parcel number: U1031209ZB00001100014.0
- Zoning: PD
- Special conditions: None
Construction
Type & style
- Home type: SingleFamily
- Property subtype: Single Family Residence
Materials
- Block, Stone, Stucco
- Foundation: Slab
- Roof: Tile
Condition
- New construction: No
- Year built: 2016
Details
- Builder model: The Grand Cayman
- Builder name: Lennar
- Warranty included: Yes
Utilities & green energy
- Sewer: Public Sewer
- Water: Public
- Utilities for property: BB/HS Internet Available, Cable Connected, Electricity Connected, Fire Hydrant, Phone Available, Public, Sewer Connected, Sprinkler Meter, Street Lights, Underground Utilities, Water Connected
Green energy
- Energy efficient items: Appliances, HVAC, Insulation, Lighting, Roof, Thermostat, Water Heater, Windows
- Indoor air quality: HVAC Cartridge/Media Filter, Ventilation
- Water conservation: Low-Flow Fixtures, Fl. Friendly/Native Landscape
Community & neighborhood
Security
- Security features: Fire Alarm, Fire Sprinkler System, Gated Community, Security System Owned, Smoke Detector(s), Fire/Smoke Detection Integration
Community
- Community features: Association Recreation - Owned, Deed Restrictions, Gated Community - No Guard, Golf Carts OK, Irrigation-Reclaimed Water, No Truck/RV/Motorcycle Parking, Park, Playground, Pool, Sidewalks
Location
- Region: Riverview
- Subdivision: WATERLEAF
HOA & financial
HOA
- Has HOA: Yes
- HOA fee: $81 monthly
- Amenities included: Basketball Court, Cable TV, Clubhouse, Fence Restrictions, Golf Course, Maintenance, Park, Playground, Pool, Security, Trail(s), Wheelchair Access
- Services included: Cable TV, Common Area Taxes, Community Pool, Internet, Maintenance Grounds, Manager, Pool Maintenance, Security
- Association name: Greenacres Properties Inc
- Association phone: 813-600-1100
Other fees
- Pet fee: $0 monthly
Other financial information
- Total actual rent: 0
Other
Other facts
- Listing terms: Cash,Conventional,FHA,VA Loan
- Ownership: Fee Simple
- Road surface type: Paved, Asphalt
Price history
| Date | Event | Price |
|---|---|---|
| 12/31/2025 | Sold | $450,000$175/sqft |
Source: | ||
| 11/7/2025 | Pending sale | $450,000$175/sqft |
Source: | ||
| 10/31/2025 | Listed for sale | $450,000+48%$175/sqft |
Source: | ||
| 12/2/2016 | Sold | $304,000+0%$118/sqft |
Source: Public Record Report a problem | ||
| 10/26/2016 | Pending sale | $303,990$118/sqft |
Source: LENNAR REALTY #T2845102 Report a problem | ||
Public tax history
| Year | Property taxes | Tax assessment |
|---|---|---|
| 2024 | $8,322 +3.5% | $282,519 +3% |
| 2023 | $8,042 +3.2% | $274,290 +3% |
| 2022 | $7,790 +1.9% | $266,301 +3% |
Find assessor info on the county website
Neighborhood: Waterleaf
Nearby schools
GreatSchools rating
- 5/10Summerfield Elementary SchoolGrades: PK-5Distance: 0.4 mi
- 2/10Eisenhower Middle SchoolGrades: 2-3,5-12Distance: 4.7 mi
- 4/10East Bay High SchoolGrades: 9-12Distance: 4.5 mi
Schools provided by the listing agent
- Elementary: Summerfield-HB
- Middle: Eisenhower-HB
- High: East Bay-HB
Source: Stellar MLS. This data may not be complete. We recommend contacting the local school district to confirm school assignments for this home.
Get a cash offer in 3 minutes
Find out how much your home could sell for in as little as 3 minutes with a no-obligation cash offer.
Estimated market value$448,500
Get a cash offer in 3 minutes
Find out how much your home could sell for in as little as 3 minutes with a no-obligation cash offer.
Estimated market value
$448,500



