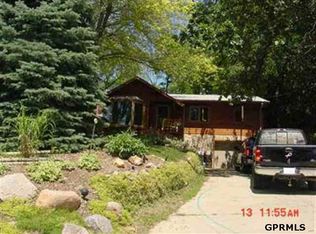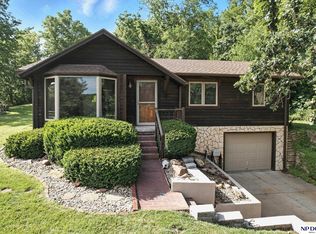Sold for $340,000
$340,000
11935 Calhoun Rd, Omaha, NE 68152
4beds
1,554sqft
Single Family Residence
Built in 1960
6,534 Square Feet Lot
$342,200 Zestimate®
$219/sqft
$2,033 Estimated rent
Home value
$342,200
$322,000 - $366,000
$2,033/mo
Zestimate® history
Loading...
Owner options
Explore your selling options
What's special
A RARE FIND in TRUE PONCA HILLS! This BEAUTIFUL 4 bed/2 bath home has been COMPLETELY updated and FEELS BRAND NEW! You will feel the HEART of this home in the details! NEW Quartz Kitchen w/ brand new stainless appliances, new roof (2024), new HVAC (2025), new concrete entrance steps/railing/patio, all interior surfaces/ceilings/cabinets have been freshly painted, new luxury LVP flooring, new LED lighting, new carpet, updated bathrooms, new entry doors and so much more! WAIT TIL YOU SEE THE OUTSIDE! Enjoy THE BEST covered porch, cozy private backyard with firepit and shed, fenced yard, and stunning new professional landscaping w/ boulders, native perennials, and retaining walls. Fresh Seal Coated Driveway w/parking for 6+ cars. Life in Ponca Hills offers more than a home, it’s an amazing lifestyle, with traffic-free commutes, abundant nature and wildlife, and endless outdoor adventures in one of Omaha’s most SCENIC and treasured communities. Agent related to seller.
Zillow last checked: 8 hours ago
Listing updated: October 10, 2025 at 01:36pm
Listed by:
Lyndsey Golden 402-650-7010,
BHHS Ambassador Real Estate
Bought with:
Nathan Bruno, 20250397
BHHS Ambassador Real Estate
Source: GPRMLS,MLS#: 22523146
Facts & features
Interior
Bedrooms & bathrooms
- Bedrooms: 4
- Bathrooms: 2
- Full bathrooms: 1
- 3/4 bathrooms: 1
- Main level bathrooms: 1
Primary bedroom
- Features: Wood Floor, Ceiling Fan(s)
- Level: Main
- Area: 105.33
- Dimensions: 8 x 13.17
Bedroom 2
- Features: Wood Floor
- Level: Main
- Area: 120.08
- Dimensions: 10.92 x 11
Bedroom 3
- Features: Wood Floor
- Level: Main
- Area: 88
- Dimensions: 8 x 11
Bedroom 4
- Features: Wall/Wall Carpeting, Egress Window
- Level: Basement
- Area: 148.97
- Dimensions: 14.42 x 10.33
Kitchen
- Features: Luxury Vinyl Plank, Exterior Door
- Level: Main
- Area: 182.28
- Dimensions: 16.08 x 11.33
Living room
- Features: Ceiling Fan(s), Luxury Vinyl Plank, Exterior Door
- Level: Main
- Area: 224.93
- Dimensions: 17.08 x 13.17
Basement
- Area: 615
Heating
- Natural Gas, Forced Air
Cooling
- Central Air
Appliances
- Included: Range, Refrigerator, Dishwasher, Disposal, Microwave
- Laundry: Luxury Vinyl Plank
Features
- Flooring: Wood, Vinyl, Carpet, Luxury Vinyl, Plank
- Windows: LL Daylight Windows
- Basement: Daylight,Egress,Walk-Out Access,Finished
- Has fireplace: No
Interior area
- Total structure area: 1,554
- Total interior livable area: 1,554 sqft
- Finished area above ground: 975
- Finished area below ground: 579
Property
Parking
- Total spaces: 1
- Parking features: Built-In, Garage, Extra Parking Slab
- Attached garage spaces: 1
- Has uncovered spaces: Yes
Features
- Patio & porch: Patio, Covered Deck
- Fencing: Wood,Full,Privacy,Other
Lot
- Size: 6,534 sqft
- Dimensions: 100 x 100 x 100 x 100
- Features: Up to 1/4 Acre., Paved
Details
- Additional structures: Shed(s)
- Parcel number: 0235510002
Construction
Type & style
- Home type: SingleFamily
- Architectural style: Raised Ranch
- Property subtype: Single Family Residence
Materials
- Foundation: Block
- Roof: Composition
Condition
- Not New and NOT a Model
- New construction: No
- Year built: 1960
Utilities & green energy
- Sewer: Septic Tank
- Water: Public
- Utilities for property: Cable Available, Electricity Available, Natural Gas Available, Water Available
Community & neighborhood
Location
- Region: Omaha
- Subdivision: Ponca Hills
Other
Other facts
- Listing terms: VA Loan,Conventional,Cash
- Ownership: Fee Simple
- Road surface type: Paved
Price history
| Date | Event | Price |
|---|---|---|
| 10/9/2025 | Sold | $340,000-7.9%$219/sqft |
Source: | ||
| 9/9/2025 | Pending sale | $369,000$237/sqft |
Source: | ||
| 9/4/2025 | Price change | $369,000-4.2%$237/sqft |
Source: | ||
| 8/15/2025 | Listed for sale | $385,000+108.1%$248/sqft |
Source: | ||
| 7/15/2022 | Sold | $185,000-7.5%$119/sqft |
Source: | ||
Public tax history
| Year | Property taxes | Tax assessment |
|---|---|---|
| 2025 | -- | $151,100 |
| 2024 | $1,808 -19.1% | $151,100 +11.9% |
| 2023 | $2,234 -4.2% | $135,000 -2.2% |
Find assessor info on the county website
Neighborhood: Ponca Hills
Nearby schools
GreatSchools rating
- 6/10Ponca Elementary SchoolGrades: PK-5Distance: 0.6 mi
- 3/10Nathan Hale Magnet Middle SchoolGrades: 6-8Distance: 3.5 mi
- 1/10Omaha North Magnet High SchoolGrades: 9-12Distance: 5 mi
Schools provided by the listing agent
- Elementary: Ponca
- Middle: Hale
- High: North
- District: Omaha
Source: GPRMLS. This data may not be complete. We recommend contacting the local school district to confirm school assignments for this home.
Get pre-qualified for a loan
At Zillow Home Loans, we can pre-qualify you in as little as 5 minutes with no impact to your credit score.An equal housing lender. NMLS #10287.
Sell for more on Zillow
Get a Zillow Showcase℠ listing at no additional cost and you could sell for .
$342,200
2% more+$6,844
With Zillow Showcase(estimated)$349,044

