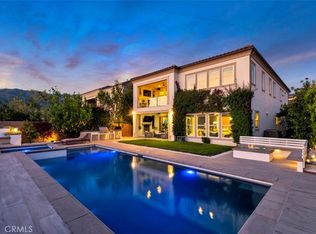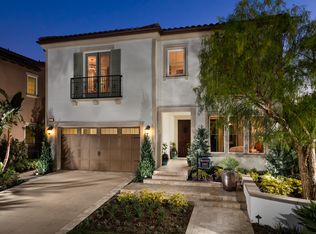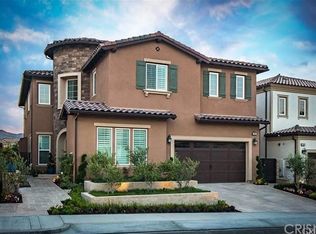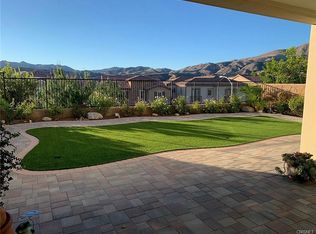Sold for $2,250,000
Listing Provided by:
Stephanie Vitacco DRE #00985615 818-576-1685,
Equity Union
Bought with: JC Pacific Corp
$2,250,000
11937 N Ricasoli Way, Porter Ranch, CA 91326
6beds
4,214sqft
Single Family Residence
Built in 2015
8,570 Square Feet Lot
$2,195,100 Zestimate®
$534/sqft
$7,682 Estimated rent
Home value
$2,195,100
$1.98M - $2.44M
$7,682/mo
Zestimate® history
Loading...
Owner options
Explore your selling options
What's special
Unparalleled luxury living in expansive, 6 bed, 6 bath, 4,214 sq ft residence, on 8,570 sq ft lot, nestled in prestigious Bluffs of 24-hour guard-gated Bella Vista community, Porter Ranch. Exuding elegance, home boasts high end touches throughout, including tray ceilings, crown molding, recessed lighting, & plantation shutters. Energy-efficient, fully owned 16kw of solar panels (ZERO $$ ELECT BILL PER MONTH! THEY GET CREDITS! HUGE SAVINGS!) & 2 Tesla Powerwalls add energy efficiency. Step through formal entry & find exquisite dining rm, w/access to butler’s pantry. Opposite is elegantly curved staircase to upper floor. 1ST floor features versatile, carpeted bedroom, en-suite ¾ bath& walk-in closet+another bedroom w/access to ¾ bath. Great room is the heart of the home, incorporating informal dining, living, & kitchen, situated to fully enjoy the wonderful views. Chef’s dream kitchen offers granite countertops, ample cabinetry, high-end stainless-steel appliances, including built-in double oven, farmhouse sink, walk-in pantry, & centre isle w/breakfast bar seating. Informal dining area is situated overlooking yard w/motorized blinds & includes built-in wine refrigerator. Cozy family room, w/fireplace, opens to California room through oversized sliding glass doors, blending indoor &outdoor living. California rm offers additional fireplace, Infratech heaters, ceiling fan & motorized shade. Upstairs, spacious landing area is perfect spot for seating, play area, or home office. Fantastic primary suite includes private sitting area, double walk-in closets, and covered balcony with breathtaking views. Luxurious en-suite bath features dual vanities, jetted soaking tub, and separate shower with bench. Additional upstairs amenities include a full hall bath, bedroom with panel sliding door closet, convenient utility room with laundry facilities, and two more bedrooms, both with en-suite baths -one w/walk-in closet. Outside, enjoy multiple patio areas, an outdoor kitchen, a raised firepit w/seating, & a sparkling pool w/Baja bench & spa, all positioned to maximize the spectacular views. Finished 2-car garage comes equipped w/Tesla charger, 2 Tesla Powerwalls, and abundant storage. Additional features include Pelican whole house water filter & salt-free water softener. The community offers a pool, spa, & 24-hour security, w/convenient prox to shopping, dining, entertainment, recreation, & award-winning schools in the heart of Porter Ranch. HUGE SAVINGS ON ELECTRIC!
Zillow last checked: 8 hours ago
Listing updated: March 04, 2025 at 11:16am
Listing Provided by:
Stephanie Vitacco DRE #00985615 818-576-1685,
Equity Union
Bought with:
Xiaoyu Li, DRE #02078938
JC Pacific Corp
Source: CRMLS,MLS#: SR24204568 Originating MLS: California Regional MLS
Originating MLS: California Regional MLS
Facts & features
Interior
Bedrooms & bathrooms
- Bedrooms: 6
- Bathrooms: 6
- Full bathrooms: 4
- 3/4 bathrooms: 2
- Main level bathrooms: 1
- Main level bedrooms: 1
Primary bedroom
- Features: Primary Suite
Bedroom
- Features: Bedroom on Main Level
Bathroom
- Features: Bathtub, Dual Sinks, Enclosed Toilet, Granite Counters, Jetted Tub, Separate Shower, Tub Shower
Kitchen
- Features: Butler's Pantry, Granite Counters, Kitchen Island, Walk-In Pantry
Other
- Features: Walk-In Closet(s)
Heating
- Central
Cooling
- Central Air
Appliances
- Included: 6 Burner Stove, Convection Oven, Double Oven, Dishwasher, Exhaust Fan, Microwave, Refrigerator, Range Hood, Water Softener, Trash Compactor
- Laundry: Washer Hookup, Laundry Room, Upper Level
Features
- Breakfast Bar, Balcony, Tray Ceiling(s), Ceiling Fan(s), Crown Molding, Separate/Formal Dining Room, Eat-in Kitchen, Granite Counters, Pantry, Recessed Lighting, Wired for Sound, Bedroom on Main Level, Primary Suite, Walk-In Pantry, Walk-In Closet(s)
- Flooring: Carpet, Tile
- Doors: Sliding Doors
- Windows: Plantation Shutters
- Has fireplace: Yes
- Fireplace features: Gas Starter, Living Room, Outside
- Common walls with other units/homes: No Common Walls
Interior area
- Total interior livable area: 4,214 sqft
Property
Parking
- Total spaces: 2
- Parking features: Direct Access, Door-Single, Driveway, Garage Faces Front, Garage, Garage Door Opener
- Attached garage spaces: 2
Features
- Levels: Two
- Stories: 2
- Entry location: Front door
- Patio & porch: Concrete, Covered, Front Porch, Open, Patio
- Exterior features: Barbecue, Rain Gutters, Fire Pit
- Has private pool: Yes
- Pool features: In Ground, Private, Association
- Has spa: Yes
- Spa features: In Ground, Private
- Fencing: Block,Stucco Wall,Wood,Wrought Iron
- Has view: Yes
- View description: Hills, Neighborhood
Lot
- Size: 8,570 sqft
- Features: Back Yard, Front Yard, Landscaped, Level, Yard
Details
- Parcel number: 2701085013
- Zoning: LARE
- Special conditions: Standard
Construction
Type & style
- Home type: SingleFamily
- Architectural style: Traditional
- Property subtype: Single Family Residence
Materials
- Frame, Stucco
- Roof: Shingle
Condition
- Turnkey
- New construction: No
- Year built: 2015
Utilities & green energy
- Sewer: Public Sewer
- Water: Public
Community & neighborhood
Security
- Security features: Gated with Guard, Gated Community
Community
- Community features: Curbs, Street Lights, Gated
Location
- Region: Porter Ranch
HOA & financial
HOA
- Has HOA: Yes
- HOA fee: $385 monthly
- Amenities included: Controlled Access, Management, Pool, Guard, Spa/Hot Tub
- Association name: Bella Vista
- Association phone: 661-964-1549
- Second HOA fee: $45 monthly
- Second association name: Porter Ranch Maint Assoc
- Second association phone: 661-295-4900
Other
Other facts
- Listing terms: Cash,Cash to New Loan,Conventional
- Road surface type: Paved
Price history
| Date | Event | Price |
|---|---|---|
| 3/4/2025 | Sold | $2,250,000-1.1%$534/sqft |
Source: | ||
| 1/16/2025 | Pending sale | $2,275,000$540/sqft |
Source: | ||
| 11/15/2024 | Listed for sale | $2,275,000$540/sqft |
Source: | ||
| 11/1/2024 | Pending sale | $2,275,000$540/sqft |
Source: | ||
| 10/22/2024 | Price change | $2,275,000-3.2%$540/sqft |
Source: | ||
Public tax history
Tax history is unavailable.
Neighborhood: Porter Ranch
Nearby schools
GreatSchools rating
- 8/10Porter Ranch Community SchoolGrades: K-8Distance: 0.3 mi
- 6/10Chatsworth Charter High SchoolGrades: 9-12Distance: 2.6 mi
Get a cash offer in 3 minutes
Find out how much your home could sell for in as little as 3 minutes with a no-obligation cash offer.
Estimated market value$2,195,100
Get a cash offer in 3 minutes
Find out how much your home could sell for in as little as 3 minutes with a no-obligation cash offer.
Estimated market value
$2,195,100



