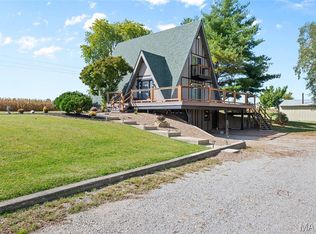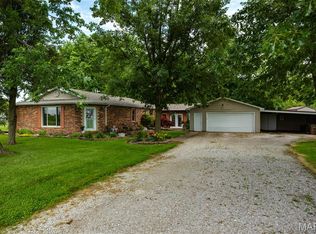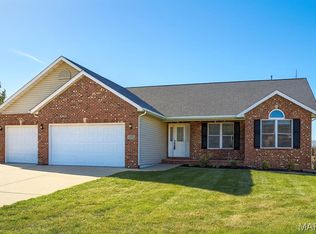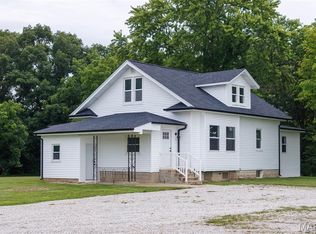Experience the best of country living in this beautifully maintained 3-bedroom, 2-bath custom-built ranch, nestle on 3.85 scenic acres within the highly rated Highland School District. With 1,800 square feet of open-concept living space, this cedar home features a stunning stone fireplace, a relaxing breezeway, and a partially finished basement-ideal for added living or recreation space.
Start your mornings on the expansive front porch that spans the entire length of the home, or unwind in the fenced backyard overlooking a peaceful pond. Recent updates include fresh exterior paint, a whole-home generator, tankless water heater and water softener. Property also includes a spacious 30 x 40 barn/storage shed for all your tools, toys, or hobbies.
Conveniently located just 15 minutes from I-55, 20 minutes from Highland, and within 30 minutes of most Metro East Amenities, this property offers the perfect blend of tranquility and accessibility.
BONUS: All furniture, electronics, tool benches, storage cabinets, shelving units and hand tools are included.
Don't miss your chance to own a slice of country paradise with modern comforts and room to roam!
(Note: includes all furniture, electronics, tool benches, storage, cabinets, shelving units and hand tools)
Pending
Listing Provided by:
Ann M Frank 618-444-2627,
Coldwell Banker Brown Realtors
Price cut: $10K (12/11)
$350,000
11938 Davis Rd, Alhambra, IL 62001
3beds
1,882sqft
Est.:
Single Family Residence
Built in 1991
3.85 Acres Lot
$-- Zestimate®
$186/sqft
$-- HOA
What's special
Peaceful pondStunning stone fireplaceScenic acresPartially finished basementFenced backyardOpen-concept living spaceCustom-built ranch
- 117 days |
- 346 |
- 10 |
Zillow last checked: 8 hours ago
Listing updated: December 29, 2025 at 01:04pm
Listing Provided by:
Ann M Frank 618-444-2627,
Coldwell Banker Brown Realtors
Source: MARIS,MLS#: 25065757 Originating MLS: Southwestern Illinois Board of REALTORS
Originating MLS: Southwestern Illinois Board of REALTORS
Facts & features
Interior
Bedrooms & bathrooms
- Bedrooms: 3
- Bathrooms: 2
- Full bathrooms: 2
- Main level bathrooms: 2
- Main level bedrooms: 3
Primary bedroom
- Description: Primary bedroom
- Features: Floor Covering: Carpeting
- Level: First
- Area: 163.17
- Dimensions: 14.7x11.1
Bedroom 2
- Description: Bedroom 2
- Features: Floor Covering: Carpeting
- Level: First
- Area: 120.19
- Dimensions: 11.9x10.1
Bedroom 3
- Description: Bedroom 3
- Level: First
- Area: 102.01
- Dimensions: 10.1x10.1
Primary bathroom
- Description: primary bathroom
- Features: Floor Covering: Vinyl
- Level: First
- Area: 81.03
- Dimensions: 11.1x7.3
Bathroom
- Description: ensuite bathroom for bedroom 2
- Features: Floor Covering: Vinyl
- Level: First
- Area: 31.92
- Dimensions: 7.6x4.2
Basement
- Description: Basement storage
- Area: 742.36
- Dimensions: 27.7x26.8
Family room
- Description: Family/Recreation room
- Features: Floor Covering: Vinyl
- Level: Basement
- Area: 428.4
- Dimensions: 18x23.8
Kitchen
- Description: Kitchen and dining area
- Features: Floor Covering: Vinyl
- Level: First
- Area: 281.52
- Dimensions: 20.4x13.8
Living room
- Description: Living Room
- Features: Floor Covering: Carpeting
- Level: First
- Area: 317.68
- Dimensions: 20.9x15.2
Heating
- Forced Air, Natural Gas
Cooling
- Attic Fan, Central Air
Appliances
- Included: Electric Cooktop, Dishwasher, Dryer, Microwave, Built-In Electric Oven, Refrigerator, Washer, Tankless Water Heater, Water Softener
- Laundry: In Basement, Washer Hookup
Features
- Ceiling Fan(s), Eat-in Kitchen, Kitchen Island, Laminate Counters, Open Floorplan, Recessed Lighting, Shower, Tub, Workshop/Hobby Area
- Flooring: Carpet, Linoleum, Vinyl
- Doors: French Doors, Sliding Doors
- Windows: Bay Window(s), Insulated Windows, Wood Frames
- Basement: Partially Finished,Storage Space,Sump Pump
- Number of fireplaces: 2
- Fireplace features: Basement, Electric, Family Room, Living Room, Wood Burning
Interior area
- Total structure area: 1,882
- Total interior livable area: 1,882 sqft
- Finished area above ground: 1,344
- Finished area below ground: 538
Property
Parking
- Total spaces: 2
- Parking features: Driveway, Garage, Garage Door Opener, Garage Faces Front, Gravel, Unpaved
- Attached garage spaces: 2
- Has uncovered spaces: Yes
Features
- Levels: One
- Patio & porch: Deck, Front Porch
- Fencing: Back Yard,Chain Link
- Waterfront features: Pond
Lot
- Size: 3.85 Acres
- Dimensions: 267 x 627
- Features: Back Yard, Corner Lot, Front Yard, Level, Pond on Lot, Rectangular Lot, Some Trees
Details
- Additional structures: Barn(s)
- Parcel number: 071111300000003.001
- Special conditions: Standard
- Other equipment: Generator
Construction
Type & style
- Home type: SingleFamily
- Architectural style: Ranch
- Property subtype: Single Family Residence
Materials
- Cedar, Frame, Wood Siding
- Foundation: Permanent
- Roof: Architectural Shingle
Condition
- Year built: 1991
Utilities & green energy
- Electric: Other
- Sewer: Septic Tank
- Water: Well
Community & HOA
Community
- Subdivision: Not In A Subdivision
HOA
- Has HOA: No
Location
- Region: Alhambra
Financial & listing details
- Price per square foot: $186/sqft
- Tax assessed value: $268,470
- Annual tax amount: $4,497
- Date on market: 9/26/2025
- Cumulative days on market: 117 days
- Listing terms: Cash,Conventional,FHA,VA Loan
- Ownership: Private
- Road surface type: Chip And Seal
Estimated market value
Not available
Estimated sales range
Not available
Not available
Price history
Price history
| Date | Event | Price |
|---|---|---|
| 12/29/2025 | Pending sale | $350,000$186/sqft |
Source: | ||
| 12/11/2025 | Price change | $350,000-2.8%$186/sqft |
Source: | ||
| 10/30/2025 | Price change | $360,000-2.7%$191/sqft |
Source: | ||
| 10/8/2025 | Price change | $370,000-1.3%$197/sqft |
Source: | ||
| 9/26/2025 | Listed for sale | $375,000$199/sqft |
Source: | ||
Public tax history
Public tax history
| Year | Property taxes | Tax assessment |
|---|---|---|
| 2024 | -- | $89,490 +12.1% |
| 2023 | -- | $79,820 +10.3% |
| 2022 | -- | $72,340 +6.2% |
Find assessor info on the county website
BuyAbility℠ payment
Est. payment
$2,359/mo
Principal & interest
$1691
Property taxes
$545
Home insurance
$123
Climate risks
Neighborhood: 62001
Nearby schools
GreatSchools rating
- 8/10Alhambra Primary SchoolGrades: PK-3Distance: 1.5 mi
- 6/10Highland Middle SchoolGrades: 6-8Distance: 9.2 mi
- 9/10Highland High SchoolGrades: 9-12Distance: 9.2 mi
Schools provided by the listing agent
- Elementary: Highland Dist 5
- Middle: Highland Dist 5
- High: Highland
Source: MARIS. This data may not be complete. We recommend contacting the local school district to confirm school assignments for this home.




