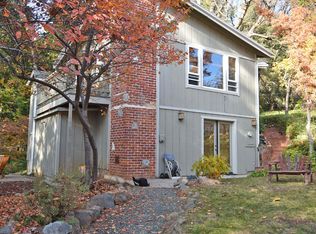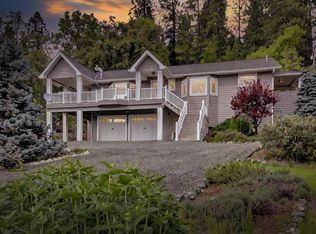Closed
$521,000
11938 Lower Colfax Rd, Grass Valley, CA 95945
3beds
2,006sqft
Single Family Residence
Built in 1959
0.53 Acres Lot
$534,500 Zestimate®
$260/sqft
$2,780 Estimated rent
Home value
$534,500
$508,000 - $567,000
$2,780/mo
Zestimate® history
Loading...
Owner options
Explore your selling options
What's special
As you step inside, you'll be overwhelmed with a sense of warmth and comfort. The wood floors and exposed beam vaulted ceilings create an ambiance that is both elegant and inviting. The open floor plan design makes it effortless to host family gatherings or entertain guests, while the large kitchen with custom designer cabinetry, concrete countertops, and center island is a haven for any aspiring chef. The custom remodeled bathrooms are a work of art that will make you feel pampered. The additional sunroom, solar tubes, and built in bar area will make you feel like you're living in a luxurious oasis. Step outside into your own private paradise, where the large outdoor patio and fenced backyard beckon you to spend time in the fresh air. Sip your morning coffee as the birds sing and you listen to the water fountain. This is a home that will evoke emotions of joy, happiness, and contentment. It's a place where you can make memories that will last a lifetime. Come see it today and experience the magic for yourself.
Zillow last checked: 8 hours ago
Listing updated: July 22, 2023 at 10:30am
Listed by:
Justin Auld DRE #01878654 530-615-7400,
RE/MAX Gold,
Pam Auld DRE #00621250 530-906-7733,
RE/MAX Gold
Bought with:
Compass
Source: MetroList Services of CA,MLS#: 223037835Originating MLS: MetroList Services, Inc.
Facts & features
Interior
Bedrooms & bathrooms
- Bedrooms: 3
- Bathrooms: 2
- Full bathrooms: 2
Primary bedroom
- Features: Ground Floor, Walk-In Closet, Outside Access
Primary bathroom
- Features: Shower Stall(s), Tile
Dining room
- Features: Breakfast Nook, Space in Kitchen
Kitchen
- Features: Concrete Counter, Kitchen Island
Heating
- Central
Cooling
- Ceiling Fan(s), Central Air
Appliances
- Included: Free-Standing Refrigerator, Dishwasher, Disposal, Microwave, Free-Standing Electric Range, Dryer, Washer
- Laundry: Electric Dryer Hookup, Inside Room
Features
- Flooring: Carpet, Wood
- Has fireplace: No
Interior area
- Total interior livable area: 2,006 sqft
Property
Parking
- Total spaces: 2
- Parking features: Attached, Garage Door Opener, Driveway
- Attached garage spaces: 2
- Has uncovered spaces: Yes
Features
- Stories: 1
- Fencing: Chain Link,Wood
Lot
- Size: 0.53 Acres
- Features: Auto Sprinkler F&R, Irregular Lot
Details
- Additional structures: Shed(s)
- Parcel number: 012010035000
- Zoning description: R010
- Special conditions: Standard
Construction
Type & style
- Home type: SingleFamily
- Architectural style: Traditional
- Property subtype: Single Family Residence
Materials
- Wood
- Foundation: Raised
- Roof: Composition
Condition
- Year built: 1959
Utilities & green energy
- Sewer: Septic System
- Water: Shared Well
- Utilities for property: Cable Connected, Public, Electric, Internet Available
Community & neighborhood
Location
- Region: Grass Valley
Other
Other facts
- Road surface type: Asphalt
Price history
| Date | Event | Price |
|---|---|---|
| 7/21/2023 | Sold | $521,000+5.3%$260/sqft |
Source: MetroList Services of CA #223037835 Report a problem | ||
| 5/16/2023 | Pending sale | $495,000$247/sqft |
Source: MetroList Services of CA #223037835 Report a problem | ||
| 5/9/2023 | Listed for sale | $495,000+182.9%$247/sqft |
Source: MetroList Services of CA #223037835 Report a problem | ||
| 7/19/1999 | Sold | $175,000+59.1%$87/sqft |
Source: Public Record Report a problem | ||
| 8/13/1998 | Sold | $110,000$55/sqft |
Source: Public Record Report a problem | ||
Public tax history
| Year | Property taxes | Tax assessment |
|---|---|---|
| 2025 | $5,704 +2.2% | $531,420 +2% |
| 2024 | $5,583 +96.6% | $521,000 +101.5% |
| 2023 | $2,840 +2.2% | $258,506 +2% |
Find assessor info on the county website
Neighborhood: 95945
Nearby schools
GreatSchools rating
- 5/10Union Hill Elementary SchoolGrades: K-6Distance: 1.2 mi
- 6/10Union Hill MiddleGrades: 7-8Distance: 1.2 mi
- 7/10Nevada Union High SchoolGrades: 9-12Distance: 3.7 mi
Get a cash offer in 3 minutes
Find out how much your home could sell for in as little as 3 minutes with a no-obligation cash offer.
Estimated market value$534,500
Get a cash offer in 3 minutes
Find out how much your home could sell for in as little as 3 minutes with a no-obligation cash offer.
Estimated market value
$534,500

