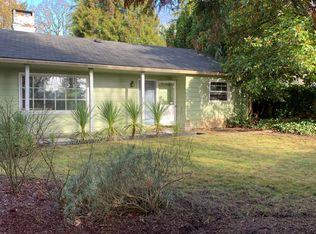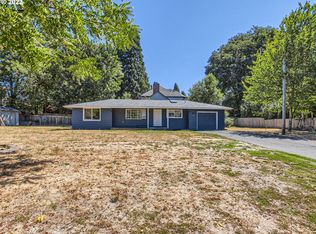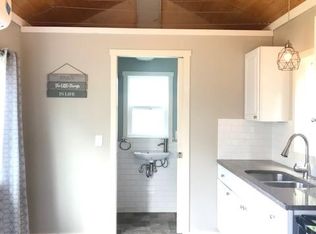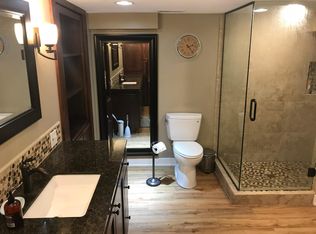Sold
$950,000
11939 SW Walker Rd, Beaverton, OR 97005
5beds
3,856sqft
Residential, Single Family Residence
Built in 1995
0.61 Acres Lot
$938,900 Zestimate®
$246/sqft
$4,878 Estimated rent
Home value
$938,900
$892,000 - $995,000
$4,878/mo
Zestimate® history
Loading...
Owner options
Explore your selling options
What's special
Private Estate in Cedar Hills with Exceptional Development Opportunity! Unlock the full potential of this rare .61-acre gated property in the heart of Cedar Hills. Tucked away at the rear of the expansive lot, the custom-built residence offers privacy, scale, and versatility—making it a dream for developers, multi-generational living, or those seeking a secluded urban retreat. With ample space at the front of the lot, there's potential to add a duplex, triplex, or additional dwelling units (buyer to verify), while preserving the existing home and its serene, tree-lined setting. Alternatively, enjoy the estate as-is, with a sprawling front yard shaded by mature trees for enhanced privacy and tranquility. Inside, the home boasts 5 spacious bedrooms—including dual primary suites on both levels—3 full bathrooms, and 2 half baths. Architectural highlights include two staircases, two bonus rooms, abundant skylights, extensive hardwood flooring, and custom built-ins throughout.The oversized 3-bay garage accommodates up to 6 vehicles thanks to a rear extension with its own entrance, bathroom, and loft… making the garage extension potentially ideal for an ADU, workshop, or guest quarters. An additional ~200 sq ft of semi-finished attic space offers flexible use as storage, childs play area, or? Outdoor amenities elevate the lifestyle appeal: a multi-hole putting green, full basketball court with dual hoops, raised garden beds, meandering walking paths through the trees, a greenhouse, RV parking, and a detached A-frame workshop perfect for a home office, studio, or playhouse. Conveniently located to Cedar Hills Blvd, Hwy 217, and Hwy 26, giving easy access to downtown Portland, Nike, and Intel campuses. While the home could benefit from cosmetic updates and a new roof, it’s priced for a swift sale. With thoughtful improvements, this property has the potential to yield significant equity - investing an additional $100K could gain you $350K+ in value. 3D TOUR LINKED IN LISTING!
Zillow last checked: 8 hours ago
Listing updated: October 28, 2025 at 06:05am
Listed by:
Richard Canifax 503-239-7400,
Oregon Digs Real Estate
Bought with:
Lynn Foe, 201221759
Berkshire Hathaway HomeServices NW Real Estate
Source: RMLS (OR),MLS#: 411620756
Facts & features
Interior
Bedrooms & bathrooms
- Bedrooms: 5
- Bathrooms: 5
- Full bathrooms: 3
- Partial bathrooms: 2
- Main level bathrooms: 3
Primary bedroom
- Features: Bathroom, Fireplace, Hardwood Floors, Suite, Walkin Closet
- Level: Main
- Area: 360
- Dimensions: 24 x 15
Bedroom 2
- Features: Bathroom, Suite, Walkin Closet
- Level: Upper
- Area: 240
- Dimensions: 16 x 15
Bedroom 3
- Level: Upper
- Area: 180
- Dimensions: 15 x 12
Bedroom 4
- Level: Upper
- Area: 132
- Dimensions: 12 x 11
Bedroom 5
- Level: Upper
- Area: 132
- Dimensions: 12 x 11
Dining room
- Features: Hardwood Floors
- Level: Main
- Area: 165
- Dimensions: 15 x 11
Kitchen
- Features: Hardwood Floors
- Level: Main
- Area: 264
- Width: 11
Living room
- Features: Hardwood Floors
- Level: Main
- Area: 210
- Dimensions: 14 x 15
Heating
- Forced Air, Heat Pump, Fireplace(s)
Cooling
- Heat Pump
Appliances
- Included: Appliance Garage, Dishwasher, Disposal, Down Draft, Free-Standing Gas Range, Gas Appliances, Microwave, Stainless Steel Appliance(s), Gas Water Heater
- Laundry: Laundry Room
Features
- Ceiling Fan(s), Central Vacuum, Granite, Bathroom, Suite, Walk-In Closet(s), Kitchen Island, Tile
- Flooring: Hardwood, Tile
- Windows: Double Pane Windows, Vinyl Frames
- Basement: Crawl Space
- Number of fireplaces: 2
- Fireplace features: Gas
Interior area
- Total structure area: 3,856
- Total interior livable area: 3,856 sqft
Property
Parking
- Total spaces: 6
- Parking features: Driveway, RV Access/Parking, Garage Door Opener, Attached, Extra Deep Garage, Oversized
- Attached garage spaces: 6
- Has uncovered spaces: Yes
Accessibility
- Accessibility features: Garage On Main, Main Floor Bedroom Bath, Natural Lighting, Parking, Utility Room On Main, Accessibility
Features
- Levels: Two
- Stories: 2
- Patio & porch: Covered Deck, Covered Patio, Deck, Porch
- Exterior features: Basketball Court, Garden, Raised Beds, Yard
- Has spa: Yes
- Spa features: Builtin Hot Tub, Bath
- Fencing: Fenced
- Has view: Yes
- View description: Trees/Woods
Lot
- Size: 0.61 Acres
- Features: Gated, Golf Course, Level, On Busline, Trees, Wooded, Sprinkler, SqFt 20000 to Acres1
Details
- Additional structures: Gazebo, Outbuilding, RVParking, Workshop
- Parcel number: R60310
- Other equipment: Intercom
Construction
Type & style
- Home type: SingleFamily
- Architectural style: Victorian
- Property subtype: Residential, Single Family Residence
Materials
- Cement Siding
- Foundation: Concrete Perimeter
- Roof: Composition
Condition
- Resale
- New construction: No
- Year built: 1995
Utilities & green energy
- Gas: Gas
- Sewer: Public Sewer
- Water: Public
- Utilities for property: Cable Connected
Community & neighborhood
Location
- Region: Beaverton
Other
Other facts
- Listing terms: Cash,Conventional,Rehab
- Road surface type: Paved
Price history
| Date | Event | Price |
|---|---|---|
| 10/28/2025 | Sold | $950,000-5%$246/sqft |
Source: | ||
| 10/5/2025 | Pending sale | $1,000,000$259/sqft |
Source: | ||
| 9/26/2025 | Listed for sale | $1,000,000+70.5%$259/sqft |
Source: | ||
| 3/9/2017 | Listing removed | $3,950$1/sqft |
Source: Zillow Rental Network Report a problem | ||
| 2/10/2017 | Listed for rent | $3,950$1/sqft |
Source: Zillow Rental Network Report a problem | ||
Public tax history
| Year | Property taxes | Tax assessment |
|---|---|---|
| 2025 | $13,274 +4.4% | $702,430 +3% |
| 2024 | $12,721 +6.5% | $681,980 +3% |
| 2023 | $11,945 +3.3% | $662,120 +3% |
Find assessor info on the county website
Neighborhood: Central Beaverton
Nearby schools
GreatSchools rating
- 3/10William Walker Elementary SchoolGrades: PK-5Distance: 0.1 mi
- 7/10Cedar Park Middle SchoolGrades: 6-8Distance: 0.4 mi
- 7/10Beaverton High SchoolGrades: 9-12Distance: 1.1 mi
Schools provided by the listing agent
- Elementary: William Walker
- Middle: Cedar Park
- High: Beaverton
Source: RMLS (OR). This data may not be complete. We recommend contacting the local school district to confirm school assignments for this home.
Get a cash offer in 3 minutes
Find out how much your home could sell for in as little as 3 minutes with a no-obligation cash offer.
Estimated market value$938,900
Get a cash offer in 3 minutes
Find out how much your home could sell for in as little as 3 minutes with a no-obligation cash offer.
Estimated market value
$938,900



