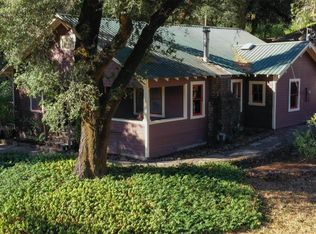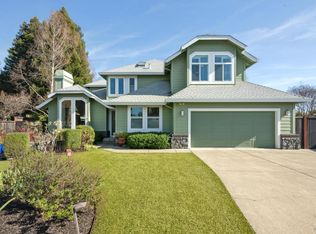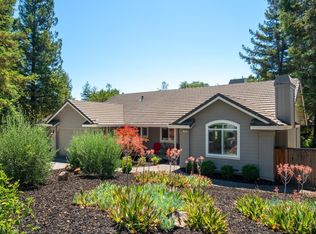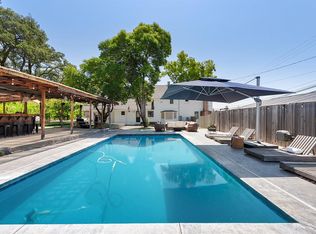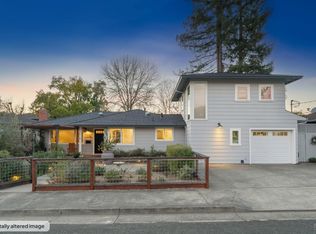Set on 30 idyllic acres just minutes from Healdsburg Plaza, this property offers exceptional privacy, scenic beauty, and multiple living spaces. The 1910 Craftsman main residence spans over 3,000 sq ft and blends vintage character with versatile functionality. Every room is filled with natural light and postcard views. Downstairs, a separate living area with a private entrance includes its own kitchenette and bathroom ideal for guests or extended family. Additional structures include a guest house, and a historic barn. Over 2,000 feet of Felta Creek winds through the land, featuring a seasonal plunge pool at the base of a waterfall. An elevated 24-ft-deep pond with a large wooden deck is perfect for kayaking, fishing, or swimming. The home overlooks a vast meadow with views of Fitch Mountain and Mount Saint Helena. Towering redwoods, open meadows, and multiple outdoor spaces offer endless possibilities from agriculture to recreation. With its rare combination of size, location, and natural beauty, this is a truly unique retreat in the heart of wine country.
Under contract
$2,300,000
1194 Felta Road, Healdsburg, CA 95448
4beds
3,076sqft
Est.:
Single Family Residence
Built in 1910
30.32 Acres Lot
$-- Zestimate®
$748/sqft
$-- HOA
What's special
Historic barnPostcard viewsTowering redwoodsOpen meadowsIdyllic acresSeasonal plunge poolScenic beauty
- 189 days |
- 235 |
- 3 |
Zillow last checked:
Listing updated:
Listed by:
David Hargreaves DRE #02076385 415-260-7814,
W Real Estate 707-591-0570,
Jonathan E Bruington DRE #01981704 707-328-8261,
W Real Estate
Source: BAREIS,MLS#: 325072775 Originating MLS: Sonoma
Originating MLS: Sonoma
Facts & features
Interior
Bedrooms & bathrooms
- Bedrooms: 4
- Bathrooms: 3
- Full bathrooms: 3
Bedroom
- Level: Main,Upper
Bathroom
- Level: Main,Upper
Dining room
- Level: Main
Kitchen
- Level: Main
Living room
- Level: Main
Heating
- Central
Cooling
- None
Appliances
- Laundry: In Basement
Features
- Has basement: Yes
- Number of fireplaces: 1
- Fireplace features: Brick
Interior area
- Total structure area: 3,076
- Total interior livable area: 3,076 sqft
Video & virtual tour
Property
Parking
- Total spaces: 8
- Parking features: Guest, RV Possible, Uncovered Parking Spaces 2+, Gravel
- Has uncovered spaces: Yes
Features
- Stories: 2
- Has view: Yes
- View description: Mountain(s)
- Waterfront features: Pond, Stream
Lot
- Size: 30.32 Acres
- Features: Irregular Lot
Details
- Parcel number: 110070013000
- Special conditions: Offer As Is
Construction
Type & style
- Home type: SingleFamily
- Property subtype: Single Family Residence
Condition
- Year built: 1910
Utilities & green energy
- Gas: Propane Tank Leased
- Sewer: Septic Tank
- Water: Well
- Utilities for property: Cable Available, Internet Available, Propane Tank Leased
Community & HOA
HOA
- Has HOA: No
Location
- Region: Healdsburg
Financial & listing details
- Price per square foot: $748/sqft
- Tax assessed value: $747,962
- Annual tax amount: $8,902
- Date on market: 8/13/2025
Estimated market value
Not available
Estimated sales range
Not available
$6,818/mo
Price history
Price history
| Date | Event | Price |
|---|---|---|
| 11/20/2025 | Contingent | $2,300,000$748/sqft |
Source: | ||
| 10/15/2025 | Price change | $2,300,000-8%$748/sqft |
Source: | ||
| 8/14/2025 | Listed for sale | $2,500,000-13.8%$813/sqft |
Source: | ||
| 8/6/2025 | Listing removed | $2,900,000$943/sqft |
Source: | ||
| 7/10/2025 | Price change | $2,900,000-6.5%$943/sqft |
Source: | ||
| 6/26/2025 | Price change | $3,100,000-5.9%$1,008/sqft |
Source: | ||
| 5/14/2025 | Price change | $3,295,000-5.7%$1,071/sqft |
Source: | ||
| 4/13/2025 | Price change | $3,495,000-2.9%$1,136/sqft |
Source: | ||
| 3/9/2025 | Price change | $3,600,000-2.7%$1,170/sqft |
Source: | ||
| 1/27/2025 | Listed for sale | $3,700,000$1,203/sqft |
Source: | ||
| 12/10/2024 | Listing removed | $3,700,000$1,203/sqft |
Source: | ||
| 10/7/2024 | Price change | $3,700,000-2.6%$1,203/sqft |
Source: | ||
| 10/4/2024 | Listed for sale | $3,800,000$1,235/sqft |
Source: | ||
| 9/25/2024 | Listing removed | $3,800,000$1,235/sqft |
Source: | ||
| 7/31/2024 | Listed for sale | $3,800,000$1,235/sqft |
Source: | ||
Public tax history
Public tax history
| Year | Property taxes | Tax assessment |
|---|---|---|
| 2025 | $8,902 +1.8% | $747,962 +2% |
| 2024 | $8,741 +1.9% | $733,297 +2% |
| 2023 | $8,580 +1.1% | $718,919 +2% |
| 2022 | $8,486 +2% | $704,824 +2% |
| 2021 | $8,321 +3.5% | $691,005 +1% |
| 2020 | $8,042 +2.2% | $683,920 +2% |
| 2019 | $7,869 +2% | $670,511 +2% |
| 2018 | $7,712 +2.5% | $657,365 +2% |
| 2017 | $7,521 +5.7% | $644,476 +2% |
| 2016 | $7,116 +3.7% | $631,840 +1.5% |
| 2015 | $6,862 | $622,350 |
Find assessor info on the county website
BuyAbility℠ payment
Est. payment
$13,425/mo
Principal & interest
$11240
Property taxes
$2185
Climate risks
Neighborhood: 95448
Nearby schools
GreatSchools rating
- 7/10West Side Elementary SchoolGrades: K-6Distance: 0.2 mi
- 5/10Healdsburg Junior High SchoolGrades: 6-8Distance: 2.9 mi
- 8/10Healdsburg High SchoolGrades: 9-12Distance: 3.2 mi
Local experts in 95448
- Loading
