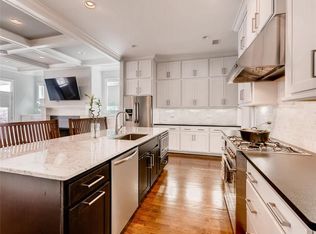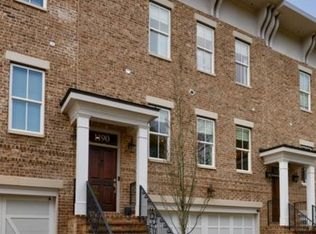Closed
$699,000
1194 John Collier Rd, Atlanta, GA 30318
3beds
2,580sqft
Townhouse, Residential
Built in 2015
1,768.54 Square Feet Lot
$691,800 Zestimate®
$271/sqft
$3,024 Estimated rent
Home value
$691,800
$630,000 - $761,000
$3,024/mo
Zestimate® history
Loading...
Owner options
Explore your selling options
What's special
Discover the perfect fusion of modern elegance and urban convenience in this stunning light-filled brick townhome, ideally located in Atlanta’s highly sought-after Westside/Buckhead area. Offering unparalleled access to top-ranked private and public schools—including Westminster, Pace Academy, Lovett, and Georgia Tech—this exceptional home is the perfect choice for those seeking both luxury and an elite education. Positioned just minutes from The Battery, Truist Park, premier Westside shopping and dining, Buckhead, Midtown, major highways, and Hartsfield-Jackson Atlanta International Airport, this residence delivers an unmatched lifestyle of sophistication and ease. Step inside to soaring 10-foot ceilings, exquisite coffered details, and gleaming hardwood floors that extend throughout. The elegant dining room, framed by dramatic floor-to-ceiling windows, sets the stage for memorable gatherings. At the heart of the home, the chef’s kitchen impresses with marble and honed granite countertops, custom cabinetry, stainless steel appliances, a gas range, and an oversized island that seamlessly flows into the spacious family room. Built-in bookcases, a cozy fireplace, and direct access to a private deck enhance the warmth and charm of this inviting space. Upstairs, the expansive primary suite is a true retreat, featuring a dedicated sitting area, a generous walk-in closet, and access to a charming covered porch. The spa-inspired primary bath is beautifully appointed with marble floors, walls, and countertops, a luxurious soaking tub, and a frameless jetted shower. A second spacious en-suite bedroom with a closet offers comfort and privacy, while a full laundry room with a sink adds everyday convenience. The terrace level provides a seamless walkout to a newly landscaped backyard—perfect for outdoor relaxation. This level also features a third bedroom with an en-suite bath and a separate office, making it ideal for remote work or guest accommodations. A thoughtfully designed mudroom off the garage includes built-in cubbies, an efficient storage system, and an additional storage room for maximum organization. Blending modern sophistication with timeless charm, this exquisite townhome is a rare gem in one of Atlanta’s most coveted neighborhoods. Just moments from the Beltline, The Works, and an array of top-tier restaurants, this home offers the best of urban living with unparalleled comfort and style
Zillow last checked: 8 hours ago
Listing updated: May 20, 2025 at 10:56pm
Listing Provided by:
Joyce Zhou,
Best Realty Specialists, Inc. joyce_realty@yahoo.com
Bought with:
Joshua Moore, 435213
HOME Luxury Real Estate
Source: FMLS GA,MLS#: 7547340
Facts & features
Interior
Bedrooms & bathrooms
- Bedrooms: 3
- Bathrooms: 4
- Full bathrooms: 3
- 1/2 bathrooms: 1
Primary bedroom
- Features: Oversized Master, Sitting Room
- Level: Oversized Master, Sitting Room
Bedroom
- Features: Oversized Master, Sitting Room
Primary bathroom
- Features: Double Vanity, Separate Tub/Shower, Soaking Tub
Dining room
- Features: Separate Dining Room
Kitchen
- Features: Breakfast Bar, Cabinets White, Kitchen Island, Pantry, Stone Counters, View to Family Room
Heating
- Forced Air
Cooling
- Ceiling Fan(s), Central Air
Appliances
- Included: Dishwasher, Disposal, Dryer, Gas Range, Refrigerator, Washer
- Laundry: Laundry Room, Sink, Upper Level
Features
- Bookcases, Coffered Ceiling(s), Crown Molding, High Ceilings 10 ft Main, Walk-In Closet(s)
- Flooring: Carpet, Hardwood, Marble
- Windows: Double Pane Windows, Window Treatments
- Basement: Bath/Stubbed,Daylight,Finished,Full,Unfinished,Walk-Out Access
- Number of fireplaces: 1
- Fireplace features: Gas Log, Great Room
- Common walls with other units/homes: 2+ Common Walls,No One Above,No One Below
Interior area
- Total structure area: 2,580
- Total interior livable area: 2,580 sqft
Property
Parking
- Total spaces: 2
- Parking features: Garage, Garage Faces Front, Level Driveway
- Garage spaces: 2
- Has uncovered spaces: Yes
Accessibility
- Accessibility features: None
Features
- Levels: Three Or More
- Patio & porch: Covered, Deck, Patio
- Exterior features: Awning(s), Lighting, Other, No Dock
- Pool features: None
- Spa features: None
- Fencing: None
- Has view: Yes
- View description: City
- Waterfront features: None
- Body of water: None
Lot
- Size: 1,768 sqft
- Features: Back Yard
Details
- Additional structures: None
- Parcel number: 17 019400011247
- Other equipment: None
- Horse amenities: None
Construction
Type & style
- Home type: Townhouse
- Architectural style: Townhouse,Traditional
- Property subtype: Townhouse, Residential
- Attached to another structure: Yes
Materials
- Block, Brick 4 Sides
- Foundation: Concrete Perimeter, Slab
- Roof: Composition,Shingle
Condition
- Resale
- New construction: No
- Year built: 2015
Utilities & green energy
- Electric: 110 Volts
- Sewer: Public Sewer
- Water: Public
- Utilities for property: Cable Available, Electricity Available, Natural Gas Available, Sewer Available, Water Available
Green energy
- Energy efficient items: None
- Energy generation: None
Community & neighborhood
Security
- Security features: Secured Garage/Parking, Security System Leased, Security System Owned
Community
- Community features: Homeowners Assoc, Near Schools, Restaurant
Location
- Region: Atlanta
- Subdivision: Defoors Ferry Townhomes
HOA & financial
HOA
- Has HOA: Yes
- HOA fee: $315 monthly
Other
Other facts
- Ownership: Fee Simple
- Road surface type: Asphalt, Concrete
Price history
| Date | Event | Price |
|---|---|---|
| 5/2/2025 | Sold | $699,000$271/sqft |
Source: | ||
| 4/30/2025 | Pending sale | $699,000$271/sqft |
Source: | ||
| 4/6/2025 | Listing removed | $699,000$271/sqft |
Source: | ||
| 3/27/2025 | Listed for sale | $699,000+20.5%$271/sqft |
Source: | ||
| 9/8/2016 | Sold | $580,000$225/sqft |
Source: Public Record Report a problem | ||
Public tax history
| Year | Property taxes | Tax assessment |
|---|---|---|
| 2024 | $11,383 +42.2% | $278,040 +10.8% |
| 2023 | $8,006 -10.8% | $250,960 +13.2% |
| 2022 | $8,973 +2.9% | $221,720 +3% |
Find assessor info on the county website
Neighborhood: Underwood Hills
Nearby schools
GreatSchools rating
- 8/10Brandon Elementary SchoolGrades: PK-5Distance: 1.3 mi
- 6/10Sutton Middle SchoolGrades: 6-8Distance: 1.8 mi
- 8/10North Atlanta High SchoolGrades: 9-12Distance: 3.9 mi
Schools provided by the listing agent
- Elementary: Morris Brandon
- Middle: Willis A. Sutton
- High: North Atlanta
Source: FMLS GA. This data may not be complete. We recommend contacting the local school district to confirm school assignments for this home.
Get a cash offer in 3 minutes
Find out how much your home could sell for in as little as 3 minutes with a no-obligation cash offer.
Estimated market value$691,800
Get a cash offer in 3 minutes
Find out how much your home could sell for in as little as 3 minutes with a no-obligation cash offer.
Estimated market value
$691,800

