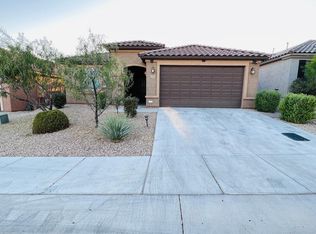Sold for $495,000
$495,000
11943 N Raphael Way, Tucson, AZ 85742
3beds
2,040sqft
Single Family Residence
Built in 2019
6,534 Square Feet Lot
$491,300 Zestimate®
$243/sqft
$2,263 Estimated rent
Home value
$491,300
$452,000 - $536,000
$2,263/mo
Zestimate® history
Loading...
Owner options
Explore your selling options
What's special
This California contemporary ranch style home with 2 1/2 car garage. Located in a nice gated community near Dove Mountain. This fantastic floor plan is exceptional with a huge great room area that opens onto a large Dining area that opens onto a gourmet kitchen with large island open to the great room. This kitchen has granite counter tops with stainless steel appliance a nice sized pantry. The kitchen comes complete with all appliances plus the washer /dryer. Split bedroom floor plan with the master retreat in the back of the home with a wonderful master bath with a huge walk in shower and massive walk-in closet. The other 2 bedrooms are in the front of the home with a separate den in between the 2 guest bedrooms. Large laundry room with sink and extra storage plus washer/dryer included. large garage with a tandem garage on the north side of the garage for a golf cart or extra storage. Exceptional back yard that was professionally landscaped backing up to open desert. Comfortable covered patio that looks out at artificial turf area for your pets. The owners hate to leave but for health reasons are moving to Texas to be close to their son's family.
Zillow last checked: 8 hours ago
Listing updated: October 02, 2025 at 06:26am
Listed by:
Mark Clark 520-240-7411,
Long Realty,
Cullen Fisher 323-828-8531
Bought with:
Amanda Clark
Keller Williams Southern Arizona
Source: MLS of Southern Arizona,MLS#: 22521899
Facts & features
Interior
Bedrooms & bathrooms
- Bedrooms: 3
- Bathrooms: 3
- Full bathrooms: 2
- 1/2 bathrooms: 1
Primary bathroom
- Features: Dual Flush Toilet, Exhaust Fan, Shower Only
Dining room
- Features: Breakfast Bar, Dining Area
Kitchen
- Description: Pantry: Closet
Heating
- Forced Air, Natural Gas
Cooling
- Ceiling Fans, Central Air
Appliances
- Included: Dishwasher, Disposal, Exhaust Fan, Gas Cooktop, Gas Oven, Microwave, Refrigerator, Dryer, Washer, Water Heater: Natural Gas, Appliance Color: Stainless
- Laundry: Laundry Room, Sink
Features
- Ceiling Fan(s), Entrance Foyer, High Ceilings, Storage, High Speed Internet, Great Room, Den, Office
- Flooring: Carpet, Ceramic Tile
- Windows: Skylights, Window Covering: Some
- Has basement: No
- Has fireplace: No
- Fireplace features: None
Interior area
- Total structure area: 2,040
- Total interior livable area: 2,040 sqft
Property
Parking
- Total spaces: 2.5
- Parking features: No RV Parking, Attached, Garage Door Opener, Golf Cart Garage, Storage, Paved
- Attached garage spaces: 2.5
- Covered spaces: 2
- Has uncovered spaces: Yes
- Details: RV Parking: None
Accessibility
- Accessibility features: Wide Hallways
Features
- Levels: One
- Stories: 1
- Patio & porch: Covered
- Spa features: None
- Fencing: Block
- Has view: Yes
- View description: Mountain(s)
Lot
- Size: 6,534 sqft
- Dimensions: 50 x 130 x 50 x 130
- Features: Adjacent to Wash, Landscape - Front: Low Care, Shrubs, Sprinkler/Drip, Trees, Landscape - Rear: Artificial Turf, Decorative Gravel, Low Care, Shrubs, Sprinkler/Drip, Trees
Details
- Parcel number: 216011970
- Zoning: SP
- Special conditions: Standard
Construction
Type & style
- Home type: SingleFamily
- Architectural style: Contemporary
- Property subtype: Single Family Residence
Materials
- Frame - Stucco
- Roof: Tile
Condition
- Existing
- New construction: No
- Year built: 2019
Utilities & green energy
- Electric: Trico
- Gas: Natural
- Water: City
- Utilities for property: Sewer Connected
Community & neighborhood
Security
- Security features: Security Gate, Smoke Detector(s)
Community
- Community features: Gated, Paved Street, Sidewalks
Location
- Region: Tucson
- Subdivision: Tangerine Ridge Lots 1-97 Block 1 And Block 2
HOA & financial
HOA
- Has HOA: Yes
- HOA fee: $75 monthly
- Amenities included: None
- Services included: Maintenance Grounds, Gated Community, Street Maint
- Association name: Tangerine Ridge
- Association phone: 520-797-3224
Other
Other facts
- Listing terms: Cash,Conventional,FHA,VA
- Ownership: Fee (Simple)
- Ownership type: Sole Proprietor
- Road surface type: Paved
Price history
| Date | Event | Price |
|---|---|---|
| 10/2/2025 | Sold | $495,000$243/sqft |
Source: | ||
| 10/2/2025 | Pending sale | $495,000$243/sqft |
Source: | ||
| 9/2/2025 | Contingent | $495,000$243/sqft |
Source: | ||
| 8/27/2025 | Listed for sale | $495,000+48.7%$243/sqft |
Source: | ||
| 4/11/2019 | Sold | $332,790+0.3%$163/sqft |
Source: Public Record Report a problem | ||
Public tax history
| Year | Property taxes | Tax assessment |
|---|---|---|
| 2025 | $4,573 +4.1% | $42,146 -0.7% |
| 2024 | $4,391 +6.7% | $42,443 +16.6% |
| 2023 | $4,115 -0.9% | $36,403 +19.6% |
Find assessor info on the county website
Neighborhood: 85742
Nearby schools
GreatSchools rating
- 7/10Dove Mountain K-8Grades: PK-8Distance: 1.6 mi
- 7/10Mountain View High SchoolGrades: 9-12Distance: 3.2 mi
Schools provided by the listing agent
- Elementary: Dove Mountain CSTEM K-8
- Middle: Dove Mountain CSTEM K-8
- High: Mountain View
- District: Marana
Source: MLS of Southern Arizona. This data may not be complete. We recommend contacting the local school district to confirm school assignments for this home.
Get a cash offer in 3 minutes
Find out how much your home could sell for in as little as 3 minutes with a no-obligation cash offer.
Estimated market value$491,300
Get a cash offer in 3 minutes
Find out how much your home could sell for in as little as 3 minutes with a no-obligation cash offer.
Estimated market value
$491,300
