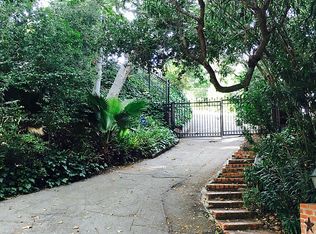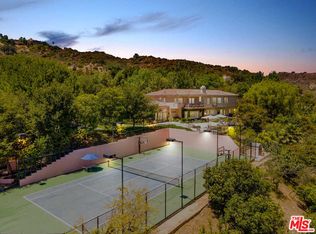Sold for $8,250,000
$8,250,000
11945 Lockridge Rd, Studio City, CA 91604
5beds
5,341sqft
Residential, Single Family Residence
Built in 1951
0.52 Acres Lot
$8,184,900 Zestimate®
$1,545/sqft
$19,081 Estimated rent
Home value
$8,184,900
$7.45M - $9.00M
$19,081/mo
Zestimate® history
Loading...
Owner options
Explore your selling options
What's special
Tucked behind gates in the coveted Fryman Canyon enclave, 11945 Lockridge is a 5-bedroom, 7-bath Spanish-style estate reimagined by House of Rolison. Designed and staged in-house, the residence merges timeless architecture with curated, organic interiors that feel both grounded and transportive. Dramatic vaulted ceilings with exposed beams and oversized skylights set the tone for a home that balances light, texture, and scale. The kitchen is a showpiece, centered around a custom stone arch and flanked by hand-crafted oak cabinetry, dark marble counters, and lantern-style pendants. A butler's pantry, breakfast lounge, and moody tones throughout enhance the layered atmosphere. A thoughtful curation of fine art is installed throughout the home, accented by accessories from Olive Ateliers and custom-selected furnishings that elevate every space. Arched doorways, fluted woodwork, plaster finishes, and richly veined stone create a tactile, gallery-like environment. French doors open to a serene courtyard and expansive grassy backyard offering privacy, space to entertain, and a seamless indoor-outdoor flow that defines Fryman Canyon living. This is a home where every detail has been considered, every element curated delivering a rare blend of soul, style, and architectural integrity in one of Studio City's most desirable pockets.
Zillow last checked: 8 hours ago
Listing updated: July 17, 2025 at 04:41am
Listed by:
Claire O'Connor DRE # 02068793 310-909-6192,
Berkshire Hathaway HomeServices California Properties,
Farrah Brittany DRE # 01933070 424-230-3712,
The Agency
Bought with:
Bryan Welch, DRE # 02130124
Rodeo Realty
Source: CLAW,MLS#: 25557681
Facts & features
Interior
Bedrooms & bathrooms
- Bedrooms: 5
- Bathrooms: 7
- Full bathrooms: 5
- 1/2 bathrooms: 2
Heating
- Central
Cooling
- Central Air
Appliances
- Included: Barbeque, Dishwasher, Dryer, Freezer, Exhaust Fan, Washer, Range/Oven, Refrigerator
- Laundry: Laundry Room
Features
- Built-Ins
- Flooring: Engineered Hardwood
- Has fireplace: Yes
- Fireplace features: Living Room, Decorative
Interior area
- Total structure area: 5,341
- Total interior livable area: 5,341 sqft
Property
Parking
- Total spaces: 2
- Parking features: Garage Is Detached, Garage - 2 Car, Gated
- Has garage: Yes
Features
- Levels: One
- Stories: 1
- Pool features: In Ground
- Spa features: None
- Has view: Yes
- View description: Trees/Woods
Lot
- Size: 0.52 Acres
- Dimensions: 106 x 215
Details
- Additional structures: None
- Parcel number: 2382008005
- Zoning: LARE15
- Special conditions: Standard
Construction
Type & style
- Home type: SingleFamily
- Architectural style: Spanish
- Property subtype: Residential, Single Family Residence
Condition
- Year built: 1951
Community & neighborhood
Location
- Region: Studio City
Price history
| Date | Event | Price |
|---|---|---|
| 7/15/2025 | Sold | $8,250,000+3.1%$1,545/sqft |
Source: | ||
| 7/10/2025 | Pending sale | $8,000,000$1,498/sqft |
Source: | ||
| 6/26/2025 | Listed for sale | $8,000,000+107.8%$1,498/sqft |
Source: | ||
| 9/11/2024 | Sold | $3,850,000-3.6%$721/sqft |
Source: | ||
| 8/5/2024 | Pending sale | $3,995,000$748/sqft |
Source: | ||
Public tax history
| Year | Property taxes | Tax assessment |
|---|---|---|
| 2025 | $46,730 +34.9% | $3,850,000 +37% |
| 2024 | $34,640 +2% | $2,811,044 +2% |
| 2023 | $33,971 +4.8% | $2,755,927 +2% |
Find assessor info on the county website
Neighborhood: Studio City
Nearby schools
GreatSchools rating
- 10/10Carpenter Community Charter SchoolGrades: K-5Distance: 0.9 mi
- 7/10Walter Reed Middle SchoolGrades: 6-8Distance: 1.8 mi
- 8/10North Hollywood Senior High SchoolGrades: 9-12Distance: 2.6 mi
Get a cash offer in 3 minutes
Find out how much your home could sell for in as little as 3 minutes with a no-obligation cash offer.
Estimated market value$8,184,900
Get a cash offer in 3 minutes
Find out how much your home could sell for in as little as 3 minutes with a no-obligation cash offer.
Estimated market value
$8,184,900

