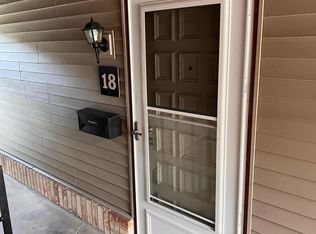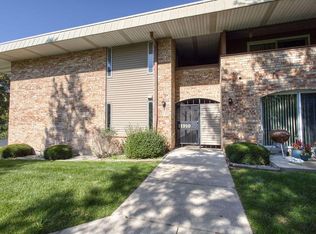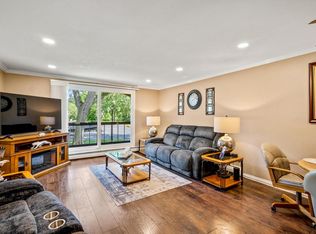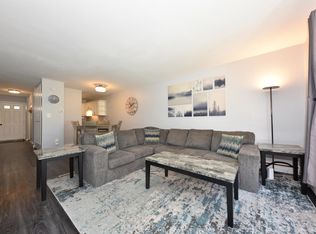Closed
$130,000
11946 West Mill ROAD #3, Milwaukee, WI 53225
2beds
1,056sqft
Condominium
Built in 1971
-- sqft lot
$132,300 Zestimate®
$123/sqft
$1,589 Estimated rent
Home value
$132,300
$120,000 - $146,000
$1,589/mo
Zestimate® history
Loading...
Owner options
Explore your selling options
What's special
Step inside this inviting townhouse-style condo with a private entrance and bright, open layout. Condo fee includes heat, gas, water, and sewer, plus, sellers will cover your first 3 months of condo fees - huge value and peace of mind! The main level features a half bath, efficient kitchen, and a sun-filled dining/living area with large sliding doors. Upstairs offers two generously sized bedrooms and a full bath. The primary suite includes a private balcony and spacious closet. Enjoy underground parking and access to two outdoor pools, tennis/pickleball courts, clubhouse, and laundry. Nestled near scenic trails, shopping, dining, and highways--this home is ready for your personal touch.
Zillow last checked: 8 hours ago
Listing updated: December 12, 2025 at 01:00am
Listed by:
Sheree Metcalf PropertyInfo@shorewest.com,
Shorewest Realtors, Inc.
Bought with:
Dianna M Bernal
Source: WIREX MLS,MLS#: 1920706 Originating MLS: Metro MLS
Originating MLS: Metro MLS
Facts & features
Interior
Bedrooms & bathrooms
- Bedrooms: 2
- Bathrooms: 2
- Full bathrooms: 1
- 1/2 bathrooms: 1
Primary bedroom
- Level: Upper
- Area: 180
- Dimensions: 15 x 12
Bedroom 2
- Level: Upper
- Area: 121
- Dimensions: 11 x 11
Bathroom
- Features: Shower Over Tub
Kitchen
- Level: Main
- Area: 63
- Dimensions: 9 x 7
Living room
- Level: Main
- Area: 286
- Dimensions: 22 x 13
Heating
- Natural Gas, Radiant/Hot Water
Cooling
- Central Air
Appliances
- Included: Microwave, Oven, Range, Refrigerator
Features
- High Speed Internet, Storage Lockers
- Flooring: Wood or Sim.Wood Floors
- Basement: None / Slab
Interior area
- Total structure area: 1,056
- Total interior livable area: 1,056 sqft
Property
Parking
- Total spaces: 1
- Parking features: Attached, Underground, 1 Car, 1 Space, Assigned
- Attached garage spaces: 1
Features
- Levels: Two,2 Story
- Stories: 2
- Exterior features: Balcony, Private Entrance
Details
- Parcel number: 1470078000
- Zoning: PD
Construction
Type & style
- Home type: Condo
- Property subtype: Condominium
Materials
- Brick, Brick/Stone
Condition
- 21+ Years
- New construction: No
- Year built: 1971
Utilities & green energy
- Sewer: Public Sewer
- Water: Public
Community & neighborhood
Location
- Region: Milwaukee
- Municipality: Milwaukee
HOA & financial
HOA
- Has HOA: Yes
- HOA fee: $377 monthly
- Amenities included: Clubhouse, Common Green Space, Laundry, Pool, Outdoor Pool, Security, Tennis Court(s), Trail(s)
Price history
| Date | Event | Price |
|---|---|---|
| 9/3/2025 | Sold | $130,000-5.1%$123/sqft |
Source: | ||
| 7/26/2025 | Contingent | $137,000$130/sqft |
Source: | ||
| 6/4/2025 | Listed for sale | $137,000$130/sqft |
Source: | ||
| 6/4/2025 | Listing removed | $137,000$130/sqft |
Source: | ||
| 5/30/2025 | Price change | $137,000-1.8%$130/sqft |
Source: | ||
Public tax history
| Year | Property taxes | Tax assessment |
|---|---|---|
| 2022 | $2,452 +3.1% | $103,000 +20.5% |
| 2021 | $2,379 | $85,500 |
| 2020 | $2,379 | $85,500 |
Find assessor info on the county website
Neighborhood: Mill Valley
Nearby schools
GreatSchools rating
- 2/10River Trail SchoolGrades: PK-8Distance: 0.7 mi
- 4/10Vincent High SchoolGrades: 9-12Distance: 2 mi
- 6/10Craig Montessori SchoolGrades: PK-8Distance: 3.8 mi
Schools provided by the listing agent
- District: Milwaukee
Source: WIREX MLS. This data may not be complete. We recommend contacting the local school district to confirm school assignments for this home.

Get pre-qualified for a loan
At Zillow Home Loans, we can pre-qualify you in as little as 5 minutes with no impact to your credit score.An equal housing lender. NMLS #10287.



