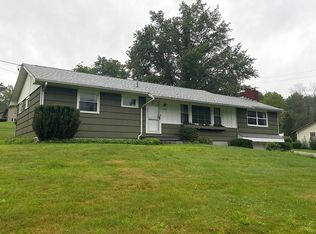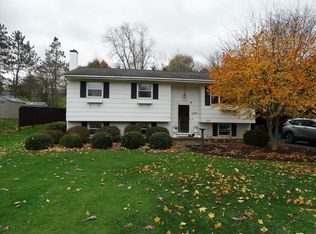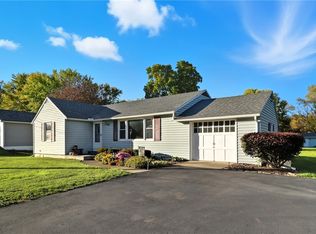Closed
$285,000
11948 River Rd, Corning, NY 14830
4beds
1,871sqft
Single Family Residence
Built in 1960
0.45 Acres Lot
$285,900 Zestimate®
$152/sqft
$2,520 Estimated rent
Home value
$285,900
$272,000 - $300,000
$2,520/mo
Zestimate® history
Loading...
Owner options
Explore your selling options
What's special
Bring offers!!!! Don't miss this great opportunity to own this beautiful split level renovated home. 4+ bedrooms with the option to make an in-law suite on the lower level with own access from the attached garage. This home has undergone a major renovation. From the new door front entrance enjoy the enclosed porch for your relaxing time. Enter the open concept Living, dining and Kitchen with beautiful hardwood flooring. Lots of windows allows the natural light to shine in. Kitchen has plenty of new white cabinetry with an island. New stainless stove, microwave, dishwasher. New exterior door leads you to the new trek deck to enjoy the spacious back yard. the second floor hosts four generous size bedrooms with closets. Tastefully painted with thick carpet. The on-suit is fitted with nice views with from the windows, private bath double shower. Lower level you will find a Hugh family room with a full bath, washer dryer area. The attached garage could makes this its own entrance, possibilities are endless for in-law area. BUT wait there is yet another lever that is great for home office, play room. The options are countless in this home. New on demand hot water heater, new roof, NEW NEW NEW so many amenities COME SEE. Absolutely stunning Split level. So many Renovations, this is a move in ready home!! The split offers you four levels of living space.
Zillow last checked: 8 hours ago
Listing updated: December 27, 2025 at 10:18am
Listed by:
Margaret L. Horan 607-382-5862,
Keller Williams Realty Greater Rochester
Bought with:
Kristin Griffin, 10401388248
Warren Real Estate-Corning
Source: NYSAMLSs,MLS#: R1619828 Originating MLS: Rochester
Originating MLS: Rochester
Facts & features
Interior
Bedrooms & bathrooms
- Bedrooms: 4
- Bathrooms: 3
- Full bathrooms: 2
- 1/2 bathrooms: 1
Heating
- Gas, Baseboard
Appliances
- Included: Dishwasher, Electric Oven, Electric Range, Microwave, Tankless Water Heater
- Laundry: In Basement
Features
- Breakfast Bar, Ceiling Fan(s), Den, Guest Accommodations, Home Office, Living/Dining Room, See Remarks, Storage, Convertible Bedroom, In-Law Floorplan, Bath in Primary Bedroom
- Flooring: Carpet, Ceramic Tile, Hardwood, Varies
- Windows: Thermal Windows
- Basement: Full,Finished
- Has fireplace: No
Interior area
- Total structure area: 1,871
- Total interior livable area: 1,871 sqft
- Finished area below ground: 435
Property
Parking
- Total spaces: 1
- Parking features: Attached, Garage
- Attached garage spaces: 1
Features
- Stories: 3
- Patio & porch: Deck
- Exterior features: Concrete Driveway, Deck, Gravel Driveway
Lot
- Size: 0.45 Acres
- Dimensions: 100 x 200
- Features: Corner Lot, Rectangular, Rectangular Lot, Residential Lot
Details
- Parcel number: 4638893370040001074000
- Special conditions: Standard
Construction
Type & style
- Home type: SingleFamily
- Architectural style: Split Level
- Property subtype: Single Family Residence
Materials
- Brick, Vinyl Siding
- Foundation: Block
- Roof: Architectural,Shingle
Condition
- Resale
- Year built: 1960
Utilities & green energy
- Sewer: Septic Tank
- Water: Not Connected, Public
- Utilities for property: Water Available
Community & neighborhood
Location
- Region: Corning
Other
Other facts
- Listing terms: Cash,Conventional,FHA,USDA Loan,VA Loan
Price history
| Date | Event | Price |
|---|---|---|
| 12/23/2025 | Sold | $285,000-5%$152/sqft |
Source: | ||
| 10/7/2025 | Pending sale | $299,900$160/sqft |
Source: | ||
| 9/4/2025 | Price change | $299,900-3.2%$160/sqft |
Source: | ||
| 7/8/2025 | Listed for sale | $309,900+1631.3%$166/sqft |
Source: | ||
| 6/29/2023 | Sold | $17,900-73.7%$10/sqft |
Source: Public Record Report a problem | ||
Public tax history
| Year | Property taxes | Tax assessment |
|---|---|---|
| 2024 | -- | $179,500 |
| 2023 | -- | $179,500 |
| 2022 | -- | $179,500 +10.6% |
Find assessor info on the county website
Neighborhood: 14830
Nearby schools
GreatSchools rating
- 5/10William E Severn Elementary SchoolGrades: PK-5Distance: 3.6 mi
- 3/10CORNING-PAINTED POST MIDDLE SCHOOLGrades: 6-8Distance: 7.3 mi
- 5/10Corning Painted Post East High SchoolGrades: 9-12Distance: 4.3 mi
Schools provided by the listing agent
- District: Corning-Painted Post
Source: NYSAMLSs. This data may not be complete. We recommend contacting the local school district to confirm school assignments for this home.


