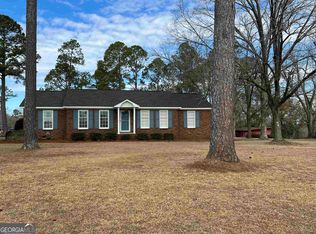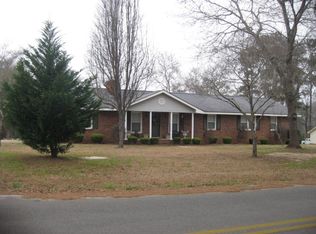Closed
$185,000
1195 Blackshear Ferry Rd, Dudley, GA 31022
3beds
1,716sqft
Single Family Residence
Built in 1972
1.03 Acres Lot
$184,500 Zestimate®
$108/sqft
$1,695 Estimated rent
Home value
$184,500
Estimated sales range
Not available
$1,695/mo
Zestimate® history
Loading...
Owner options
Explore your selling options
What's special
Welcome to a charming brick fixer-upper nestled in the heart of Dudley! This property boasts a picturesque 1-acre lot with a convenient back entrance from Hwy 338. The spacious outdoor area features a large storage shed and a partially fenced-in backyard. Enjoy the serene setting from the large covered deck, perfect for entertaining or relaxing. Inside, the home awaits your personal touch, offering a blank canvas in need of a complete upgrade. This is a fantastic opportunity to transform the space into your dream home. The flexible floor plan allows for either 2 or 3 bedrooms, and includes a generously sized walk-in closet and 2 bathrooms. Imagine the possibilities as you customize and create a living space tailored to your unique style and needs. Don't miss this rare chance to make this home your own in a peaceful and desirable location. Embrace the potential and start envisioning your future here today! Contact listing agent to schedule a viewing.
Zillow last checked: 8 hours ago
Listing updated: April 11, 2025 at 11:17am
Bought with:
Tiffany Green, 334480
XCEL Realty Group
Source: GAMLS,MLS#: 10340532
Facts & features
Interior
Bedrooms & bathrooms
- Bedrooms: 3
- Bathrooms: 2
- Full bathrooms: 2
- Main level bathrooms: 2
- Main level bedrooms: 3
Heating
- Central
Cooling
- Central Air
Appliances
- Included: Cooktop, Dishwasher, Electric Water Heater, Oven, Refrigerator
- Laundry: Other
Features
- Master On Main Level
- Flooring: Carpet, Hardwood, Laminate
- Basement: None
- Number of fireplaces: 1
Interior area
- Total structure area: 1,716
- Total interior livable area: 1,716 sqft
- Finished area above ground: 1,716
- Finished area below ground: 0
Property
Parking
- Parking features: Attached, Carport, RV/Boat Parking, Side/Rear Entrance, Storage
- Has carport: Yes
Features
- Levels: One
- Stories: 1
Lot
- Size: 1.03 Acres
- Features: Level
Details
- Parcel number: 051A 082
Construction
Type & style
- Home type: SingleFamily
- Architectural style: Brick 4 Side
- Property subtype: Single Family Residence
Materials
- Brick
- Roof: Composition
Condition
- Resale
- New construction: No
- Year built: 1972
Utilities & green energy
- Sewer: Public Sewer
- Water: Public
- Utilities for property: Cable Available, Electricity Available, High Speed Internet, Water Available
Community & neighborhood
Community
- Community features: None
Location
- Region: Dudley
- Subdivision: None
Other
Other facts
- Listing agreement: Exclusive Right To Sell
Price history
| Date | Event | Price |
|---|---|---|
| 10/22/2024 | Sold | $185,000-2.6%$108/sqft |
Source: | ||
| 9/4/2024 | Price change | $190,000-7.3%$111/sqft |
Source: | ||
| 7/18/2024 | Listed for sale | $205,000$119/sqft |
Source: | ||
Public tax history
| Year | Property taxes | Tax assessment |
|---|---|---|
| 2024 | $1,181 +2.3% | $52,926 +8.6% |
| 2023 | $1,154 -2% | $48,738 |
| 2022 | $1,178 +12.1% | $48,738 +17.1% |
Find assessor info on the county website
Neighborhood: 31022
Nearby schools
GreatSchools rating
- 9/10Northwest Laurens Elementary SchoolGrades: PK-5Distance: 0.8 mi
- 6/10West Laurens Middle SchoolGrades: 6-8Distance: 7 mi
- 5/10West Laurens High SchoolGrades: 9-12Distance: 7.4 mi
Schools provided by the listing agent
- Elementary: Northwest Laurens
- Middle: West Laurens
- High: West Laurens
Source: GAMLS. This data may not be complete. We recommend contacting the local school district to confirm school assignments for this home.

Get pre-qualified for a loan
At Zillow Home Loans, we can pre-qualify you in as little as 5 minutes with no impact to your credit score.An equal housing lender. NMLS #10287.

