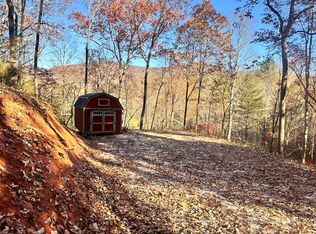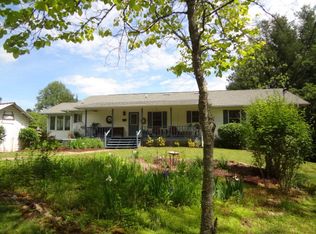Sold for $445,000 on 11/13/25
$445,000
1195 Brown Rd, Otto, NC 28763
4beds
--sqft
Residential
Built in 1984
1.05 Acres Lot
$447,900 Zestimate®
$--/sqft
$4,083 Estimated rent
Home value
$447,900
$340,000 - $587,000
$4,083/mo
Zestimate® history
Loading...
Owner options
Explore your selling options
What's special
Come for the easy main level; stay for the project ready garage and true in-law potential. Updated 4 bedroom, 2.5 bath raised ranch on just over an acre of usable, unrestricted land. The main level's layout fits the way people actually live, one big open room for cooking, eating, and hanging out. Clean, bright finishes and a legit island that works for meal prep or a quick breakfast. All 4 bedrooms are on the main, including a comfortable primary suite. Downstairs adds flexibility with an outside entry to in-law quarters, a half bath (add a shower for the third full bath), and an oversized two car garage for gear and projects. Want more space? Finish the expansive lower level to fit your plan. The outside really shines with a private, natural setting. Take in mountain views on the large covered back patio, a welcoming front deck, and a gentle lot with paved access. Just minutes from both Franklin and Clayton. This home is truly the right mix of comfort now and opportunity later.
Zillow last checked: 8 hours ago
Listing updated: November 14, 2025 at 11:54am
Listed by:
Matthew Jackson,
Keller Williams Realty Of Franklin
Bought with:
Zayra Diaz Arango, 340012
Lamplighter Realty
Source: Carolina Smokies MLS,MLS#: 26041962
Facts & features
Interior
Bedrooms & bathrooms
- Bedrooms: 4
- Bathrooms: 3
- Full bathrooms: 2
- 1/2 bathrooms: 1
Primary bedroom
- Level: First
Bedroom 2
- Level: First
Bedroom 3
- Level: First
Bedroom 4
- Level: First
Dining room
- Level: First
Kitchen
- Level: First
Living room
- Level: First
Heating
- Propane, Heat Pump
Cooling
- Central Electric
Appliances
- Included: Gas Oven/Range, Refrigerator, Washer, Dryer, Electric Water Heater
Features
- Bonus Room, Country Kitchen, Great Room, In-law Quarters, Kitchen Island, Kitchen/Dining Room, Kitchen/FR Combo, Large Master Bedroom, Living/Dining Room, Main Level Living, Primary w/Ensuite, Primary on Main Level, New Kitchen, Open Floorplan, Rec/Game Room, Other, In-Law Floorplan
- Flooring: Carpet, Luxury Vinyl Plank
- Windows: Insulated Windows
- Basement: Partial,Partitioned,Exterior Entry,Interior Entry,Washer/Dryer Hook-up,Bath/Stubbed,Other
- Attic: Access Only
- Has fireplace: No
- Fireplace features: None
Interior area
- Living area range: 1601-1800 Square Feet
Property
Parking
- Parking features: Garage-Double Attached, Paved Driveway
- Attached garage spaces: 2
- Has uncovered spaces: Yes
Features
- Patio & porch: Deck, Porch
- Has view: Yes
- View description: Short Range View, View-Winter
Lot
- Size: 1.05 Acres
- Features: Level, Level Yard, Open Lot, Private, Rolling, Unrestricted
Details
- Parcel number: 6590003248
Construction
Type & style
- Home type: SingleFamily
- Architectural style: Raised Ranch
- Property subtype: Residential
Materials
- Wood Siding, Block
- Roof: Metal
Condition
- Year built: 1984
Utilities & green energy
- Sewer: Septic Tank
- Water: Well
- Utilities for property: Cell Service Available
Community & neighborhood
Location
- Region: Otto
Other
Other facts
- Listing terms: Cash,Conventional,USDA Loan,FHA,VA Loan
Price history
| Date | Event | Price |
|---|---|---|
| 11/13/2025 | Sold | $445,000-1.1% |
Source: Carolina Smokies MLS #26041962 Report a problem | ||
| 9/16/2025 | Contingent | $450,000 |
Source: Carolina Smokies MLS #26041962 Report a problem | ||
| 8/26/2025 | Listed for sale | $450,000-6.3% |
Source: Carolina Smokies MLS #26041962 Report a problem | ||
| 6/18/2025 | Listing removed | $480,000 |
Source: Carolina Smokies MLS #26039858 Report a problem | ||
| 5/6/2025 | Price change | $480,000-3% |
Source: Carolina Smokies MLS #26039858 Report a problem | ||
Public tax history
| Year | Property taxes | Tax assessment |
|---|---|---|
| 2024 | $1,026 +1.2% | $267,130 +0% |
| 2023 | $1,013 +13.2% | $267,030 +69.6% |
| 2022 | $895 +729% | $157,460 +11.8% |
Find assessor info on the county website
Neighborhood: 28763
Nearby schools
GreatSchools rating
- 5/10South Macon ElementaryGrades: PK-4Distance: 4.9 mi
- 6/10Macon Middle SchoolGrades: 7-8Distance: 8.2 mi
- 6/10Macon Early College High SchoolGrades: 9-12Distance: 8 mi

Get pre-qualified for a loan
At Zillow Home Loans, we can pre-qualify you in as little as 5 minutes with no impact to your credit score.An equal housing lender. NMLS #10287.

