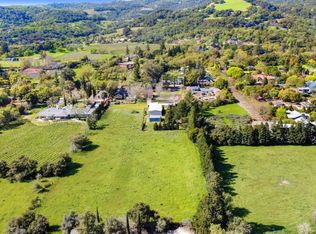Sold for $3,555,000
$3,555,000
1195 Castle Road, Sonoma, CA 95476
3beds
7,979sqft
Single Family Residence
Built in 1999
3.1 Acres Lot
$3,587,600 Zestimate®
$446/sqft
$6,898 Estimated rent
Home value
$3,587,600
$3.26M - $3.95M
$6,898/mo
Zestimate® history
Loading...
Owner options
Explore your selling options
What's special
Welcome to your private retreat in the heart of wine country a timeless estate where luxury meets heritage. The two-bedroom, two-and-a-half-bathroom main house serves as the heart of the estate. There is also a two bedroom guest unit plus vintage ADU home. The main home is designed by Robert Zinkhan with an open-concept floor plan, it seamlessly integrates indoor and outdoor living spaces, allowing for effortless entertaining and relaxation. Attached to the main residence, the guest house boasts two bedrooms, each with its own ensuite bathroom. The estate's original farmhouse, dating back to the 1920s, stands as a testament to the property's rich history. While it retains its vintage charm, the farmhouse offers modern amenities and the potential for customization, as well as rental income. Every inch of the grounds has been thoughtfully landscaped, creating a serene, storybook setting that's both inspiring and tranquil. Whether you're seeking a forever home, a luxury escape, or a legacy property, this rare offering is wine country living at its finest.
Zillow last checked: 8 hours ago
Listing updated: December 30, 2025 at 02:23am
Listed by:
Maurice Tegelaar DRE #01465653 707-484-8088,
Compass 707-939-9500,
Matt R Sevenau DRE #01890164 707-934-5630,
Compass
Bought with:
Gina Clyde, DRE #01829116
Sotheby's International Realty
Source: BAREIS,MLS#: 325039475 Originating MLS: Sonoma
Originating MLS: Sonoma
Facts & features
Interior
Bedrooms & bathrooms
- Bedrooms: 3
- Bathrooms: 5
- Full bathrooms: 4
- 1/2 bathrooms: 1
Primary bedroom
- Features: Outside Access, Sitting Area, Walk-In Closet(s), Walk-In Closet 2+
Bedroom
- Level: Main
Primary bathroom
- Features: Double Vanity, Outside Access, Shower Stall(s), Tub, Walk-In Closet 2+
Bathroom
- Level: Main
Dining room
- Features: Dining/Living Combo
- Level: Main
Family room
- Level: Main
Kitchen
- Features: Breakfast Area, Granite Counters, Kitchen Island, Pantry Cabinet
- Level: Main
Living room
- Features: Deck Attached, View
- Level: Main
Heating
- Radiant Floor
Cooling
- Central Air, Whole House Fan
Appliances
- Included: Built-In Refrigerator, Dishwasher, Double Oven, Gas Cooktop, Gas Plumbed, Range Hood, Dryer, Washer
- Laundry: Cabinets, Inside Room
Features
- Storage
- Flooring: Tile
- Windows: Skylight(s)
- Has basement: No
- Number of fireplaces: 2
- Fireplace features: Living Room, Other
Interior area
- Total structure area: 7,979
- Total interior livable area: 7,979 sqft
Property
Parking
- Total spaces: 10
- Parking features: Attached, Detached, Garage Door Opener, Inside Entrance, Side By Side, Tandem, Workshop in Garage, Paved
- Attached garage spaces: 4
- Has uncovered spaces: Yes
Features
- Stories: 2
- Patio & porch: Rear Porch, Patio, Front Porch
- Exterior features: Covered Courtyard
- Pool features: In Ground, Pool Cover
- Fencing: Fenced,Gate
- Has view: Yes
- View description: Hills, Vineyard
Lot
- Size: 3.10 Acres
- Features: Garden, Landscaped, Landscape Front, Landscape Misc, Private
Details
- Additional structures: Guest House, Second Garage, Workshop, Other
- Parcel number: 127181034000
- Special conditions: Offer As Is
Construction
Type & style
- Home type: SingleFamily
- Architectural style: Traditional
- Property subtype: Single Family Residence
- Attached to another structure: Yes
Materials
- Fiber Cement, Wood, Wood Siding
- Foundation: Concrete Perimeter, Slab
- Roof: Composition
Condition
- Year built: 1999
Utilities & green energy
- Sewer: Septic Tank
- Water: Well
- Utilities for property: Natural Gas Available, Public
Green energy
- Energy generation: Solar
Community & neighborhood
Security
- Security features: Security Gate
Location
- Region: Sonoma
HOA & financial
HOA
- Has HOA: No
Price history
| Date | Event | Price |
|---|---|---|
| 12/30/2025 | Sold | $3,555,000-11.1%$446/sqft |
Source: | ||
| 12/19/2025 | Pending sale | $3,998,000$501/sqft |
Source: | ||
| 12/3/2025 | Contingent | $3,998,000$501/sqft |
Source: | ||
| 10/22/2025 | Price change | $3,998,000-11.1%$501/sqft |
Source: | ||
| 9/15/2025 | Price change | $4,498,000-9.1%$564/sqft |
Source: | ||
Public tax history
| Year | Property taxes | Tax assessment |
|---|---|---|
| 2025 | $27,199 +1.8% | $2,354,059 +2% |
| 2024 | $26,707 +1.9% | $2,307,902 +2% |
| 2023 | $26,202 +1.6% | $2,262,651 +2% |
Find assessor info on the county website
Neighborhood: 95476
Nearby schools
GreatSchools rating
- 4/10Prestwood Elementary SchoolGrades: K-5Distance: 1.3 mi
- 4/10Adele Harrison Middle SchoolGrades: 6-8Distance: 1.7 mi
- 7/10Sonoma Valley High SchoolGrades: 9-12Distance: 1.6 mi
Get a cash offer in 3 minutes
Find out how much your home could sell for in as little as 3 minutes with a no-obligation cash offer.
Estimated market value$3,587,600
Get a cash offer in 3 minutes
Find out how much your home could sell for in as little as 3 minutes with a no-obligation cash offer.
Estimated market value
$3,587,600
