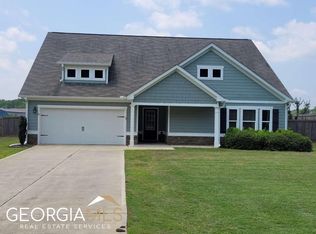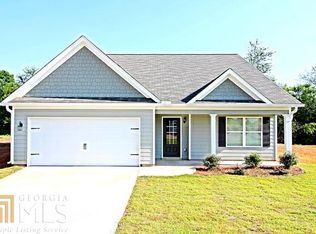1 acre, NOT in a neighborhood! This gorgeous 1.5 story home has four bedrooms and three full baths, with the fourth bedroom and third bath on the second floor. You will find the master on the main level with a large walk in closet, his and her sinks and separate garden tub and shower. Granite countertops and a walk in pantry are just some of the features of the large kitchen. Come see this home today!! **INTERIOR PICTURES ARE NOT OF ACTUAL HOME**
This property is off market, which means it's not currently listed for sale or rent on Zillow. This may be different from what's available on other websites or public sources.


