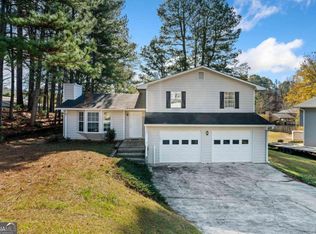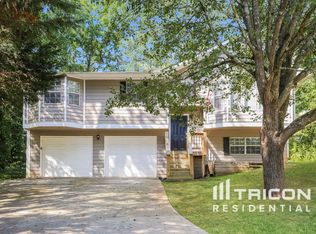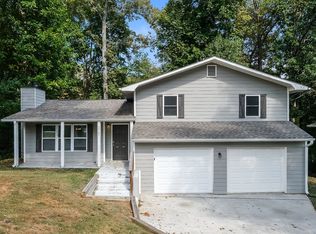Closed
Street View
$302,809
1195 Riverside Trce, Sugar Hill, GA 30518
3beds
1,668sqft
Single Family Residence
Built in 1990
0.26 Acres Lot
$316,400 Zestimate®
$182/sqft
$2,089 Estimated rent
Home value
$316,400
$297,000 - $335,000
$2,089/mo
Zestimate® history
Loading...
Owner options
Explore your selling options
What's special
Explore this charming residence nestled in a community without any HOA restrictions. Revel in the freshness of new carpet and paint in this impeccably maintained home located in the desirable school district of Lanier High. Abundant natural light enhances the spacious interior, providing an ideal setting for family living. Positioned on a substantial leveled corner lot, the property boasts ample backyard space, perfect for gardening and grilling. Conveniently accessible to Peachtree Industrial Blvd, Buford Hwy, and I-85, this home is just minutes away from the scenic Lake Lanier, parks, and trails.
Zillow last checked: 8 hours ago
Listing updated: January 31, 2024 at 07:58am
Listed by:
Jean-Claude Desardouin jean.claude@kw.com,
Keller Williams Chattahoochee
Bought with:
Robyn Anshell, 120930
Integrity One Realty, LLC
Source: GAMLS,MLS#: 10230539
Facts & features
Interior
Bedrooms & bathrooms
- Bedrooms: 3
- Bathrooms: 2
- Full bathrooms: 2
- Main level bathrooms: 2
- Main level bedrooms: 3
Dining room
- Features: Dining Rm/Living Rm Combo
Kitchen
- Features: Breakfast Area
Heating
- Natural Gas, Central
Cooling
- Central Air
Appliances
- Included: Gas Water Heater, Dishwasher, Disposal, Microwave
- Laundry: Common Area
Features
- Double Vanity, Soaking Tub, Master On Main Level
- Flooring: Carpet, Vinyl
- Windows: Double Pane Windows
- Basement: None
- Has fireplace: Yes
- Fireplace features: Gas Starter
- Common walls with other units/homes: No One Below,No One Above
Interior area
- Total structure area: 1,668
- Total interior livable area: 1,668 sqft
- Finished area above ground: 1,668
- Finished area below ground: 0
Property
Parking
- Parking features: Garage
- Has garage: Yes
Features
- Levels: Multi/Split
- Patio & porch: Deck
- Exterior features: Balcony
- Fencing: Chain Link
- Has view: Yes
- View description: City
- Body of water: None
Lot
- Size: 0.26 Acres
- Features: Corner Lot, City Lot
Details
- Parcel number: R7337 057
- Special conditions: As Is
Construction
Type & style
- Home type: SingleFamily
- Architectural style: Traditional
- Property subtype: Single Family Residence
Materials
- Vinyl Siding
- Foundation: Slab
- Roof: Composition
Condition
- Resale
- New construction: No
- Year built: 1990
Utilities & green energy
- Electric: 220 Volts
- Sewer: Public Sewer
- Water: Public
- Utilities for property: Cable Available, Electricity Available, Natural Gas Available, Phone Available, Sewer Available, Water Available
Community & neighborhood
Security
- Security features: Security System, Smoke Detector(s)
Community
- Community features: None
Location
- Region: Sugar Hill
- Subdivision: Sycamore Summit
HOA & financial
HOA
- Has HOA: Yes
- Services included: Trash, Sewer, Water
Other
Other facts
- Listing agreement: Exclusive Right To Sell
Price history
| Date | Event | Price |
|---|---|---|
| 5/16/2024 | Sold | $302,809+0.9%$182/sqft |
Source: Public Record Report a problem | ||
| 1/31/2024 | Sold | $300,000-6.3%$180/sqft |
Source: | ||
| 1/26/2024 | Pending sale | $320,000$192/sqft |
Source: | ||
| 1/18/2024 | Contingent | $320,000$192/sqft |
Source: | ||
| 1/16/2024 | Price change | $320,000-1.5%$192/sqft |
Source: | ||
Public tax history
| Year | Property taxes | Tax assessment |
|---|---|---|
| 2024 | $4,544 +7.3% | $130,200 +7.6% |
| 2023 | $4,234 +8% | $120,960 +8% |
| 2022 | $3,921 +36.2% | $112,040 +38.9% |
Find assessor info on the county website
Neighborhood: 30518
Nearby schools
GreatSchools rating
- 5/10Sycamore Elementary SchoolGrades: PK-5Distance: 0.3 mi
- 8/10Lanier Middle SchoolGrades: 6-8Distance: 1.7 mi
- 8/10Lanier High SchoolGrades: 9-12Distance: 3 mi
Schools provided by the listing agent
- Elementary: Sycamore
- Middle: Lanier
- High: Lanier
Source: GAMLS. This data may not be complete. We recommend contacting the local school district to confirm school assignments for this home.
Get a cash offer in 3 minutes
Find out how much your home could sell for in as little as 3 minutes with a no-obligation cash offer.
Estimated market value
$316,400


