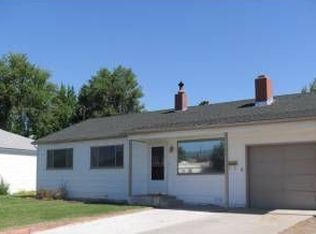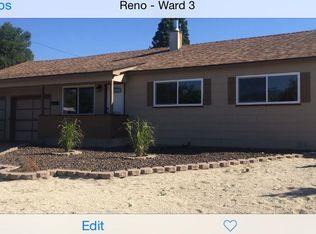Closed
$445,000
1195 Stewart St, Reno, NV 89502
3beds
1,344sqft
Single Family Residence
Built in 1958
7,840.8 Square Feet Lot
$448,300 Zestimate®
$331/sqft
$2,121 Estimated rent
Home value
$448,300
$426,000 - $471,000
$2,121/mo
Zestimate® history
Loading...
Owner options
Explore your selling options
What's special
Welcome to 1195 Stewart Street—a beautifully updated 3-bed, 2-bath home that perfectly blends modern upgrades with timeless charm. Tucked into a quiet, established neighborhood just minutes from downtown Reno, this 1,344 sq ft residence offers both convenience and comfort on a generous 0.184-acre lot.
Step inside to discover an airy, light-filled layout featuring brand-new LVP flooring, plush new carpet in the bedrooms, and fresh interior/exterior paint. The heart of the home is the open-concept kitchen—perfect for cooking, entertaining, and gathering. You'll love the new cabinetry, sleek granite countertops, stainless steel appliances, and modern sink/faucet combo. Large windows throughout flood the home with natural light, while the brand-new AC system keeps you cool year-round.
Retreat to your private backyard, complete with a newly built deck, offering the ideal setting for BBQs, outdoor dining, or simply unwinding after a long day. The oversized lot provides plenty of space for kids, pets, or even a future garden.
This home checks every box—style, comfort, location, and functionality. Whether you're hosting friends, enjoying quiet nights in, or exploring the nearby dining, shopping, and entertainment of downtown Reno, this property is ready to welcome you home.
Zillow last checked: 8 hours ago
Listing updated: September 26, 2025 at 10:31am
Listed by:
Wesley Pittman B.1003065 775-908-7775,
TrueNest Properties,
Grecia Cardona S.198982 775-722-8672,
TrueNest Properties
Bought with:
Sharon Thomson, S.199712
RE/MAX Gold
Source: NNRMLS,MLS#: 250055224
Facts & features
Interior
Bedrooms & bathrooms
- Bedrooms: 3
- Bathrooms: 2
- Full bathrooms: 2
Heating
- Forced Air, Natural Gas
Cooling
- Central Air
Appliances
- Included: Disposal, Gas Range, Microwave
- Laundry: Laundry Room, Shelves, Washer Hookup
Features
- Ceiling Fan(s)
- Flooring: Carpet, Luxury Vinyl
- Windows: Double Pane Windows, Vinyl Frames
- Has basement: No
- Has fireplace: No
- Common walls with other units/homes: No Common Walls
Interior area
- Total structure area: 1,344
- Total interior livable area: 1,344 sqft
Property
Parking
- Parking features: None
Features
- Levels: One
- Stories: 1
- Patio & porch: Deck
- Exterior features: None
- Pool features: None
- Spa features: None
- Fencing: Back Yard
Lot
- Size: 7,840 sqft
Details
- Additional structures: Shed(s)
- Parcel number: 01303221
- Zoning: SF8
Construction
Type & style
- Home type: SingleFamily
- Property subtype: Single Family Residence
Materials
- Wood Siding
- Foundation: Crawl Space
- Roof: Composition,Pitched,Shingle
Condition
- New construction: No
- Year built: 1958
Utilities & green energy
- Sewer: Public Sewer
- Water: Public
- Utilities for property: Electricity Connected, Natural Gas Connected, Sewer Connected, Water Connected
Community & neighborhood
Security
- Security features: Smoke Detector(s)
Location
- Region: Reno
- Subdivision: Curti 1
Other
Other facts
- Listing terms: 1031 Exchange,Cash,Conventional,FHA,VA Loan
Price history
| Date | Event | Price |
|---|---|---|
| 9/24/2025 | Sold | $445,000-1.1%$331/sqft |
Source: | ||
| 9/5/2025 | Contingent | $450,000$335/sqft |
Source: | ||
| 8/29/2025 | Listed for sale | $450,000+69.8%$335/sqft |
Source: | ||
| 1/23/2025 | Sold | $265,000$197/sqft |
Source: Public Record Report a problem | ||
Public tax history
| Year | Property taxes | Tax assessment |
|---|---|---|
| 2025 | $1,747 -21% | $50,349 +2.9% |
| 2024 | $2,210 +257.4% | $48,920 +1.7% |
| 2023 | $618 +3.2% | $48,091 +21.8% |
Find assessor info on the county website
Neighborhood: Ryland
Nearby schools
GreatSchools rating
- 1/10Libby C Booth Elementary SchoolGrades: PK-5Distance: 0.1 mi
- 3/10E Otis Vaughn Middle SchoolGrades: 6-8Distance: 0.6 mi
- 4/10Earl Wooster High SchoolGrades: 9-12Distance: 1.2 mi
Schools provided by the listing agent
- Elementary: Booth
- Middle: Vaughn
- High: Wooster
Source: NNRMLS. This data may not be complete. We recommend contacting the local school district to confirm school assignments for this home.
Get a cash offer in 3 minutes
Find out how much your home could sell for in as little as 3 minutes with a no-obligation cash offer.
Estimated market value
$448,300

