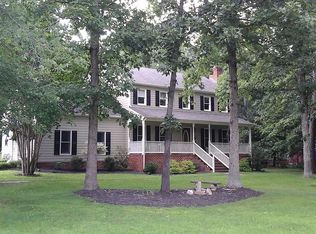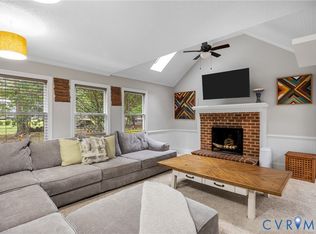Sold for $500,000 on 05/29/25
$500,000
11950 Nash Rd, Chesterfield, VA 23838
4beds
2,584sqft
Single Family Residence
Built in 1990
1.37 Acres Lot
$507,300 Zestimate®
$193/sqft
$2,981 Estimated rent
Home value
$507,300
$472,000 - $543,000
$2,981/mo
Zestimate® history
Loading...
Owner options
Explore your selling options
What's special
This unique move-in ready DUAL-PRIMARY ranch-style home has 4 bedrooms, 3 full baths & SO MANY UPDATES! Conveniently located less than 10 minutes to grocery, dining, shopping, The Highlands Golf Course, & Pocahontas State Park, yet it still retains the peaceful country living feel. Featuring paved driveway, 2 car attached garage & a huge private fenced backyard w/ detached storage shed, patio, & deck. The architectural elements in this home are stunning; as you enter through the side-lighted front door you arrive in the family room boasting a beamed cathedral ceiling w/ skylights! Notice the gorgeous oak hardwood floors & pass-through window to the kitchen. The family room opens to a rear great room w/ gas FP, surrounded by shiplap w/ stone elements. This space features skylights & overlooks the backyard through giant picture windows, along with a sliding door w/ access to the backyard. The huge eat-in kitchen was remodeled in 2019 featuring a barn door to the garage & upstairs primary, granite countertops, subway tile backsplash, SS appliances (dishwasher and stove 2019, fridge 2024!), recessed lighting, a surplus of upgraded custom cabinetry. Two options for a dining area - The first looks out over the large front yard through a giant picture window; perfect for a more formal dining setting or morning room. The second is at the rear of the kitchen overlooking the backyard. The first floor primary features a full en-suite that was remodeled in 2020 with double vanities. The hall full bath was also remodeled in 2020, featuring modern double vanities. A SECOND primary bedroom with full en-suite & separate entrance through the garage below - perfect for a multi-generational situation. DONT MISS the bonus rec room that is perfect for a home gym or studio with tons of light! The AC/HEAT PUMP ARE NEW-2024! ROOF REPLACED IN 2017. Do not miss your opportunity to call this special home yours- it will not last!
Zillow last checked: 8 hours ago
Listing updated: May 29, 2025 at 04:03pm
Listed by:
Wes Fertig 804-339-7722,
Joyner Fine Properties
Bought with:
Lisa Stone, 0225044882
Long & Foster REALTORS
Source: CVRMLS,MLS#: 2510419 Originating MLS: Central Virginia Regional MLS
Originating MLS: Central Virginia Regional MLS
Facts & features
Interior
Bedrooms & bathrooms
- Bedrooms: 4
- Bathrooms: 3
- Full bathrooms: 3
Primary bedroom
- Description: LVP, updated en-suite bath, slider to deck
- Level: First
- Dimensions: 17.0 x 12.4
Bedroom 2
- Description: Second Primary w/en-suite updated bath
- Level: Second
- Dimensions: 17.3 x 17.3
Bedroom 3
- Description: LVP
- Level: First
- Dimensions: 13.5 x 11.6
Bedroom 4
- Level: First
- Dimensions: 0 x 0
Dining room
- Description: Open to kitchen, 2 dining area options
- Level: First
- Dimensions: 9.8 x 9.8
Family room
- Description: Vaulted ceiling w/ beams, skylights, hardwood flrs
- Level: First
- Dimensions: 20.4 x 14.0
Other
- Description: Tub & Shower
- Level: First
Other
- Description: Shower
- Level: Second
Great room
- Description: Vaulted ceiling, skylights, LVP floors, fireplace
- Level: First
- Dimensions: 11.8 x 19.6
Kitchen
- Description: SS appls, granite counters, peninsula w/ seating
- Level: First
- Dimensions: 22.11 x 11.8
Recreation
- Description: HOME GYM - Not included in SF, access from outside
- Level: First
- Dimensions: 11.5 x 16.4
Heating
- Electric, Heat Pump
Cooling
- Central Air
Appliances
- Included: Dryer, Dishwasher, Electric Cooking, Electric Water Heater, Disposal, Microwave, Oven, Refrigerator, Smooth Cooktop, Stove, Washer
- Laundry: Washer Hookup, Dryer Hookup
Features
- Beamed Ceilings, Bedroom on Main Level, Breakfast Area, Ceiling Fan(s), Dining Area, Double Vanity, Eat-in Kitchen, Fireplace, Granite Counters, Bath in Primary Bedroom, Main Level Primary, Multiple Primary Suites, Recessed Lighting, Skylights
- Flooring: Partially Carpeted, Vinyl, Wood
- Doors: Sliding Doors
- Windows: Skylight(s)
- Basement: Crawl Space
- Attic: Pull Down Stairs
- Number of fireplaces: 1
- Fireplace features: Gas
Interior area
- Total interior livable area: 2,584 sqft
- Finished area above ground: 2,584
- Finished area below ground: 0
Property
Parking
- Total spaces: 2
- Parking features: Attached, Direct Access, Driveway, Garage, Paved
- Attached garage spaces: 2
- Has uncovered spaces: Yes
Features
- Levels: Two,One
- Stories: 2
- Patio & porch: Rear Porch, Patio, Deck
- Exterior features: Deck, Storage, Shed, Paved Driveway
- Pool features: None
- Fencing: Back Yard,Fenced,Privacy
Lot
- Size: 1.37 Acres
Details
- Parcel number: 759646118500000
- Zoning description: A
Construction
Type & style
- Home type: SingleFamily
- Architectural style: Ranch
- Property subtype: Single Family Residence
Materials
- Drywall, Frame, Vinyl Siding
Condition
- Resale
- New construction: No
- Year built: 1990
Utilities & green energy
- Sewer: Septic Tank
- Water: Well
Community & neighborhood
Location
- Region: Chesterfield
- Subdivision: None
Other
Other facts
- Ownership: Individuals
- Ownership type: Sole Proprietor
Price history
| Date | Event | Price |
|---|---|---|
| 5/29/2025 | Sold | $500,000+0%$193/sqft |
Source: | ||
| 4/29/2025 | Pending sale | $499,950$193/sqft |
Source: | ||
| 4/25/2025 | Listed for sale | $499,950+90.1%$193/sqft |
Source: | ||
| 4/28/2005 | Sold | $263,000+47.8%$102/sqft |
Source: Public Record Report a problem | ||
| 6/24/1996 | Sold | $178,000$69/sqft |
Source: Public Record Report a problem | ||
Public tax history
| Year | Property taxes | Tax assessment |
|---|---|---|
| 2025 | $4,001 +2.8% | $449,500 +4% |
| 2024 | $3,890 +6.1% | $432,200 +7.3% |
| 2023 | $3,665 +10.1% | $402,700 +11.3% |
Find assessor info on the county website
Neighborhood: 23838
Nearby schools
GreatSchools rating
- 5/10O B Gates Elementary SchoolGrades: PK-5Distance: 4.5 mi
- 2/10Matoaca Middle SchoolGrades: 6-8Distance: 7.4 mi
- 5/10Matoaca High SchoolGrades: 9-12Distance: 6 mi
Schools provided by the listing agent
- Elementary: Gates
- Middle: Matoaca
- High: Matoaca
Source: CVRMLS. This data may not be complete. We recommend contacting the local school district to confirm school assignments for this home.
Get a cash offer in 3 minutes
Find out how much your home could sell for in as little as 3 minutes with a no-obligation cash offer.
Estimated market value
$507,300
Get a cash offer in 3 minutes
Find out how much your home could sell for in as little as 3 minutes with a no-obligation cash offer.
Estimated market value
$507,300

