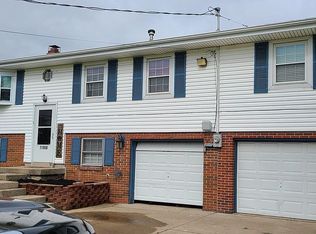Sold for $290,000 on 10/17/25
$290,000
11950 Pippin Rd, Cincinnati, OH 45231
3beds
1,432sqft
Single Family Residence
Built in 1971
0.77 Acres Lot
$284,700 Zestimate®
$203/sqft
$1,743 Estimated rent
Home value
$284,700
$270,000 - $299,000
$1,743/mo
Zestimate® history
Loading...
Owner options
Explore your selling options
What's special
Own this well maintained 3BR 2 full BA ranch on .77 acre lot! 2 car attached garage plus parking pad for extra parking/easy turnaround. Eat-in Kitchen has SS appliances. Luxury vinyl flooring. The primary BR bath has a walk-in shower. Finished L/L has large F/R plus storage/craft room with built-in shelving. Outside features covered rear patio, shed and gazebo. Located within 10 mints of Harbin Park in Fairfield and I-275.
Zillow last checked: 8 hours ago
Listing updated: October 17, 2025 at 02:01pm
Listed by:
Gary R. Rossignol 513-543-2513,
RE/MAX Preferred Group 513-874-8373
Bought with:
Flor D McNally, 2015001546
Keller Williams Advisors
Source: Cincy MLS,MLS#: 1844816 Originating MLS: Cincinnati Area Multiple Listing Service
Originating MLS: Cincinnati Area Multiple Listing Service

Facts & features
Interior
Bedrooms & bathrooms
- Bedrooms: 3
- Bathrooms: 2
- Full bathrooms: 2
Primary bedroom
- Features: Bath Adjoins, Wall-to-Wall Carpet
- Level: First
- Area: 180
- Dimensions: 15 x 12
Bedroom 2
- Level: First
- Area: 121
- Dimensions: 11 x 11
Bedroom 3
- Level: First
- Area: 121
- Dimensions: 11 x 11
Bedroom 4
- Area: 0
- Dimensions: 0 x 0
Bedroom 5
- Area: 0
- Dimensions: 0 x 0
Primary bathroom
- Features: Shower
Bathroom 1
- Features: Full
- Level: First
Bathroom 2
- Features: Full
- Level: First
Dining room
- Features: Laminate Floor, Walkout
- Level: First
- Area: 144
- Dimensions: 12 x 12
Family room
- Features: Dry Bar, Wall-to-Wall Carpet, Fireplace
- Area: 850
- Dimensions: 34 x 25
Kitchen
- Features: Pantry, Solid Surface Ctr, Eat-in Kitchen, Vinyl Floor, Wood Cabinets
- Area: 168
- Dimensions: 14 x 12
Living room
- Features: Fireplace
- Area: 375
- Dimensions: 25 x 15
Office
- Area: 0
- Dimensions: 0 x 0
Heating
- Forced Air, Gas
Cooling
- Central Air
Appliances
- Included: Dishwasher, Microwave, Oven/Range, Refrigerator, Gas Water Heater
Features
- Windows: Double Hung, Wood Frames, Insulated Windows
- Basement: Full,Finished,WW Carpet
- Number of fireplaces: 2
- Fireplace features: Brick, Basement, Family Room, Living Room
Interior area
- Total structure area: 1,432
- Total interior livable area: 1,432 sqft
Property
Parking
- Total spaces: 2
- Parking features: Off Street, Driveway
- Attached garage spaces: 2
- Has uncovered spaces: Yes
Features
- Levels: One
- Stories: 1
- Patio & porch: Covered Deck/Patio
Lot
- Size: 0.77 Acres
- Dimensions: .77 acre
- Features: .5 to .9 Acres
Details
- Additional structures: Gazebo, Shed(s)
- Parcel number: 5100011046300
- Zoning description: Residential
- Other equipment: Dehumidifier, Radon System
Construction
Type & style
- Home type: SingleFamily
- Architectural style: Ranch
- Property subtype: Single Family Residence
Materials
- Vinyl Siding
- Foundation: Concrete Perimeter
- Roof: Shingle
Condition
- New construction: No
- Year built: 1971
Utilities & green energy
- Gas: Natural
- Sewer: Public Sewer
- Water: Public
Community & neighborhood
Location
- Region: Cincinnati
HOA & financial
HOA
- Has HOA: No
Other
Other facts
- Listing terms: No Special Financing,Conventional
Price history
| Date | Event | Price |
|---|---|---|
| 10/17/2025 | Sold | $290,000$203/sqft |
Source: | ||
| 9/7/2025 | Pending sale | $290,000$203/sqft |
Source: | ||
| 9/3/2025 | Price change | $290,000+3.6%$203/sqft |
Source: | ||
| 8/20/2025 | Pending sale | $280,000$196/sqft |
Source: | ||
| 8/12/2025 | Price change | $280,000-6.7%$196/sqft |
Source: | ||
Public tax history
| Year | Property taxes | Tax assessment |
|---|---|---|
| 2024 | $4,322 -0.5% | $80,752 |
| 2023 | $4,345 +39.6% | $80,752 +71.4% |
| 2022 | $3,113 -0.2% | $47,124 |
Find assessor info on the county website
Neighborhood: Pleasant Run
Nearby schools
GreatSchools rating
- 6/10Pleasant Run Elementary SchoolGrades: K-5Distance: 0.3 mi
- 6/10Pleasant Run Middle SchoolGrades: 6-8Distance: 0.3 mi
- 5/10Northwest High SchoolGrades: 9-12Distance: 2.1 mi
Get a cash offer in 3 minutes
Find out how much your home could sell for in as little as 3 minutes with a no-obligation cash offer.
Estimated market value
$284,700
Get a cash offer in 3 minutes
Find out how much your home could sell for in as little as 3 minutes with a no-obligation cash offer.
Estimated market value
$284,700
