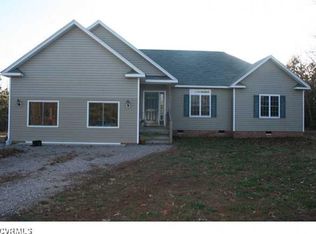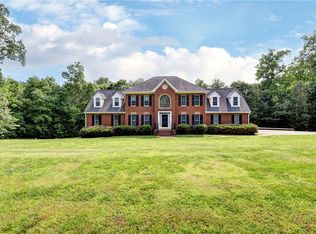1st Level - Living Rm (25'x13'): pine flr; gas fire place; 2 ceiling fans. Kitchen w/ eating area (20'x12 1/2'): pine flr; new solid surface counters; painted cabinets; pantry; new stainless appl.; island. Dining Rm (12 1/2'x11 1/2'): pine flr; chair rail. Half Bath: ceramic flr. Laundry Rm (12 1/2'x5 1/2'): ceramic floor; washer/dryer; H2O filtration; 400amp svc. 2nd Level- Prim BR (18'x13'): pine flrs; w-in closet; ensuite bath w/ jetted tub; c-fan. 1st BR (14 1/2'x12 1/2'): pine flr; c-fan; closet. 2nd BR (18' x 12 1/2'): pine flr; closet; c-fan. Loft (15' x 7 1/2'): pine flr. Hall Bath: tub w/shower. 3rd Level: 3rd BR (19 1/2'x14'): pine flr; closet; c-fan. 4th BR (19 1/2'x13'): pine flr; closet; c-fan. Loft (11 1/2'x11 3/4'): pine flr. Bath: Tub/shower; pedestal sink. 2 detached tool and garden sheds for extra storage or hobby uses. NUTONE Intercom System - No rep. of fit or function.
This property is off market, which means it's not currently listed for sale or rent on Zillow. This may be different from what's available on other websites or public sources.

