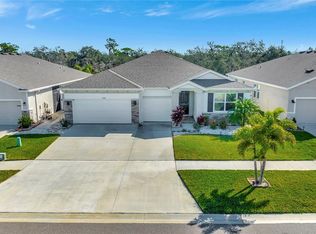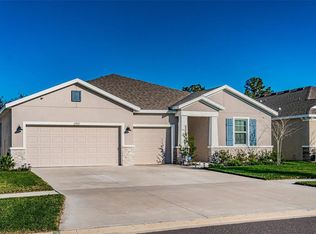Sold for $500,000
$500,000
11951 Brighton Knoll Loop, Riverview, FL 33579
4beds
2,824sqft
Single Family Residence
Built in 2020
7,200 Square Feet Lot
$491,300 Zestimate®
$177/sqft
$3,775 Estimated rent
Home value
$491,300
$452,000 - $536,000
$3,775/mo
Zestimate® history
Loading...
Owner options
Explore your selling options
What's special
Your Dream Just Came True!! Enjoy Ultimate privacy in this backyard!! Come home to your Beautiful 4 Bedroom 3 and 1/2 Baths Luxury Home in the Highly desirable South fork Community in Riverview! This one-story, 2824 Sq Ft, all concrete block constructed home has a truly open concept floor plan, with a screened-in, paved extended lanai. A Gourmet kitchen that includes self-cleaning double ovens, electric induction cook top, over-the-range microwave, dishwasher, double compartment quartz under mount sink, Refrigerator, Quartz countertops with coordinating backsplash, Beverage nook with beverage cooler, Water softener and Water filtration system, Multi-generation living area which includes kitchenette; private, side entrance; bedroom with full bath and walk-in-closet, The home faces West so that the sun sets on the front side of the home providing a shady backyard with a view of The nature preserve, This single story plan features two bedrooms at the front of the home which share a jack-and-Jill full bathroom. The owner's suite is located on the back of the home for privacy. The garage side of the home features a fully paved walkway and the home has rain gutters to prevent erosion. Come enjoy our amenities including the community pool and clubhouse, tennis courts, and a beautiful park for enjoying our Florida weather. Make your appointment Today as this beautiful home will not last long!!
Zillow last checked: 8 hours ago
Listing updated: June 09, 2025 at 06:50pm
Listing Provided by:
Albert Vargas 813-431-9208,
REALTY HUB 407-900-1001
Bought with:
Linda Santa, 3512482
ALIGN RIGHT REALTY SOUTH SHORE
Source: Stellar MLS,MLS#: O6297024 Originating MLS: Orlando Regional
Originating MLS: Orlando Regional

Facts & features
Interior
Bedrooms & bathrooms
- Bedrooms: 4
- Bathrooms: 4
- Full bathrooms: 3
- 1/2 bathrooms: 1
Primary bedroom
- Features: Walk-In Closet(s)
- Level: First
- Area: 234 Square Feet
- Dimensions: 18x13
Bedroom 2
- Features: Built-in Closet
- Level: First
- Area: 120 Square Feet
- Dimensions: 10x12
Bedroom 3
- Features: Built-in Closet
- Level: First
- Area: 132 Square Feet
- Dimensions: 12x11
Bedroom 4
- Features: Built-in Closet
- Level: First
- Area: 121 Square Feet
- Dimensions: 11x11
Balcony porch lanai
- Level: First
- Area: 190 Square Feet
- Dimensions: 10x19
Dining room
- Level: First
- Area: 100 Square Feet
- Dimensions: 10x10
Great room
- Level: First
- Area: 361 Square Feet
- Dimensions: 19x19
Kitchen
- Level: First
- Area: 150 Square Feet
- Dimensions: 10x15
Living room
- Level: First
- Area: 234 Square Feet
- Dimensions: 18x13
Heating
- Central
Cooling
- Central Air
Appliances
- Included: Dishwasher, Microwave, Range
- Laundry: Inside
Features
- Eating Space In Kitchen, High Ceilings, Kitchen/Family Room Combo, Living Room/Dining Room Combo, Open Floorplan, Primary Bedroom Main Floor, Solid Wood Cabinets, Stone Counters, Thermostat, Walk-In Closet(s)
- Flooring: Carpet, Ceramic Tile
- Has fireplace: No
Interior area
- Total structure area: 3,848
- Total interior livable area: 2,824 sqft
Property
Parking
- Total spaces: 3
- Parking features: Garage - Attached
- Attached garage spaces: 3
- Details: Garage Dimensions: 20X29
Features
- Levels: One
- Stories: 1
- Exterior features: Irrigation System
Lot
- Size: 7,200 sqft
- Dimensions: 60 x 120
Details
- Parcel number: U153120B8O00000000022.0
- Zoning: PD
- Special conditions: None
Construction
Type & style
- Home type: SingleFamily
- Property subtype: Single Family Residence
Materials
- Block, Stucco
- Foundation: Slab
- Roof: Shingle
Condition
- New construction: No
- Year built: 2020
Utilities & green energy
- Sewer: Public Sewer
- Water: Public
- Utilities for property: BB/HS Internet Available, Cable Available, Electricity Connected, Public, Sewer Connected, Underground Utilities, Water Connected
Community & neighborhood
Community
- Community features: Clubhouse, Deed Restrictions, Park, Playground, Pool, Tennis Court(s)
Location
- Region: Riverview
- Subdivision: SOUTH FORK TR W
HOA & financial
HOA
- Has HOA: Yes
- HOA fee: $13 monthly
- Amenities included: Clubhouse, Playground, Tennis Court(s)
- Association name: Kenneth Rosenwald
- Association phone: 866-378-1099
Other fees
- Pet fee: $0 monthly
Other financial information
- Total actual rent: 0
Other
Other facts
- Listing terms: Cash,Conventional,FHA,VA Loan
- Ownership: Fee Simple
- Road surface type: Asphalt
Price history
| Date | Event | Price |
|---|---|---|
| 5/19/2025 | Sold | $500,000+0%$177/sqft |
Source: | ||
| 4/28/2025 | Pending sale | $499,900$177/sqft |
Source: | ||
| 4/24/2025 | Price change | $499,900-2.9%$177/sqft |
Source: | ||
| 4/16/2025 | Price change | $515,000-2.8%$182/sqft |
Source: | ||
| 4/7/2025 | Listed for sale | $529,900$188/sqft |
Source: | ||
Public tax history
| Year | Property taxes | Tax assessment |
|---|---|---|
| 2024 | $9,224 +2.2% | $337,236 +3% |
| 2023 | $9,028 +5.4% | $327,414 +3% |
| 2022 | $8,568 +1.7% | $317,878 +5.2% |
Find assessor info on the county website
Neighborhood: Southfork
Nearby schools
GreatSchools rating
- 2/10Summerfield Crossings Elementary SchoolGrades: PK-5Distance: 2.7 mi
- 3/10Jule F Sumner High SchoolGrades: 7-12Distance: 2.6 mi
- 2/10Eisenhower Middle SchoolGrades: 2-3,5-12Distance: 5 mi
Get a cash offer in 3 minutes
Find out how much your home could sell for in as little as 3 minutes with a no-obligation cash offer.
Estimated market value$491,300
Get a cash offer in 3 minutes
Find out how much your home could sell for in as little as 3 minutes with a no-obligation cash offer.
Estimated market value
$491,300

