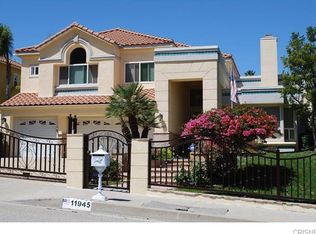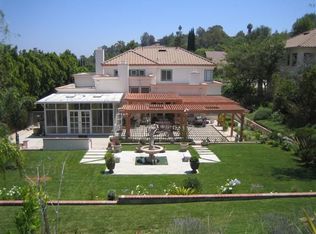Immaculate and tastefully done Granada Hills estate is finally on the market! This exceptionally light & bright home with soaring ceilings, walls of windows that capture the beauty of the luscious grounds, has spared no expense. Home features recessed lighting, plantation shutters, custom drapery panels and built in cabinets. Enjoy your generous size living room & dining room with picturesque views of the grounds. Chefs gourmet kitchen with granite counters, built in sub zero refrigerator, stainless steel viking appliances, center island with sink and cozy breakfast nook, great for family and friend gatherings. A master suite to rival the finest resorts awaits upstairs with double doors, cozy retreat with a fireplace and private balcony. Gorgeous spa like master bath with heated tile flooring, oversized shower, stand alone soaking tub with his and her vanities, two walk in closets with custom built Ins. 2nd master suite can be a game room or a large home office. Downstairs you will find 2 bedrooms, one of the bedrooms is being used as gym with separate side entrance. Family room with a fireplace, featuring built in cabinets, french doors leading to an entertainer's backyard, featuring multi sitting and dining areas, fire pit, bbq, gated pool and spa, basketball court and numerous fruit trees including, apple, plum, lemon, oranges & loquat. Space for RV parking 9ft x 55 ft Last but not least, Granada Hills Charter school district. This is truly an entertainer's paradise.
This property is off market, which means it's not currently listed for sale or rent on Zillow. This may be different from what's available on other websites or public sources.

