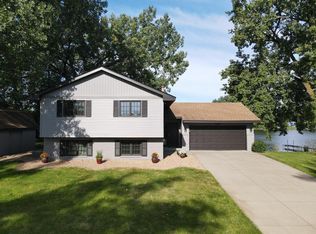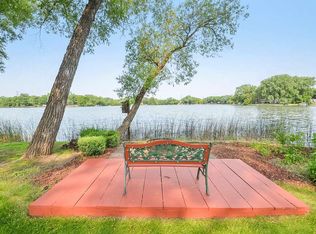Closed
$252,500
11955 71st Pl N, Maple Grove, MN 55369
3beds
1,364sqft
Townhouse Quad/4 Corners
Built in 1975
3,920.4 Square Feet Lot
$254,900 Zestimate®
$185/sqft
$2,267 Estimated rent
Home value
$254,900
$235,000 - $278,000
$2,267/mo
Zestimate® history
Loading...
Owner options
Explore your selling options
What's special
Welcome to 11955 71st Place N, located in the heart of Maple Grove! This inviting 3-bedroom, 2-bathroom townhome offers a fantastic location with easy access to highways, shopping, schools, dining, and more. Start your day off right with a cup of coffee on your private, spacious deck. Inside, the kitchen features ample storage space and sleek stainless-steel appliances. The primary bedroom includes a large walk-in closet and a convenient walk-through bathroom. Upstairs, you'll find a second bedroom, while the lower level includes a third bedroom that could easily serve as an office, workout area, or flexible space. The cozy family room with a fireplace is perfect for unwinding on chilly Minnesota evenings. Recent updates throughout the home include fresh carpet, paint, and a newer furnace, A/C, and water heater. Don't miss the chance to own this move-in ready home in one of Maple Grove's most desirable locations!
Zillow last checked: 8 hours ago
Listing updated: February 14, 2025 at 09:23am
Listed by:
Ryan Edick 612-590-8951,
Reliance Realty Advisers, LLC,
Brielle Bainey 612-418-9064
Bought with:
Victoria Rogosheske
Reliance Realty Advisers, LLC
Source: NorthstarMLS as distributed by MLS GRID,MLS#: 6630451
Facts & features
Interior
Bedrooms & bathrooms
- Bedrooms: 3
- Bathrooms: 2
- Full bathrooms: 1
- 3/4 bathrooms: 1
Bedroom 1
- Level: Upper
- Area: 163.77 Square Feet
- Dimensions: 10.3 x 15.9
Bedroom 2
- Level: Upper
- Area: 94.64 Square Feet
- Dimensions: 9.10 x 10.4
Bedroom 3
- Level: Lower
- Area: 89.89 Square Feet
- Dimensions: 10.1 x 8.9
Dining room
- Level: Upper
- Area: 88.33 Square Feet
- Dimensions: 12.1 x 7.3
Family room
- Level: Lower
- Area: 189.54 Square Feet
- Dimensions: 16.2 x 11.7
Kitchen
- Level: Upper
- Area: 88.4 Square Feet
- Dimensions: 12.11 x 7.3
Living room
- Level: Upper
- Area: 182.83 Square Feet
- Dimensions: 15.11 x 12.1
Heating
- Forced Air
Cooling
- Central Air
Appliances
- Included: Dryer, Microwave, Range, Refrigerator, Washer
Features
- Basement: Finished,Full
- Number of fireplaces: 1
- Fireplace features: Brick, Family Room
Interior area
- Total structure area: 1,364
- Total interior livable area: 1,364 sqft
- Finished area above ground: 938
- Finished area below ground: 426
Property
Parking
- Total spaces: 2
- Parking features: Attached, Asphalt, Tuckunder Garage
- Attached garage spaces: 2
- Details: Garage Dimensions (20 x 21)
Accessibility
- Accessibility features: None
Features
- Levels: Multi/Split
- Patio & porch: Deck
Lot
- Size: 3,920 sqft
- Dimensions: 3920
Details
- Foundation area: 938
- Parcel number: 2611922310083
- Zoning description: Residential-Multi-Family
Construction
Type & style
- Home type: Townhouse
- Property subtype: Townhouse Quad/4 Corners
- Attached to another structure: Yes
Materials
- Brick/Stone, Vinyl Siding, Block
- Roof: Age 8 Years or Less,Asphalt
Condition
- Age of Property: 50
- New construction: No
- Year built: 1975
Utilities & green energy
- Gas: Natural Gas
- Sewer: City Sewer/Connected
- Water: City Water/Connected
Community & neighborhood
Location
- Region: Maple Grove
- Subdivision: Island Grove 04
HOA & financial
HOA
- Has HOA: Yes
- HOA fee: $207 monthly
- Services included: Lawn Care, Professional Mgmt, Trash, Snow Removal
- Association name: Cedar Management, Inc.
- Association phone: 763-231-9827
Other
Other facts
- Road surface type: Paved
Price history
| Date | Event | Price |
|---|---|---|
| 2/13/2025 | Sold | $252,500+1.4%$185/sqft |
Source: | ||
| 1/15/2025 | Pending sale | $249,000$183/sqft |
Source: | ||
| 12/15/2024 | Listed for sale | $249,000$183/sqft |
Source: | ||
| 12/2/2024 | Pending sale | $249,000$183/sqft |
Source: | ||
| 11/15/2024 | Listed for sale | $249,000$183/sqft |
Source: | ||
Public tax history
| Year | Property taxes | Tax assessment |
|---|---|---|
| 2025 | $2,649 +1.8% | $232,600 -2% |
| 2024 | $2,601 +0.9% | $237,300 +1.3% |
| 2023 | $2,578 +16.5% | $234,200 -1.9% |
Find assessor info on the county website
Neighborhood: 55369
Nearby schools
GreatSchools rating
- 9/10Cedar Island Elementary SchoolGrades: PK-5Distance: 0.6 mi
- 6/10Maple Grove Middle SchoolGrades: 6-8Distance: 0.6 mi
- 5/10Osseo Senior High SchoolGrades: 9-12Distance: 2.9 mi
Get a cash offer in 3 minutes
Find out how much your home could sell for in as little as 3 minutes with a no-obligation cash offer.
Estimated market value
$254,900
Get a cash offer in 3 minutes
Find out how much your home could sell for in as little as 3 minutes with a no-obligation cash offer.
Estimated market value
$254,900


