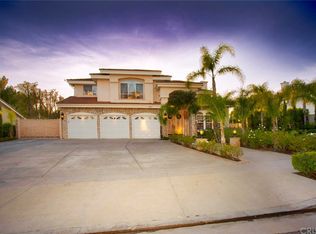Sold for $2,522,500
Listing Provided by:
Gary Keshishyan DRE #01276434 818-606-6069,
Pinnacle Estate Properties
Bought with: Mozaic Real Estate, Inc.
$2,522,500
11957 Wood Ranch Rd, Granada Hills, CA 91344
5beds
3,379sqft
Single Family Residence
Built in 1996
0.41 Acres Lot
$2,448,100 Zestimate®
$747/sqft
$7,438 Estimated rent
Home value
$2,448,100
$2.28M - $2.64M
$7,438/mo
Zestimate® history
Loading...
Owner options
Explore your selling options
What's special
Welcome to one of the most prestige communities in Granada Hills the Greyhawk Ranch!!!! Famous for award winning school (Granada Hills Charter High School) this popular plan 2 features 5 bedrooms and 4 bathrooms plus downstairs office with additional bathroom with shower outside. Walk inside an immediately be greeted by the grand entry with soaring high ceilings, living room with fireplace opens to the formal dining room with French door leading to the back yard, large chef's kitchen with center island opens to the cozy family with second fireplace, master suite with huge master bath and walk-in closets. Step outside to this world one of a kind out of this world luxurious resort style $1,000,000 entertainers paradise straight out of a Four Seasons Hotel with huge pool and spa, multiple water & fire features, modern covered patio with beautiful lightings, custom BBQ and bar area, custom built sauna, beautiful palm trees, insane lighting system throughout and so much more.
Zillow last checked: 8 hours ago
Listing updated: July 03, 2024 at 04:06pm
Listing Provided by:
Gary Keshishyan DRE #01276434 818-606-6069,
Pinnacle Estate Properties
Bought with:
Monika Zakaryan, DRE #01349331
Mozaic Real Estate, Inc.
Source: CRMLS,MLS#: SR24080993 Originating MLS: California Regional MLS
Originating MLS: California Regional MLS
Facts & features
Interior
Bedrooms & bathrooms
- Bedrooms: 5
- Bathrooms: 5
- Full bathrooms: 5
- Main level bathrooms: 1
- Main level bedrooms: 1
Primary bedroom
- Features: Primary Suite
Bedroom
- Features: Bedroom on Main Level
Bathroom
- Features: Bathroom Exhaust Fan, Bathtub, Dual Sinks, Separate Shower
Kitchen
- Features: Granite Counters, Kitchen Island, Pots & Pan Drawers
Heating
- Central, Fireplace(s), Solar
Cooling
- Central Air
Appliances
- Included: Built-In Range, Double Oven, Dishwasher, Disposal, Gas Range, Refrigerator, Water To Refrigerator
- Laundry: Inside
Features
- Wet Bar, Breakfast Bar, Built-in Features, Cathedral Ceiling(s), Separate/Formal Dining Room, High Ceilings, Open Floorplan, Recessed Lighting, Wired for Sound, Bedroom on Main Level, Jack and Jill Bath, Primary Suite
- Flooring: Laminate
- Doors: Double Door Entry, Mirrored Closet Door(s)
- Windows: Double Pane Windows, Screens
- Has fireplace: Yes
- Fireplace features: Family Room, Living Room, Primary Bedroom
- Common walls with other units/homes: No Common Walls
Interior area
- Total interior livable area: 3,379 sqft
Property
Parking
- Total spaces: 4
- Parking features: Direct Access, Driveway, Garage, On Street
- Attached garage spaces: 4
Features
- Levels: Two
- Stories: 2
- Entry location: Front Door
- Patio & porch: Rear Porch, Deck
- Exterior features: Rain Gutters
- Has private pool: Yes
- Pool features: In Ground, Private
- Has spa: Yes
- Spa features: Private
- Fencing: Block
- Has view: Yes
- View description: Mountain(s), Neighborhood
Lot
- Size: 0.41 Acres
- Features: Back Yard, Drip Irrigation/Bubblers, Garden, Landscaped, Yard
Details
- Parcel number: 2601066015
- Zoning: LARA
- Special conditions: Standard
Construction
Type & style
- Home type: SingleFamily
- Architectural style: Modern
- Property subtype: Single Family Residence
Materials
- Roof: Tile
Condition
- Turnkey
- New construction: No
- Year built: 1996
Utilities & green energy
- Sewer: Public Sewer
- Water: Public
- Utilities for property: Electricity Connected, Natural Gas Connected, Sewer Connected, Water Connected
Community & neighborhood
Security
- Security features: Carbon Monoxide Detector(s), Security Lights
Community
- Community features: Street Lights, Sidewalks
Location
- Region: Granada Hills
HOA & financial
HOA
- Has HOA: Yes
- HOA fee: $150 monthly
- Amenities included: Horse Trail(s), Other, Trail(s)
- Association name: Greyhawk HOA
- Association phone: 818-407-6620
Other
Other facts
- Listing terms: Cash,Cash to New Loan,Conventional,FHA,Submit,VA Loan
- Road surface type: Paved
Price history
| Date | Event | Price |
|---|---|---|
| 7/3/2024 | Sold | $2,522,500-9.7%$747/sqft |
Source: | ||
| 5/15/2024 | Pending sale | $2,795,000$827/sqft |
Source: | ||
| 4/23/2024 | Listed for sale | $2,795,000+86.3%$827/sqft |
Source: | ||
| 10/16/2020 | Sold | $1,500,000+14%$444/sqft |
Source: Public Record Report a problem | ||
| 8/20/2020 | Pending sale | $1,315,800$389/sqft |
Source: Keller Williams Realty Westlake Village #SR20159588 Report a problem | ||
Public tax history
| Year | Property taxes | Tax assessment |
|---|---|---|
| 2025 | $30,603 +36.5% | $2,522,500 +38.4% |
| 2024 | $22,421 +16.3% | $1,822,812 +16.8% |
| 2023 | $19,270 +4.9% | $1,560,600 +2% |
Find assessor info on the county website
Neighborhood: Granada Hills
Nearby schools
GreatSchools rating
- 6/10El Oro Way Charter For Enriched StudiesGrades: K-5Distance: 1.1 mi
- 8/10Robert Frost Middle SchoolGrades: 6-8Distance: 0.8 mi
- 7/10Valley Academy Of Arts And SciencesGrades: 9-12Distance: 2.3 mi
Get a cash offer in 3 minutes
Find out how much your home could sell for in as little as 3 minutes with a no-obligation cash offer.
Estimated market value$2,448,100
Get a cash offer in 3 minutes
Find out how much your home could sell for in as little as 3 minutes with a no-obligation cash offer.
Estimated market value
$2,448,100
