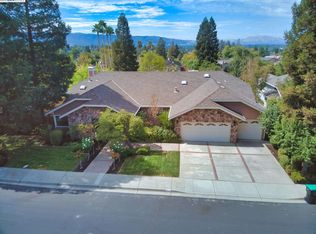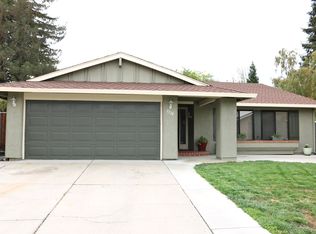Sold for $1,675,000 on 08/25/25
$1,675,000
1196 Crellin Rd, Pleasanton, CA 94566
3beds
1,802sqft
Residential, Single Family Residence
Built in 1977
8,276.4 Square Feet Lot
$1,633,800 Zestimate®
$930/sqft
$4,408 Estimated rent
Home value
$1,633,800
$1.47M - $1.81M
$4,408/mo
Zestimate® history
Loading...
Owner options
Explore your selling options
What's special
Step Into a Fully Upgraded Retreat—Inside and Out! This beautifully renovated 1,802 sq. ft. home blends comfort, style, and functionality in every corner. The exterior features newer paint, professionally landscaped grounds with automatic irrigation, elegant pavers, and a spacious 10x12 Tuff Shed. Enjoy your own mini orchard with four lemon trees, one apple tree, and two tangerine trees—all tucked into a private rear yard oasis with pavers. Inside, you'll find thoughtful upgrades throughout: New front door and fresh interior paint Crown molding and engineered hardwood floors with 6-inch baseboards Remodeled kitchen with new cabinets (pull-outs included), modern appliances, and LED lighting Updated electrical panel, tankless water heater, and newer HVAC system with upgraded ducting Plantation shutters, dual-pane windows, and French doors for added charm and efficiency Cozy gas fireplace insert and added attic insulation Inside laundry room and a beautifully updated hall bath with new tub and cabinetry Garage includes built-in cabinets and durable epoxy flooring Permitted Additions Include: A luxurious new master bathroom Expanded walk-in primary closet Dedicated laundry room Don't miss this incredible opportunity!
Zillow last checked: 8 hours ago
Listing updated: August 26, 2025 at 04:08am
Listed by:
Edward Jue DRE #00937882 925-980-5380,
Re/max Accord
Bought with:
Bob Baptiste, DRE #01056636
Re/max Accord
Source: Bay East AOR,MLS#: 41106693
Facts & features
Interior
Bedrooms & bathrooms
- Bedrooms: 3
- Bathrooms: 2
- Full bathrooms: 2
Bathroom
- Features: Shower Over Tub, Solid Surface, Tile, Updated Baths, Stall Shower, Stone, Window
Kitchen
- Features: Breakfast Bar, Stone Counters, Dishwasher, Eat-in Kitchen, Disposal, Gas Range/Cooktop, Ice Maker Hookup, Microwave, Range/Oven Free Standing, Self-Cleaning Oven, Updated Kitchen
Heating
- Forced Air, Natural Gas
Cooling
- Central Air
Appliances
- Included: Dishwasher, Gas Range, Plumbed For Ice Maker, Microwave, Free-Standing Range, Self Cleaning Oven, Gas Water Heater, Tankless Water Heater
- Laundry: Hookups Only, Laundry Room, Cabinets, Electric, Inside, Common Area
Features
- Breakfast Bar, Updated Kitchen
- Flooring: Tile, Engineered Wood
- Windows: Double Pane Windows, Screens, Window Coverings
- Basement: Crawl Space
- Number of fireplaces: 1
- Fireplace features: Family Room, Gas
Interior area
- Total structure area: 1,802
- Total interior livable area: 1,802 sqft
Property
Parking
- Total spaces: 5
- Parking features: Attached, Direct Access, Other, 1/2 Car Space, Garage Faces Front, Garage Door Opener
- Garage spaces: 2
Features
- Levels: One
- Stories: 1
- Patio & porch: Patio
- Pool features: Possible Pool Site
- Fencing: Fenced,Wood
- Has view: Yes
- View description: Hills
Lot
- Size: 8,276 sqft
- Features: Level, Premium Lot, Back Yard, Front Yard, Landscaped, Pool Site, Sprinklers In Rear, Landscape Back, Landscape Front
Details
- Additional structures: Shed(s)
- Parcel number: 946255352
- Special conditions: Standard
- Other equipment: Irrigation Equipment
Construction
Type & style
- Home type: SingleFamily
- Architectural style: Contemporary
- Property subtype: Residential, Single Family Residence
Materials
- Stucco, Wood Siding
- Foundation: Raised
- Roof: Composition
Condition
- Existing
- New construction: No
- Year built: 1977
Utilities & green energy
- Electric: No Solar
- Sewer: Public Sewer
- Water: Public
- Utilities for property: Cable Available, Individual Electric Meter, Individual Gas Meter
Green energy
- Energy efficient items: Insulation
- Water conservation: Low-Flow Fixtures
Community & neighborhood
Security
- Security features: Security System Leased, Carbon Monoxide Detector(s), Smoke Detector(s)
Location
- Region: Pleasanton
- Subdivision: Vintage Hills
Other
Other facts
- Listing agreement: Excl Right
- Listing terms: Cash,Conventional
Price history
| Date | Event | Price |
|---|---|---|
| 8/25/2025 | Sold | $1,675,000+1.6%$930/sqft |
Source: | ||
| 8/2/2025 | Pending sale | $1,649,000$915/sqft |
Source: | ||
| 7/31/2025 | Listed for sale | $1,649,000+66.6%$915/sqft |
Source: | ||
| 12/8/2017 | Sold | $990,000+4.3%$549/sqft |
Source: | ||
| 11/8/2017 | Pending sale | $949,000$527/sqft |
Source: Alain Pinel Realtors #40802567 Report a problem | ||
Public tax history
| Year | Property taxes | Tax assessment |
|---|---|---|
| 2025 | -- | $1,179,469 +2% |
| 2024 | $13,615 +1.2% | $1,156,343 +2% |
| 2023 | $13,460 +5.6% | $1,133,673 +2% |
Find assessor info on the county website
Neighborhood: 94566
Nearby schools
GreatSchools rating
- 8/10Vintage Hills Elementary SchoolGrades: K-5Distance: 0.5 mi
- 7/10Pleasanton Middle SchoolGrades: 6-8Distance: 2.1 mi
- 10/10Amador Valley High SchoolGrades: 9-12Distance: 1.7 mi
Schools provided by the listing agent
- District: Pleasanton Unified
Source: Bay East AOR. This data may not be complete. We recommend contacting the local school district to confirm school assignments for this home.
Get a cash offer in 3 minutes
Find out how much your home could sell for in as little as 3 minutes with a no-obligation cash offer.
Estimated market value
$1,633,800
Get a cash offer in 3 minutes
Find out how much your home could sell for in as little as 3 minutes with a no-obligation cash offer.
Estimated market value
$1,633,800

