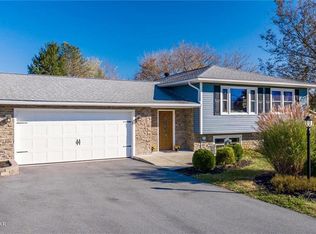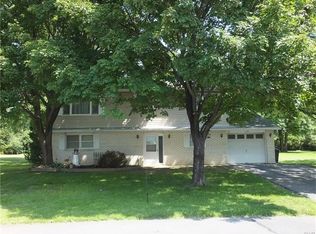SOPHISTICATED, SPACIOUS, SERENE this home will enhance all your feelings, as you enter this classic you may find in the pages of Pottery Barn. This home features oak hardwood floors, granite & amazing storage. Bon Appetite, the bright, open & airy kitchen include, tiled flooring, SS appliances, dishwasher & refrigerator. Enjoy coffee in the morning, cocktails at 5, an Intimate Evening for 2 or a large get together, Paver patio & Private fenced in back yard will host your BEST get togethers for all your entertaining AFFAIRS. Wonderful Master Suite includes double closet & walk in closet, master bath & large linen closet. This area, could also make a great family room, in home theater, exercise room, office & playroom. NEW ROOF 2020; NEW SIDING, GUTTERS & DOWNSPOUTS 2017; ADDL BLOWN IN INSULATION 2014. Refrigerator, Newer Washer (2022) & dryer included. Oversized Garage. Shed. Close to Schools. Meticulously cared for & Pride of Ownership is evident! This is where your story begins!
This property is off market, which means it's not currently listed for sale or rent on Zillow. This may be different from what's available on other websites or public sources.


