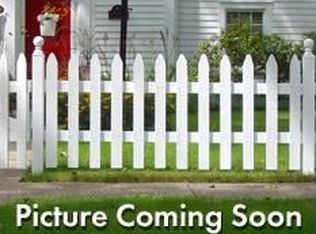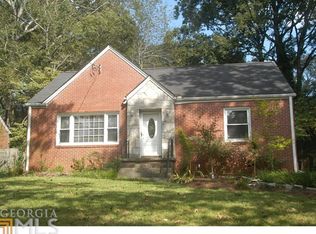Absolutely adorable renovated classic Brick Bungalow in pristine condition. This 2 Bdrm & 1 bath on main, completed finished upstairs bedroom or office / family room, new renovated kitchen and bath, new hardwoods throughout main level, new roof, recently painted exterior, new screen porch on back of house, new outbuilding with electrical in backyard, irrigation system, Great Backyard of Entertaining and Private. This is a beauty, and won't last.....Better Hurry!!!!!
This property is off market, which means it's not currently listed for sale or rent on Zillow. This may be different from what's available on other websites or public sources.

