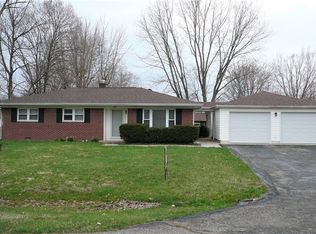Sold
$205,000
11962 Trolley Rd, Indianapolis, IN 46236
3beds
1,107sqft
Residential, Single Family Residence
Built in 1962
0.36 Acres Lot
$206,900 Zestimate®
$185/sqft
$1,430 Estimated rent
Home value
$206,900
$190,000 - $226,000
$1,430/mo
Zestimate® history
Loading...
Owner options
Explore your selling options
What's special
Charming 3 bed full brick ranch home on a fabulous .36 acre fenced yard with mature trees, deck, patio, firepit area & chicken coop (stays, if desired)* Original hardwood floors, freshly painted walls, ceilings, trim & doors (Jan. '25), double hung vinyl windows with marble sills, HVAC installed ('21), dimensional roof ('14)* Low maintenance exterior of home with vinyl eaves & brick* Oversized 1 car garage with pull down attic stairs to storage space + 1 car carport* Two locations for washer/dryer hook up* Kitchen has updated tile flooring & all appliances stay including the washer and dryer* New perimeter drain w/sump pump & vapor barrier installed in crawl by Americrawl (2/'25)* Fantastic Lawrence township location close to shopping, restaurants, highways & only 3 miles from the new McCordsville downtown center* Ready for a spring move in just in time to entertain in your new home & backyard.
Zillow last checked: 8 hours ago
Listing updated: November 24, 2025 at 05:19am
Listing Provided by:
Keri Schuster 317-695-2053,
F.C. Tucker Company
Bought with:
Jacob Deacon
eXp Realty, LLC
Source: MIBOR as distributed by MLS GRID,MLS#: 22016322
Facts & features
Interior
Bedrooms & bathrooms
- Bedrooms: 3
- Bathrooms: 1
- Full bathrooms: 1
- Main level bathrooms: 1
- Main level bedrooms: 3
Primary bedroom
- Level: Main
- Area: 144 Square Feet
- Dimensions: 12x12
Bedroom 2
- Level: Main
- Area: 132 Square Feet
- Dimensions: 12x11
Bedroom 3
- Level: Main
- Area: 99 Square Feet
- Dimensions: 11x9
Breakfast room
- Features: Tile-Ceramic
- Level: Main
- Area: 72 Square Feet
- Dimensions: 9x8
Kitchen
- Features: Tile-Ceramic
- Level: Main
- Area: 117 Square Feet
- Dimensions: 13x9
Living room
- Level: Main
- Area: 169 Square Feet
- Dimensions: 13x13
Heating
- Forced Air, Natural Gas
Cooling
- Central Air
Appliances
- Included: Dishwasher, Dryer, Gas Water Heater, Electric Oven, Range Hood, Refrigerator, Washer
Features
- Attic Pull Down Stairs, Ceiling Fan(s), Hardwood Floors, High Speed Internet, Eat-in Kitchen, Pantry, Smart Thermostat
- Flooring: Hardwood
- Has basement: No
- Attic: Pull Down Stairs
Interior area
- Total structure area: 1,107
- Total interior livable area: 1,107 sqft
Property
Parking
- Total spaces: 1
- Parking features: Attached, Carport, Asphalt
- Garage spaces: 1
- Has carport: Yes
- Details: Garage Parking Other(Service Door)
Features
- Levels: One
- Stories: 1
- Patio & porch: Deck, Patio
- Exterior features: Fire Pit, Other
- Fencing: Fenced,Fence Complete,Full,Gate
Lot
- Size: 0.36 Acres
- Features: Mature Trees
Details
- Parcel number: 490134104012000407
- Special conditions: As Is
- Horse amenities: None
Construction
Type & style
- Home type: SingleFamily
- Architectural style: Ranch
- Property subtype: Residential, Single Family Residence
Materials
- Brick
- Foundation: Crawl Space
Condition
- New construction: No
- Year built: 1962
Utilities & green energy
- Water: Public
Community & neighborhood
Location
- Region: Indianapolis
- Subdivision: Oaklandon Northeast
Price history
| Date | Event | Price |
|---|---|---|
| 4/9/2025 | Sold | $205,000-2.3%$185/sqft |
Source: | ||
| 3/15/2025 | Pending sale | $209,900$190/sqft |
Source: | ||
| 3/12/2025 | Price change | $209,900-2.4%$190/sqft |
Source: | ||
| 2/28/2025 | Listed for sale | $215,000+87%$194/sqft |
Source: | ||
| 4/10/2018 | Sold | $115,000-4.1%$104/sqft |
Source: | ||
Public tax history
| Year | Property taxes | Tax assessment |
|---|---|---|
| 2024 | $1,512 -0.8% | $147,800 |
| 2023 | $1,524 +15% | $147,800 +3.5% |
| 2022 | $1,325 +36.2% | $142,800 +14.7% |
Find assessor info on the county website
Neighborhood: 46236
Nearby schools
GreatSchools rating
- 5/10Oaklandon Elementary SchoolGrades: 1-6Distance: 0.3 mi
- 5/10Fall Creek Valley Middle SchoolGrades: 7-8Distance: 2.3 mi
- 5/10Lawrence North High SchoolGrades: 9-12Distance: 4.4 mi
Get a cash offer in 3 minutes
Find out how much your home could sell for in as little as 3 minutes with a no-obligation cash offer.
Estimated market value
$206,900
Get a cash offer in 3 minutes
Find out how much your home could sell for in as little as 3 minutes with a no-obligation cash offer.
Estimated market value
$206,900
