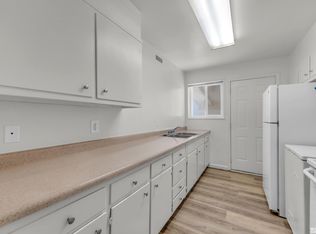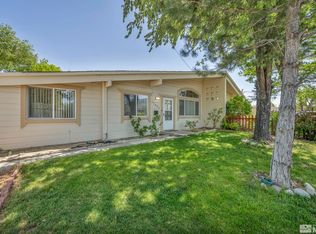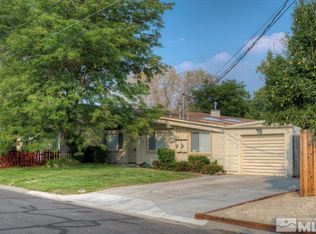Closed
$335,000
11963 Andes St, Reno, NV 89506
3beds
1,192sqft
Condominium
Built in 1950
-- sqft lot
$337,700 Zestimate®
$281/sqft
$1,724 Estimated rent
Home value
$337,700
$307,000 - $371,000
$1,724/mo
Zestimate® history
Loading...
Owner options
Explore your selling options
What's special
Back on market due to previous buyer's financing falling through at no fault of the seller. Driving up to the home you’ll As you approach this charming residence, you’ll be greeted by a pristine green lawn framed by a classic iron fence and a brand-new roof that promises lasting durability. Step inside to discover a beautifully updated interior featuring waterproof plank flooring, fresh paint, and modern vinyl windows that flood the space with natural light., The heart of the home, the kitchen, is a culinary delight with its newer cabinets, sleek Quartz countertops, and stylish tiled backsplash. New stainless steel appliances complete this stunning kitchen, making it perfect for both everyday meals and entertaining. The bathroom has been tastefully remodeled, boasting elegant tiled walls with a convenient niche for your toiletries, a contemporary vanity, and a new toilet. Each spacious bedroom offers plush new carpeting and generous closets, ensuring comfort and ample storage. Adjacent to the kitchen, you'll find a versatile enclosed space ideal for an office, gym, play area, or whatever suits your lifestyle. The backyard is an entertainer’s dream, featuring a large concrete patio with an open slat cover. Enjoy the green lawn, surrounded by iron fencing to keep pets safe, and take in the beauty of the lush bushes and grapevines. A handy shed provides the perfect spot for all your gardening tools. For added convenience, the property includes RV parking on the side, making it easy to accommodate all your vehicles and recreational needs. Don’t miss the chance to make this exceptional home yours!
Zillow last checked: 8 hours ago
Listing updated: May 14, 2025 at 04:27am
Listed by:
James Nava S.180112 775-527-2015,
Keller Williams Group One Inc.
Bought with:
Jodi Kruse, S.169610
Sierra Nevada Properties-Reno
Source: NNRMLS,MLS#: 240010180
Facts & features
Interior
Bedrooms & bathrooms
- Bedrooms: 3
- Bathrooms: 1
- Full bathrooms: 1
Heating
- Forced Air, Natural Gas
Appliances
- Included: Dishwasher, Gas Range, Microwave
- Laundry: Cabinets, Laundry Area, Laundry Room
Features
- Breakfast Bar, Ceiling Fan(s), High Ceilings
- Flooring: Carpet
- Windows: Double Pane Windows, Vinyl Frames
- Has basement: No
- Has fireplace: No
Interior area
- Total structure area: 1,192
- Total interior livable area: 1,192 sqft
Property
Parking
- Total spaces: 1
- Parking features: Attached
- Attached garage spaces: 1
Features
- Stories: 1
- Patio & porch: Patio
- Exterior features: None
- Fencing: Full
- Has view: Yes
- View description: Mountain(s)
Lot
- Size: 6,534 sqft
- Features: Landscaped, Level, Sprinklers In Front, Sprinklers In Rear
Details
- Parcel number: 08676301
- Zoning: MF30
Construction
Type & style
- Home type: Condo
- Property subtype: Condominium
- Attached to another structure: Yes
Materials
- Wood Siding
- Foundation: Slab
- Roof: Composition,Pitched,Shingle
Condition
- Year built: 1950
Utilities & green energy
- Sewer: Public Sewer
- Water: Public
- Utilities for property: Electricity Available, Internet Available, Natural Gas Available, Sewer Available, Water Available, Cellular Coverage
Community & neighborhood
Location
- Region: Reno
- Subdivision: Peavine Estate
HOA & financial
HOA
- Has HOA: Yes
- HOA fee: $65 monthly
- Amenities included: Maintenance Grounds
Other
Other facts
- Listing terms: 1031 Exchange,Cash,Conventional,FHA,VA Loan
Price history
| Date | Event | Price |
|---|---|---|
| 9/27/2024 | Sold | $335,000+1.5%$281/sqft |
Source: | ||
| 8/26/2024 | Pending sale | $330,000$277/sqft |
Source: | ||
| 8/17/2024 | Listed for sale | $330,000$277/sqft |
Source: | ||
| 8/14/2024 | Pending sale | $330,000$277/sqft |
Source: | ||
| 8/9/2024 | Listed for sale | $330,000+26.9%$277/sqft |
Source: | ||
Public tax history
| Year | Property taxes | Tax assessment |
|---|---|---|
| 2025 | $474 +2.7% | $41,121 +3.2% |
| 2024 | $462 +3.1% | $39,842 +8.9% |
| 2023 | $448 +3% | $36,602 +20.8% |
Find assessor info on the county website
Neighborhood: Stead
Nearby schools
GreatSchools rating
- 4/10Desert Heights Elementary SchoolGrades: PK-6Distance: 1.2 mi
- 3/10William O'brien Middle SchoolGrades: 6-8Distance: 0.8 mi
- 2/10North Valleys High SchoolGrades: 9-12Distance: 3.6 mi
Schools provided by the listing agent
- Elementary: Desert Heights
- Middle: OBrien
- High: North Valleys
Source: NNRMLS. This data may not be complete. We recommend contacting the local school district to confirm school assignments for this home.
Get a cash offer in 3 minutes
Find out how much your home could sell for in as little as 3 minutes with a no-obligation cash offer.
Estimated market value
$337,700
Get a cash offer in 3 minutes
Find out how much your home could sell for in as little as 3 minutes with a no-obligation cash offer.
Estimated market value
$337,700


