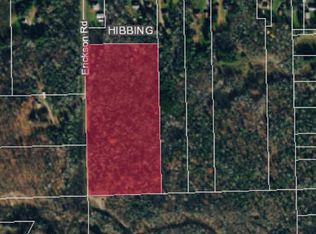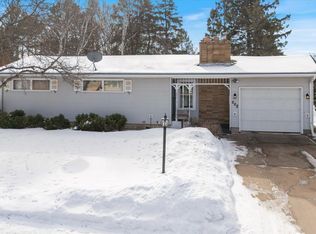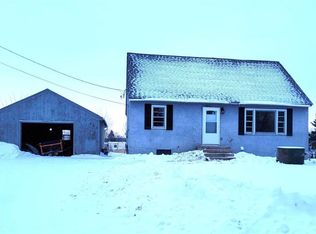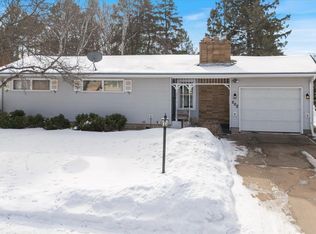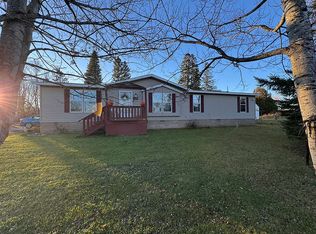Have you been looking for a cute, cozy country home on the edge of town with city amenities? Look no further! This 3 bedroom, 2 bath home is cute as a bug and sits on nearly 10 scenic wooded acres. Home was beautifully remodeled from top to bottom from the previous owner. Current owner recently updated new siding, new maintenance-free decking, and new exterior doors. Not to mention a new 28x28 garage on a slab built in 2022. One bedroom on the main level, large bathroom, dining area, and living room. On the lower level you will find two bedrooms with egress windows, ton of storage areas, and a sauna with rain shower and a full bath. This home has been meticulously maintained and updated with quality materials and craftsmanship. Don't miss out on your chance to own this adorable property with trails, ponds, and a large back yard. The perfect mix between city and country. Sellers have had basement waterproofed by DBS with a great transferable warranty. Schedule your showing today!
Active with contingency
$275,000
11966 Lindquist Rd, Hibbing, MN 55746
3beds
1,920sqft
Est.:
Single Family Residence
Built in 1930
9.83 Acres Lot
$-- Zestimate®
$143/sqft
$-- HOA
What's special
Scenic wooded acresNew exterior doorsNew maintenance-free deckingLarge bathroomSauna with rain shower
- 274 days |
- 1,735 |
- 101 |
Zillow last checked: 8 hours ago
Listing updated: February 06, 2026 at 01:08pm
Listed by:
James Marx 218-969-1478,
Mirabella Realty
Source: NorthstarMLS as distributed by MLS GRID,MLS#: 6729317
Facts & features
Interior
Bedrooms & bathrooms
- Bedrooms: 3
- Bathrooms: 2
- Full bathrooms: 2
Bedroom
- Level: Main
- Area: 161 Square Feet
- Dimensions: 14x11.5
Bedroom 2
- Level: Lower
- Area: 157.5 Square Feet
- Dimensions: 15x10.5
Bedroom 3
- Level: Lower
- Area: 142.5 Square Feet
- Dimensions: 15x9.5
Dining room
- Level: Main
- Area: 115 Square Feet
- Dimensions: 11.5x10
Kitchen
- Level: Main
- Area: 169 Square Feet
- Dimensions: 13x13
Laundry
- Level: Lower
- Area: 61.75 Square Feet
- Dimensions: 9.5x6.5
Living room
- Level: Main
- Area: 273 Square Feet
- Dimensions: 19.5x14
Sauna
- Level: Lower
- Area: 36 Square Feet
- Dimensions: 8x4.5
Heating
- Forced Air
Cooling
- None
Appliances
- Included: Dishwasher, Dryer, Gas Water Heater, Microwave, Range, Refrigerator, Washer
Features
- Basement: Block,Egress Window(s),Finished
- Has fireplace: No
Interior area
- Total structure area: 1,920
- Total interior livable area: 1,920 sqft
- Finished area above ground: 960
- Finished area below ground: 960
Property
Parking
- Total spaces: 2
- Parking features: Detached Garage, Gravel
- Garage spaces: 2
- Details: Garage Dimensions (28x28)
Accessibility
- Accessibility features: None
Features
- Levels: One
- Stories: 1
- Patio & porch: Composite Decking, Deck
Lot
- Size: 9.83 Acres
- Dimensions: 1270 x 340
Details
- Foundation area: 960
- Parcel number: 141005007135
- Zoning description: Residential-Single Family
Construction
Type & style
- Home type: SingleFamily
- Property subtype: Single Family Residence
Materials
- Post and Beam
- Roof: Asphalt,Metal
Condition
- New construction: No
- Year built: 1930
Utilities & green energy
- Electric: 200+ Amp Service
- Gas: Natural Gas
- Sewer: City Sewer/Connected
- Water: City Water/Connected
Community & HOA
Community
- Subdivision: Hibbing City Of 57-21
HOA
- Has HOA: No
Location
- Region: Hibbing
Financial & listing details
- Price per square foot: $143/sqft
- Tax assessed value: $179,600
- Annual tax amount: $1,968
- Date on market: 5/29/2025
Estimated market value
Not available
Estimated sales range
Not available
Not available
Price history
Price history
| Date | Event | Price |
|---|---|---|
| 10/27/2025 | Price change | $275,000-5.1%$143/sqft |
Source: Range AOR #148418 Report a problem | ||
| 9/25/2025 | Price change | $289,900-3.3%$151/sqft |
Source: Range AOR #148418 Report a problem | ||
| 8/13/2025 | Price change | $299,900-3.2%$156/sqft |
Source: Range AOR #148418 Report a problem | ||
| 5/29/2025 | Listed for sale | $309,900+40.9%$161/sqft |
Source: Range AOR #148418 Report a problem | ||
| 3/1/2022 | Sold | $220,000-4.3%$115/sqft |
Source: Public Record Report a problem | ||
| 1/15/2022 | Listed for sale | $229,900+194.7%$120/sqft |
Source: Range AOR #142774 Report a problem | ||
| 10/1/2018 | Sold | $78,000$41/sqft |
Source: Public Record Report a problem | ||
| 9/12/2016 | Sold | $78,000$41/sqft |
Source: Public Record Report a problem | ||
Public tax history
Public tax history
| Year | Property taxes | Tax assessment |
|---|---|---|
| 2024 | $2,720 +441.8% | $179,600 +2.1% |
| 2023 | $502 +6.8% | $175,900 +141.6% |
| 2022 | $470 -4.5% | $72,800 +7.7% |
| 2021 | $492 | $67,600 -6.9% |
| 2020 | $492 | $72,600 |
| 2019 | $492 +4.7% | $72,600 |
| 2018 | $470 -2.1% | $72,600 |
| 2017 | $480 +2.1% | $72,600 -2% |
| 2016 | $470 | $74,100 +50.9% |
| 2015 | $470 +2.2% | $49,100 |
| 2014 | $460 -13.7% | $49,100 |
| 2013 | $533 -1.5% | $49,100 |
| 2012 | $541 -12.1% | $49,100 -43.4% |
| 2011 | $616 +8.6% | $86,800 |
| 2010 | $567 | $86,800 |
| 2009 | $567 +15.4% | $86,800 +5.5% |
| 2008 | $491 -0.4% | $82,300 +12% |
| 2007 | $493 +27.5% | $73,500 +15% |
| 2006 | $387 +13.6% | $63,900 +23.6% |
| 2004 | $340 +21.7% | $51,700 +11.9% |
| 2003 | $279 +47.3% | $46,200 +10% |
| 2002 | $190 -5.8% | $42,000 +8.5% |
| 2001 | $201 +6.8% | $38,700 +9.6% |
| 2000 | $189 | $35,300 |
Find assessor info on the county website
BuyAbility℠ payment
Est. payment
$1,546/mo
Principal & interest
$1301
Property taxes
$245
Climate risks
Neighborhood: 55746
Nearby schools
GreatSchools rating
- NAGreenhaven Elementary SchoolGrades: PK-2Distance: 1.8 mi
- 8/10Hibbing High SchoolGrades: 7-12Distance: 2.9 mi
- 6/10Lincoln Elementary SchoolGrades: 2-6Distance: 2.9 mi
