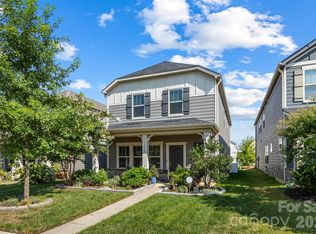Closed
$418,000
11969 Hambright Rd, Huntersville, NC 28078
3beds
2,242sqft
Single Family Residence
Built in 2020
0.09 Acres Lot
$410,000 Zestimate®
$186/sqft
$2,419 Estimated rent
Home value
$410,000
$390,000 - $431,000
$2,419/mo
Zestimate® history
Loading...
Owner options
Explore your selling options
What's special
This is the ONE! Front porch draws you in, 3 beds, 2.5baths, private corner lot/ideal side yard space in Stoneybrook Station. Prime location to interstates, LKN & Uptown CLT! Upon entering, you'll be greeted by an open floor plan, ideal for daily living & entertaining. The kitchen features stainless steel appliances, gas range, oversized island & walk-in pantry. Primary bedroom serves as tranquil retreat, generously sized to accommodate a sitting area or workspace. The en-suite bathroom provides a pampered sanctuary, thoughtfully designed for relaxation. Additional bedrooms and a versatile loft space offer endless possibilities for guest accommodations, home offices, or personalized spaces tailored to your needs. Community features a pool, clubhouse, playground, & common spaces. Walk, ride, bike to local dining, shopping, nearby parks. Huntersville is growing rapidly, plans for the Red Line commuter rail. Furnishings negotiable w/few exceptions. Would make perfect L/T Exec/Corp Rental!
Zillow last checked: 8 hours ago
Listing updated: May 05, 2025 at 06:25am
Listing Provided by:
Melissa Polce mjpolce1@gmail.com,
Coldwell Banker Realty
Bought with:
Doug Smith
Mainstay Brokerage LLC
Source: Canopy MLS as distributed by MLS GRID,MLS#: 4237603
Facts & features
Interior
Bedrooms & bathrooms
- Bedrooms: 3
- Bathrooms: 3
- Full bathrooms: 2
- 1/2 bathrooms: 1
Primary bedroom
- Level: Upper
Bedroom s
- Level: Upper
Bedroom s
- Level: Upper
Bathroom half
- Level: Main
Bathroom full
- Level: Upper
Family room
- Level: Main
Kitchen
- Level: Main
Laundry
- Level: Upper
Loft
- Level: Upper
Heating
- Central, Forced Air
Cooling
- Central Air, Zoned
Appliances
- Included: Dishwasher, Disposal, Double Oven, Dryer, Gas Cooktop, Gas Range, Microwave, Plumbed For Ice Maker, Refrigerator, Self Cleaning Oven, Washer/Dryer
- Laundry: Electric Dryer Hookup, Laundry Room, Upper Level
Features
- Built-in Features, Drop Zone, Kitchen Island, Open Floorplan, Pantry, Storage, Walk-In Closet(s), Walk-In Pantry
- Flooring: Carpet, Laminate
- Doors: Storm Door(s)
- Windows: Insulated Windows
- Has basement: No
- Attic: Pull Down Stairs
- Fireplace features: Other - See Remarks
Interior area
- Total structure area: 2,242
- Total interior livable area: 2,242 sqft
- Finished area above ground: 2,242
- Finished area below ground: 0
Property
Parking
- Total spaces: 4
- Parking features: Attached Garage, Garage Door Opener, Garage Faces Rear, Garage on Main Level
- Attached garage spaces: 2
- Uncovered spaces: 2
Accessibility
- Accessibility features: Two or More Access Exits
Features
- Levels: Two
- Stories: 2
- Patio & porch: Covered, Front Porch, Porch
- Pool features: Community
- Waterfront features: None
Lot
- Size: 0.09 Acres
- Dimensions: 34 x 121 x 34 x 120
- Features: Green Area, Wooded
Details
- Additional structures: None
- Parcel number: 01706632
- Zoning: NR
- Special conditions: Standard
- Other equipment: Network Ready
- Horse amenities: None
Construction
Type & style
- Home type: SingleFamily
- Architectural style: Bungalow
- Property subtype: Single Family Residence
Materials
- Fiber Cement
- Foundation: Slab
- Roof: Shingle
Condition
- New construction: No
- Year built: 2020
Details
- Builder model: Calhoun II
- Builder name: Meritage
Utilities & green energy
- Sewer: Public Sewer
- Water: City
- Utilities for property: Cable Available, Electricity Connected, Wired Internet Available
Green energy
- Energy efficient items: Insulation
Community & neighborhood
Security
- Security features: Carbon Monoxide Detector(s), Smoke Detector(s)
Community
- Community features: Cabana, Playground, Sidewalks, Street Lights
Location
- Region: Huntersville
- Subdivision: Stoneybrook Station
HOA & financial
HOA
- Has HOA: Yes
- HOA fee: $89 monthly
- Association name: CAMS Prop Management
- Association phone: 704-731-5560
Other
Other facts
- Listing terms: Cash,Conventional,FHA,VA Loan
- Road surface type: Concrete, Paved
Price history
| Date | Event | Price |
|---|---|---|
| 6/21/2025 | Listing removed | $2,549$1/sqft |
Source: Zillow Rentals Report a problem | ||
| 5/23/2025 | Listed for rent | $2,549$1/sqft |
Source: Zillow Rentals Report a problem | ||
| 5/2/2025 | Sold | $418,000-8.7%$186/sqft |
Source: | ||
| 4/1/2025 | Listed for sale | $458,000$204/sqft |
Source: | ||
| 7/9/2023 | Listing removed | -- |
Source: | ||
Public tax history
| Year | Property taxes | Tax assessment |
|---|---|---|
| 2025 | -- | $385,400 |
| 2024 | $2,622 +8.9% | $385,400 |
| 2023 | $2,408 +16.4% | $385,400 +44.2% |
Find assessor info on the county website
Neighborhood: 28078
Nearby schools
GreatSchools rating
- 3/10Legette Blythe ElementaryGrades: PK-5Distance: 0.1 mi
- 1/10John M Alexander MiddleGrades: 6-8Distance: 0.1 mi
- 6/10North Mecklenburg HighGrades: 9-12Distance: 0.4 mi
Schools provided by the listing agent
- Elementary: Blythe
- Middle: J.M. Alexander
- High: North Mecklenburg
Source: Canopy MLS as distributed by MLS GRID. This data may not be complete. We recommend contacting the local school district to confirm school assignments for this home.
Get a cash offer in 3 minutes
Find out how much your home could sell for in as little as 3 minutes with a no-obligation cash offer.
Estimated market value
$410,000
