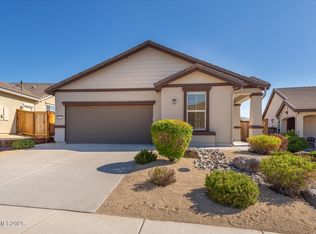Closed
$875,000
1197 Callaway Trl, Reno, NV 89523
3beds
2,472sqft
Single Family Residence
Built in 2013
9,147.6 Square Feet Lot
$879,700 Zestimate®
$354/sqft
$3,062 Estimated rent
Home value
$879,700
$801,000 - $968,000
$3,062/mo
Zestimate® history
Loading...
Owner options
Explore your selling options
What's special
Highly sought after Virginia floor plan in one of Reno's most popular active adult 55+ communities located in Sierra Canyon/Del Webb! Spacious design affords comfort and luxury with high-end finishes throughout. Original owner, like-new condition and move-in ready. Over 90K in upgrades. Home is part of a vibrant active adult neighborhood offering resort-style amenities including clubhouse, fitness center, indoor pool, pickleball and tennis courts, walking trails and access to Canyon Nine golf course. Inviting open floor plan features hardwood floors throughout (carpet in bedrooms, office and walk-in closet; ceramic tile in bathrooms and laundry), 10' ceilings, gas fireplace and ample room for entertaining. Owner's suite features a retreat area and large walk-in closet. Washer/Dryer with pedestals and 4 TV's included in sale.
Zillow last checked: 8 hours ago
Listing updated: August 25, 2025 at 11:59pm
Listed by:
Ellen Smith S.183780 530-448-3068,
Coldwell Banker Select Reno
Bought with:
Ellen Smith, S.183780
Coldwell Banker Select Reno
Source: NNRMLS,MLS#: 250052790
Facts & features
Interior
Bedrooms & bathrooms
- Bedrooms: 3
- Bathrooms: 2
- Full bathrooms: 2
Heating
- Forced Air, Natural Gas
Cooling
- Central Air
Appliances
- Included: Dishwasher, Disposal, Double Oven, Dryer, ENERGY STAR Qualified Appliances, Gas Cooktop, Microwave, Refrigerator, Self Cleaning Oven, Washer
- Laundry: Laundry Room, Washer Hookup
Features
- Ceiling Fan(s), High Ceilings, No Interior Steps, Smart Thermostat
- Flooring: Carpet, Porcelain, Varies, Wood
- Windows: Blinds, Double Pane Windows, Drapes, Low Emissivity Windows, Vinyl Frames
- Has basement: No
- Number of fireplaces: 1
- Fireplace features: Circulating, Gas, Gas Log
- Common walls with other units/homes: No Common Walls
Interior area
- Total structure area: 2,472
- Total interior livable area: 2,472 sqft
Property
Parking
- Total spaces: 2
- Parking features: Attached, Garage, Garage Door Opener
- Attached garage spaces: 2
Accessibility
- Accessibility features: Bell Light(s)
Features
- Levels: One
- Stories: 1
- Patio & porch: Patio
- Exterior features: Rain Gutters
- Has private pool: Yes
- Pool features: Association, Heated, Indoor, Private
- Has spa: Yes
- Spa features: In Ground, Private
- Fencing: Back Yard,Partial
- Has view: Yes
- View description: Mountain(s), Trees/Woods
Lot
- Size: 9,147 sqft
- Features: Common Area, Corner Lot, Gentle Sloping, Landscaped, Level, Sprinklers In Front, Sprinklers In Rear
Details
- Additional structures: None
- Parcel number: 23816410
- Zoning: PD
- Other equipment: Irrigation Equipment, Satellite Dish
Construction
Type & style
- Home type: SingleFamily
- Property subtype: Single Family Residence
Materials
- Blown-In Insulation, Stone, Stucco
- Foundation: Slab
- Roof: Pitched,Tile
Condition
- New construction: No
- Year built: 2013
Utilities & green energy
- Sewer: Public Sewer
- Water: Public
- Utilities for property: Cable Available, Electricity Available, Internet Available, Natural Gas Available, Phone Available, Sewer Available, Water Available, Centralized Data Panel, Underground Utilities, Water Meter Installed
Community & neighborhood
Security
- Security features: Carbon Monoxide Detector(s), Keyless Entry, Security Lights, Security System, Security System Owned, Smoke Detector(s)
Senior living
- Senior community: Yes
Location
- Region: Reno
- Subdivision: Sierra Canyon Village 11B
HOA & financial
HOA
- Has HOA: Yes
- HOA fee: $148 monthly
- Amenities included: Clubhouse, Fitness Center, Golf Course, Maintenance Grounds, Nordic Trails, Pool, Recreation Room, Sauna, Spa/Hot Tub, Tennis Court(s)
- Association name: Sierra Canyon Homeowner's Association
- Second HOA fee: $114 monthly
- Second association name: Somersett Owner's Association
Other
Other facts
- Listing terms: 1031 Exchange,Cash,Conventional
Price history
| Date | Event | Price |
|---|---|---|
| 8/25/2025 | Sold | $875,000$354/sqft |
Source: | ||
| 7/15/2025 | Contingent | $875,000$354/sqft |
Source: | ||
| 7/10/2025 | Listed for sale | $875,000+109.3%$354/sqft |
Source: | ||
| 11/6/2013 | Sold | $418,000$169/sqft |
Source: Public Record Report a problem | ||
Public tax history
| Year | Property taxes | Tax assessment |
|---|---|---|
| 2025 | $4,701 +3% | $166,192 +3.5% |
| 2024 | $4,564 +3% | $160,636 +0.3% |
| 2023 | $4,431 +3% | $160,089 +22.7% |
Find assessor info on the county website
Neighborhood: Somersett
Nearby schools
GreatSchools rating
- 6/10George Westergard Elementary SchoolGrades: PK-5Distance: 2.9 mi
- 5/10B D Billinghurst Middle SchoolGrades: 6-8Distance: 2.8 mi
- 7/10Robert Mc Queen High SchoolGrades: 9-12Distance: 3.6 mi
Schools provided by the listing agent
- Elementary: Westergard
- Middle: Billinghurst
- High: McQueen
Source: NNRMLS. This data may not be complete. We recommend contacting the local school district to confirm school assignments for this home.
Get a cash offer in 3 minutes
Find out how much your home could sell for in as little as 3 minutes with a no-obligation cash offer.
Estimated market value
$879,700
