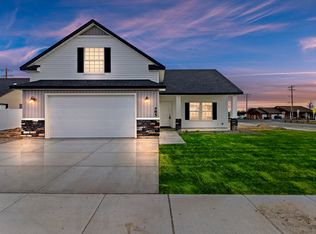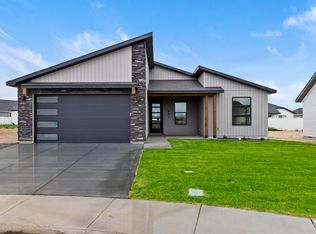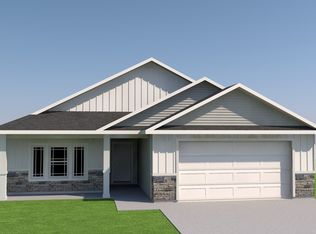Sold
Price Unknown
1197 Frank Henry Rd, Twin Falls, ID 83301
4beds
2baths
1,711sqft
Single Family Residence
Built in 2024
7,535.88 Square Feet Lot
$462,300 Zestimate®
$--/sqft
$2,265 Estimated rent
Home value
$462,300
$402,000 - $527,000
$2,265/mo
Zestimate® history
Loading...
Owner options
Explore your selling options
What's special
Discover comfort and style in this newly listed 4-bedroom, 2-bathroom home that combines modern living with handy amenities. Step into an inviting interior featuring a cozy fireplace, quartz countertops, hard surface flooring, and dual vanities. The kitchen is a chef’s delight with stainless steel appliances and a spacious design perfect for your culinary adventures. Enjoy the convenience of a covered back patio, perfect for relaxing evenings and weekend gatherings. The front landscape adds a welcoming touch, while the 13-foot parking space can easily accommodate your RV. Located in a Twin Falls, Idaho neighborhood with ample parking, this home is a charming blend of functionality and style, waiting for you to make it yours!
Zillow last checked: 8 hours ago
Listing updated: September 02, 2025 at 06:19pm
Listed by:
Jackie Metzger 208-280-1639,
Silvercreek Realty Group
Bought with:
Carissa Morgan
IdaHome Realty
Source: IMLS,MLS#: 98945550
Facts & features
Interior
Bedrooms & bathrooms
- Bedrooms: 4
- Bathrooms: 2
- Main level bathrooms: 2
- Main level bedrooms: 4
Primary bedroom
- Level: Main
Bedroom 2
- Level: Main
Bedroom 3
- Level: Main
Bedroom 4
- Level: Main
Features
- Number of Baths Main Level: 2
- Has basement: No
- Has fireplace: No
Interior area
- Total structure area: 1,711
- Total interior livable area: 1,711 sqft
- Finished area above ground: 1,711
- Finished area below ground: 0
Property
Parking
- Total spaces: 3
- Parking features: Garage
- Garage spaces: 3
Features
- Levels: One
Lot
- Size: 7,535 sqft
- Dimensions: 108 x 70
- Features: Standard Lot 6000-9999 SF
Details
- Parcel number: RPT42350110100
Construction
Type & style
- Home type: SingleFamily
- Property subtype: Single Family Residence
Materials
- Foundation: Crawl Space
Condition
- New Construction
- New construction: Yes
- Year built: 2024
Details
- Builder name: Wolverton Homes
Community & neighborhood
Location
- Region: Twin Falls
- Subdivision: Perrine Point
Other
Other facts
- Ownership: Fee Simple,Fractional Ownership: No
Price history
Price history is unavailable.
Public tax history
| Year | Property taxes | Tax assessment |
|---|---|---|
| 2024 | $167 -38% | $62,109 |
| 2023 | $269 +24.5% | $62,109 -17.7% |
| 2022 | $216 -18.1% | $75,428 +330.6% |
Find assessor info on the county website
Neighborhood: 83301
Nearby schools
GreatSchools rating
- 2/10I B Perrine Elementary SchoolGrades: PK-5Distance: 1 mi
- 4/10Robert Stuart Jr High SchoolGrades: 6-8Distance: 0.8 mi
- 2/10Canyon Ridge High SchoolGrades: 9-12Distance: 1.1 mi
Schools provided by the listing agent
- Elementary: Rock Creek
- Middle: Robert Stuart
- High: Canyon Ridge
- District: Twin Falls School District #411
Source: IMLS. This data may not be complete. We recommend contacting the local school district to confirm school assignments for this home.


