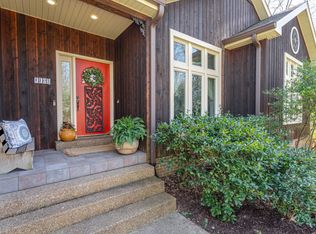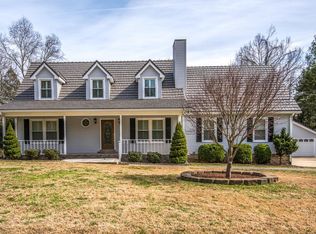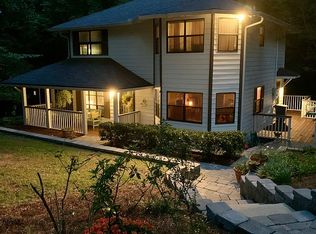Closed
$500,000
1197 Simms Heights Rd, Kingston Springs, TN 37082
3beds
2,087sqft
Single Family Residence, Residential
Built in 1994
1.11 Acres Lot
$505,400 Zestimate®
$240/sqft
$2,565 Estimated rent
Home value
$505,400
$450,000 - $571,000
$2,565/mo
Zestimate® history
Loading...
Owner options
Explore your selling options
What's special
Nestled in the highly sought-after Kingston Springs community, this updated three-bedroom, three-bath home sits on a private, park-like 1.1-acre lot surrounded by mature trees, offering a serene retreat that feels like a year-round vacation. The main level features three bedrooms and two bathrooms, with a welcoming living area anchored by a fireplace that flows seamlessly into the kitchen and dining spaces. Direct access to a covered screened deck, designed by The Porch Company, invites effortless indoor-outdoor living. The finished lower level boasts a third bath and flexible space, ideal for a home office, guest suite, media room, fitness area, or creative studio. Thoughtful updates abound, including fresh paint, gleaming hardwood floors, new carpet and LVP, modernized kitchen and bathrooms, and updated interior door hardware. The home’s private setting, no HOA, beautiful backyard, oversized stacked-stone fire pit, abundant driveway, and parking enhance its everyday appeal. Additional conveniences include proximity to I-40, Bellevue, Nashville, premier shopping, and top-ranked schools. This is a home where privacy, updates, and lifestyle converge—seeing is believing!
Zillow last checked: 8 hours ago
Listing updated: November 07, 2025 at 03:45pm
Listing Provided by:
Connie Nichols 615-210-6620,
RE/MAX Homes And Estates
Bought with:
Sherry Reynolds, 311448
Onward Real Estate
Source: RealTracs MLS as distributed by MLS GRID,MLS#: 3012550
Facts & features
Interior
Bedrooms & bathrooms
- Bedrooms: 3
- Bathrooms: 3
- Full bathrooms: 3
- Main level bedrooms: 3
Other
- Features: Utility Room
- Level: Utility Room
- Area: 45 Square Feet
- Dimensions: 9x5
Heating
- Central, Natural Gas
Cooling
- Central Air, Electric
Appliances
- Included: Electric Range
Features
- Flooring: Carpet, Wood, Other
- Basement: Finished
- Number of fireplaces: 1
- Fireplace features: Living Room, Wood Burning
Interior area
- Total structure area: 2,087
- Total interior livable area: 2,087 sqft
- Finished area above ground: 1,311
- Finished area below ground: 776
Property
Parking
- Total spaces: 2
- Parking features: Garage Faces Side
- Garage spaces: 2
Features
- Levels: Two
- Stories: 1
- Patio & porch: Porch, Covered, Deck, Screened
Lot
- Size: 1.11 Acres
- Features: Level, Sloped, Wooded
- Topography: Level,Sloped,Wooded
Details
- Parcel number: 096P A 01600 000
- Special conditions: Standard
Construction
Type & style
- Home type: SingleFamily
- Architectural style: Ranch
- Property subtype: Single Family Residence, Residential
Materials
- Vinyl Siding
Condition
- New construction: No
- Year built: 1994
Utilities & green energy
- Sewer: Septic Tank
- Water: Public
- Utilities for property: Electricity Available, Natural Gas Available, Water Available
Community & neighborhood
Security
- Security features: Carbon Monoxide Detector(s), Smoke Detector(s)
Location
- Region: Kingston Springs
- Subdivision: Cutters Cove Sub
Price history
| Date | Event | Price |
|---|---|---|
| 11/7/2025 | Sold | $500,000+2.2%$240/sqft |
Source: | ||
| 10/20/2025 | Pending sale | $489,000$234/sqft |
Source: | ||
| 10/9/2025 | Contingent | $489,000$234/sqft |
Source: | ||
| 10/8/2025 | Listed for sale | $489,000+160.2%$234/sqft |
Source: | ||
| 6/23/2005 | Sold | $187,900+33.7%$90/sqft |
Source: Public Record Report a problem | ||
Public tax history
| Year | Property taxes | Tax assessment |
|---|---|---|
| 2025 | $2,111 +10% | $90,875 |
| 2024 | $1,919 -11.5% | $90,875 +43.2% |
| 2023 | $2,168 +5.1% | $63,450 -0.2% |
Find assessor info on the county website
Neighborhood: 37082
Nearby schools
GreatSchools rating
- 10/10Kingston Springs Elementary SchoolGrades: K-4Distance: 1.4 mi
- 4/10Harpeth Middle SchoolGrades: 5-8Distance: 2.2 mi
- 8/10Harpeth High SchoolGrades: 9-12Distance: 2.2 mi
Schools provided by the listing agent
- Elementary: Kingston Springs Elementary
- Middle: Harpeth Middle School
- High: Harpeth High School
Source: RealTracs MLS as distributed by MLS GRID. This data may not be complete. We recommend contacting the local school district to confirm school assignments for this home.
Get a cash offer in 3 minutes
Find out how much your home could sell for in as little as 3 minutes with a no-obligation cash offer.
Estimated market value$505,400
Get a cash offer in 3 minutes
Find out how much your home could sell for in as little as 3 minutes with a no-obligation cash offer.
Estimated market value
$505,400


