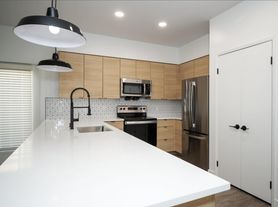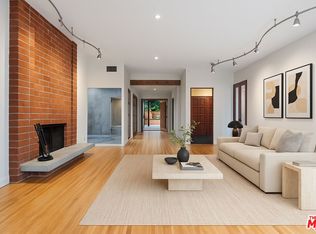Remarkable long-term lease on this double-gated ultra-secluded 2002-built 2sty manse on the most exclusive gated private road of only 4 homes in Fryman Estates set on a majestic 2.4 acre (mostly usable) lot with sweeping city/canyon/hilltop/treetop views. Voluminous scale with super high ceilings, light-filled rooms, and endless grounds including a fabulous pool/spa and lighted full-size tennis court all taking perfect advantage of the unobstructed views. From the circular motorcourt, one enters into the dramatic 2sty dual-staircase skylit foyer leading to a gracious paneled library/office, living room/salon, formal dining room, and huge family room with bar and wine storage. Massive chef's kitchen with breakfast room and walk-in pantry overlooks and opens to the grounds and views. Primary retreat contains a sitting room, bar, fireplace, sauna, dual baths with large walk-ins, and views. 4 other generous bedroom suites upstairs along with a large secondary family room. 2 guest bedroom suites downstairs. As a functional bonus space, a nearly 500 sq ft gym/studio/flex space with outdoor and garage entryways exists downstairs. Direct access 3-car garage with EV charger capability. Moments from studios, shopping, dining, entertainment, hiking trails, and all other Studio City amenities, this is the ultimate long-term lease for 2025 and beyond. Shown to highly pre-qualified tenants only.
Copyright The MLS. All rights reserved. Information is deemed reliable but not guaranteed.
House for rent
$50,000/mo
11971 Lockridge Rd, Studio City, CA 91604
7beds
10,338sqft
Price may not include required fees and charges.
Singlefamily
Available now
Central air
In unit laundry
7 Attached garage spaces parking
Central, fireplace
What's special
- 185 days |
- -- |
- -- |
Zillow last checked: 8 hours ago
Listing updated: December 04, 2025 at 04:38am
Travel times
Looking to buy when your lease ends?
Consider a first-time homebuyer savings account designed to grow your down payment with up to a 6% match & a competitive APY.
Facts & features
Interior
Bedrooms & bathrooms
- Bedrooms: 7
- Bathrooms: 10
- Full bathrooms: 9
- 1/2 bathrooms: 1
Rooms
- Room types: Breakfast Nook, Dining Room, Family Room, Pantry, Walk In Closet
Heating
- Central, Fireplace
Cooling
- Central Air
Appliances
- Laundry: In Unit, Inside, Laundry Room
Features
- 2 Staircases, Bar, Breakfast Counter / Bar, Breakfast Room, Built-Ins, Coffered Ceiling(s), Crown Molding, Formal Dining Rm, High Ceilings, Two Story Ceilings, View, Walk-In Closet(s), Wet Bar
- Flooring: Wood
- Attic: Yes
- Has fireplace: Yes
Interior area
- Total interior livable area: 10,338 sqft
Property
Parking
- Total spaces: 7
- Parking features: Attached, Driveway, Covered
- Has attached garage: Yes
- Details: Contact manager
Features
- Stories: 2
- Patio & porch: Patio
- Exterior features: Contact manager
- Has private pool: Yes
- Has spa: Yes
- Spa features: Hottub Spa
- Has view: Yes
- View description: City View
Details
- Parcel number: 2382009007
Construction
Type & style
- Home type: SingleFamily
- Property subtype: SingleFamily
Condition
- Year built: 2002
Community & HOA
Community
- Features: Fitness Center
HOA
- Amenities included: Fitness Center, Pool
Location
- Region: Studio City
Financial & listing details
- Lease term: 1+Year
Price history
| Date | Event | Price |
|---|---|---|
| 6/3/2025 | Listed for rent | $50,000+11.1%$5/sqft |
Source: | ||
| 1/8/2025 | Listing removed | $44,995$4/sqft |
Source: | ||
| 7/9/2024 | Listed for rent | $44,995-10%$4/sqft |
Source: | ||
| 9/29/2021 | Listing removed | -- |
Source: | ||
| 9/22/2021 | Listed for rent | $50,000$5/sqft |
Source: | ||

