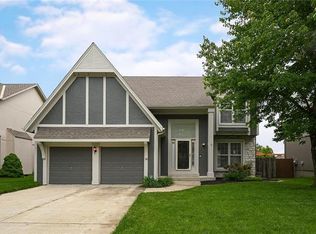Sold
Price Unknown
11971 S Rene St, Olathe, KS 66062
4beds
2,428sqft
Single Family Residence
Built in 1994
8,723 Square Feet Lot
$451,600 Zestimate®
$--/sqft
$2,623 Estimated rent
Home value
$451,600
$425,000 - $483,000
$2,623/mo
Zestimate® history
Loading...
Owner options
Explore your selling options
What's special
Step into Spring here! This one owner gem in the heart of Heatherstone has it all! Dash over quick to see this extra special 2 story with Champion double-pane windows with lifetime guarantee. So MANY Updates add to the overall package! Newer insulated steel garage door, trex deck with awning, newer carpeting, gas range in kitchen, granite countertops, remodeled master shower, Hardwood floors in den, dining and kitchen/breakfast rooms. Upper level laundry! Primary bedroom with adjoining sitting room! Bamboo flooring in the vaulted secondary bedroom. New driveway ! The home faces west for ideal shade in the rear yard for outdoor fun and barbecues. Just a skip to nearby subdivision pool and schools. An ideal location near shopping, parks, restaurants, highway connections. Do not miss it! Be in for Summertime Fun!
Zillow last checked: 8 hours ago
Listing updated: June 07, 2024 at 12:08pm
Listing Provided by:
Becky Budke 913-980-2760,
ReeceNichols -Johnson County W,
Brett Budke 913-980-2965,
ReeceNichols -Johnson County W
Bought with:
Bob Washburn, SP00220726
Compass Realty Group
Source: Heartland MLS as distributed by MLS GRID,MLS#: 2482061
Facts & features
Interior
Bedrooms & bathrooms
- Bedrooms: 4
- Bathrooms: 3
- Full bathrooms: 2
- 1/2 bathrooms: 1
Primary bedroom
- Level: Second
Bedroom 2
- Level: Second
Bedroom 4
- Level: Second
Primary bathroom
- Level: Second
Bathroom 2
- Level: Second
Bathroom 3
- Level: Second
Breakfast room
- Features: Wood Floor
- Level: First
Den
- Features: Wood Floor
- Level: First
Dining room
- Features: Wood Floor
- Level: First
Great room
- Features: Wood Floor
- Level: First
Half bath
- Level: First
Kitchen
- Features: Wood Floor
- Level: First
Laundry
- Level: Second
Sitting room
- Level: Second
Heating
- Natural Gas
Cooling
- Electric
Appliances
- Included: Dishwasher, Disposal, Microwave, Gas Range, Stainless Steel Appliance(s), Water Softener
- Laundry: Electric Dryer Hookup, Main Level
Features
- Ceiling Fan(s), Pantry, Stained Cabinets, Walk-In Closet(s)
- Flooring: Carpet, Tile, Wood
- Windows: Window Coverings
- Basement: Concrete,Daylight,Interior Entry,Unfinished
- Number of fireplaces: 1
- Fireplace features: Great Room
Interior area
- Total structure area: 2,428
- Total interior livable area: 2,428 sqft
- Finished area above ground: 2,428
- Finished area below ground: 0
Property
Parking
- Total spaces: 2
- Parking features: Garage Door Opener, Garage Faces Front
- Garage spaces: 2
Features
- Patio & porch: Deck
Lot
- Size: 8,723 sqft
- Features: City Limits, City Lot
Details
- Parcel number: DP313000000149
Construction
Type & style
- Home type: SingleFamily
- Architectural style: Traditional
- Property subtype: Single Family Residence
Materials
- Frame
- Roof: Composition
Condition
- Year built: 1994
Details
- Builder name: Cedarwood
Utilities & green energy
- Sewer: Public Sewer
- Water: Public
Community & neighborhood
Security
- Security features: Smoke Detector(s)
Location
- Region: Olathe
- Subdivision: Heatherstone
HOA & financial
HOA
- Has HOA: Yes
- HOA fee: $325 annually
- Amenities included: Pool
- Services included: All Amenities
- Association name: heatherstone homes association
Other
Other facts
- Listing terms: Cash,Conventional,FHA,VA Loan
- Ownership: Private
- Road surface type: Paved
Price history
| Date | Event | Price |
|---|---|---|
| 6/7/2024 | Sold | -- |
Source: | ||
| 5/1/2024 | Pending sale | $420,000$173/sqft |
Source: | ||
| 4/20/2024 | Contingent | $420,000$173/sqft |
Source: | ||
| 4/18/2024 | Listed for sale | $420,000$173/sqft |
Source: | ||
Public tax history
| Year | Property taxes | Tax assessment |
|---|---|---|
| 2024 | $5,031 +2% | $44,689 +4% |
| 2023 | $4,931 +16.4% | $42,964 +19.4% |
| 2022 | $4,238 | $35,984 -1.4% |
Find assessor info on the county website
Neighborhood: Heatherstone
Nearby schools
GreatSchools rating
- 7/10Heatherstone Elementary SchoolGrades: PK-5Distance: 0.4 mi
- 7/10California Trail Middle SchoolGrades: 6-8Distance: 1.7 mi
- 9/10Olathe East Sr High SchoolGrades: 9-12Distance: 1.1 mi
Schools provided by the listing agent
- Elementary: Heatherstone
- Middle: CALIFORNIA TRAILS
- High: Olathe East
Source: Heartland MLS as distributed by MLS GRID. This data may not be complete. We recommend contacting the local school district to confirm school assignments for this home.
Get a cash offer in 3 minutes
Find out how much your home could sell for in as little as 3 minutes with a no-obligation cash offer.
Estimated market value
$451,600
Get a cash offer in 3 minutes
Find out how much your home could sell for in as little as 3 minutes with a no-obligation cash offer.
Estimated market value
$451,600
