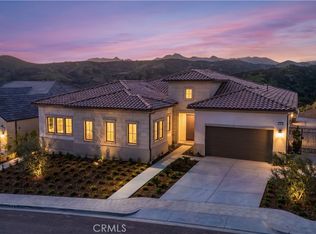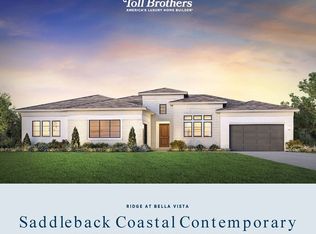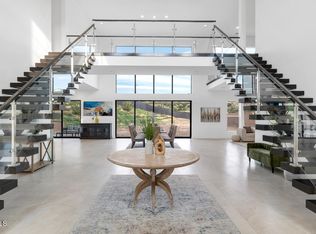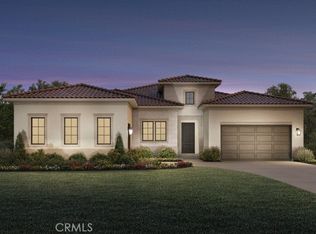Sold for $2,624,746
Listing Provided by:
Joyce Lee DRE #01746281 cpalacios@tollbrothers.com,
Toll Brothers, Inc.
Bought with: Toll Brothers, Inc.
$2,624,746
11974 Red Hawk Ln, Porter Ranch, CA 91326
4beds
4,270sqft
Single Family Residence
Built in 2025
0.46 Acres Lot
$2,577,000 Zestimate®
$615/sqft
$13,314 Estimated rent
Home value
$2,577,000
$2.32M - $2.86M
$13,314/mo
Zestimate® history
Loading...
Owner options
Explore your selling options
What's special
One-Story Saddleback home on a large interior homesite with all design studio appointed finishes have been selected. The Saddleback's welcoming covered entry and inviting foyer flow past the beautiful dining room into the expansive great room and casual dining area with coffered ceilings, with views to the desirable luxury outdoor living space beyond. The well-equipped gourmet kitchen is highlighted by a large center island with breakfast bar, plenty of counter and cabinet space, and spacious walk-in pantry. The lovely primary bedroom suite is enhanced by an elegant coffered ceiling, gigantic walk-in closet, and deluxe primary bath with dual-sink vanity, large soaking tub, luxe shower with seat, and private water closet. Secondary bedrooms feature ample closets and private full baths.
Zillow last checked: 8 hours ago
Listing updated: April 30, 2025 at 02:21pm
Listing Provided by:
Joyce Lee DRE #01746281 cpalacios@tollbrothers.com,
Toll Brothers, Inc.
Bought with:
Joyce Lee, DRE #01746281
Toll Brothers, Inc.
Source: CRMLS,MLS#: PW24211445 Originating MLS: California Regional MLS
Originating MLS: California Regional MLS
Facts & features
Interior
Bedrooms & bathrooms
- Bedrooms: 4
- Bathrooms: 5
- Full bathrooms: 4
- 1/2 bathrooms: 1
- Main level bathrooms: 5
- Main level bedrooms: 4
Primary bedroom
- Features: Main Level Primary
Primary bedroom
- Features: Primary Suite
Bedroom
- Features: All Bedrooms Down
Bathroom
- Features: Bathroom Exhaust Fan, Bathtub, Closet, Dual Sinks, Enclosed Toilet, Separate Shower, Vanity, Walk-In Shower
Kitchen
- Features: Kitchen Island, Kitchen/Family Room Combo, Walk-In Pantry
Other
- Features: Walk-In Closet(s)
Pantry
- Features: Walk-In Pantry
Heating
- Central, ENERGY STAR Qualified Equipment, Fireplace(s), Zoned
Cooling
- Central Air, Dual, ENERGY STAR Qualified Equipment, Zoned
Appliances
- Included: 6 Burner Stove, Convection Oven, Double Oven, Dishwasher, ENERGY STAR Qualified Appliances, Gas Oven, Gas Range, Microwave, Refrigerator, Range Hood, Trash Compactor, Tankless Water Heater
- Laundry: Washer Hookup, Gas Dryer Hookup, Inside, Laundry Room
Features
- Breakfast Bar, Coffered Ceiling(s), High Ceilings, Open Floorplan, Pantry, All Bedrooms Down, Entrance Foyer, Main Level Primary, Primary Suite, Walk-In Pantry, Walk-In Closet(s)
- Doors: Mirrored Closet Door(s), Sliding Doors
- Windows: Double Pane Windows, ENERGY STAR Qualified Windows, Screens
- Has fireplace: Yes
- Fireplace features: Great Room, Outside
- Common walls with other units/homes: No Common Walls
Interior area
- Total interior livable area: 4,270 sqft
Property
Parking
- Total spaces: 3
- Parking features: Driveway, Garage Faces Front, Garage, Garage Door Opener
- Attached garage spaces: 3
Accessibility
- Accessibility features: Accessible Doors, Accessible Hallway(s)
Features
- Levels: One
- Stories: 1
- Entry location: Entry Level w/Steps
- Patio & porch: Concrete, Covered
- Pool features: None, Association
- Spa features: None
- Fencing: Block,Wrought Iron
- Has view: Yes
- View description: None
Lot
- Size: 0.46 Acres
- Features: 2-5 Units/Acre, Horse Property, No Landscaping, Near Park, Rectangular Lot, Street Level
Details
- Parcel number: 2701111023
- Special conditions: Standard
- Horses can be raised: Yes
- Horse amenities: Riding Trail
Construction
Type & style
- Home type: SingleFamily
- Architectural style: Mediterranean
- Property subtype: Single Family Residence
Materials
- Drywall, Frame, Stucco
- Foundation: Slab
- Roof: Concrete
Condition
- Under Construction
- New construction: Yes
- Year built: 2025
Details
- Builder model: Saddleback
- Builder name: Toll Brothers
Utilities & green energy
- Electric: 220 Volts in Garage
- Sewer: Public Sewer
- Water: Public
- Utilities for property: Cable Connected, Electricity Connected, Natural Gas Connected, Phone Connected, Sewer Connected, Water Connected
Green energy
- Energy efficient items: HVAC, Insulation, Roof, Water Heater, Appliances
- Energy generation: Solar
- Water conservation: Low-Flow Fixtures
Community & neighborhood
Security
- Security features: Fire Sprinkler System, Gated Community
Community
- Community features: Biking, Foothills, Hiking, Horse Trails, Storm Drain(s), Street Lights, Suburban, Sidewalks, Gated, Park
Location
- Region: Porter Ranch
HOA & financial
HOA
- Has HOA: Yes
- HOA fee: $403 monthly
- Amenities included: Controlled Access, Maintenance Grounds, Pool, Spa/Hot Tub
- Association name: Bella Vista Association
- Association phone: 661-964-1539
- Second HOA fee: $240 monthly
- Second association name: Bella Vista Association
- Third HOA fee: $45 monthly
- Third association name: Porter Ranch Maintenance Association
Other
Other facts
- Listing terms: Cash,Conventional,1031 Exchange,FHA,VA Loan
- Road surface type: Paved
Price history
| Date | Event | Price |
|---|---|---|
| 4/29/2025 | Sold | $2,624,746-2.8%$615/sqft |
Source: | ||
| 1/6/2025 | Pending sale | $2,699,995$632/sqft |
Source: | ||
| 11/23/2024 | Price change | $2,699,995-2.3%$632/sqft |
Source: | ||
| 11/3/2024 | Price change | $2,762,995+3.4%$647/sqft |
Source: | ||
| 10/9/2024 | Price change | $2,670,995+1.8%$626/sqft |
Source: | ||
Public tax history
Tax history is unavailable.
Neighborhood: Porter Ranch
Nearby schools
GreatSchools rating
- 8/10Porter Ranch Community SchoolGrades: K-8Distance: 0.5 mi
- 6/10Chatsworth Charter High SchoolGrades: 9-12Distance: 2.7 mi
Get a cash offer in 3 minutes
Find out how much your home could sell for in as little as 3 minutes with a no-obligation cash offer.
Estimated market value$2,577,000
Get a cash offer in 3 minutes
Find out how much your home could sell for in as little as 3 minutes with a no-obligation cash offer.
Estimated market value
$2,577,000



