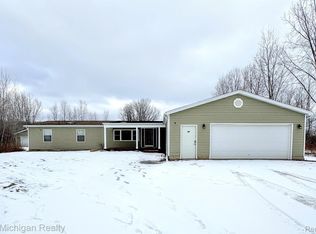Sold for $181,200
$181,200
11975 Allan Rd, New Lothrop, MI 48460
3beds
1,080sqft
Single Family Residence
Built in 1974
1.1 Acres Lot
$196,800 Zestimate®
$168/sqft
$1,606 Estimated rent
Home value
$196,800
$163,000 - $236,000
$1,606/mo
Zestimate® history
Loading...
Owner options
Explore your selling options
What's special
New Lothrop Schools, country lot, no close neighbors, very private, close to M-13, and it's in your price range! This cute ranch home features over 1 acre, 3 beds, a completely remodeled bathroom, almost 1100 square feet, full basement, mature trees (including fruit trees) all around the property, hard wood floors, and much more. Your kids and pets will love the huge backyard, and they can make all the ruckus they want without worry of upsetting the neighbors. The closest house is over 500 feet away! And your drive to work will be a breeze because you're less than 1/4 mile from M-13, 5 miles from M-57, and just a 15 minute drive to I-75. The oversized attached garage measures 28x24. So you'll have all the space you need for storage. Need even more space? The dry basement is perfect for finishing and potentially doubling your living space. Or build your dream pole barn in the backyard. The possibilities are endless. Call for your private showing today!
Zillow last checked: 8 hours ago
Listing updated: August 13, 2024 at 12:16pm
Listed by:
Howard D Ebenhoeh 989-798-5670,
REMAX Tri County
Bought with:
Stephanie Bahoura, 6501411825
HomeSmart LLC
Source: MiRealSource,MLS#: 50148481 Originating MLS: East Central Association of REALTORS
Originating MLS: East Central Association of REALTORS
Facts & features
Interior
Bedrooms & bathrooms
- Bedrooms: 3
- Bathrooms: 1
- Full bathrooms: 1
Bedroom 1
- Features: Wood
- Level: Entry
- Area: 130
- Dimensions: 13 x 10
Bedroom 2
- Features: Wood
- Level: Entry
- Area: 117
- Dimensions: 13 x 9
Bedroom 3
- Features: Wood
- Level: Entry
- Area: 100
- Dimensions: 10 x 10
Bathroom 1
- Features: Vinyl
- Level: Entry
- Area: 80
- Dimensions: 10 x 8
Dining room
- Features: Wood
- Level: Entry
- Area: 120
- Dimensions: 12 x 10
Kitchen
- Features: Vinyl
- Level: Entry
- Area: 99
- Dimensions: 11 x 9
Living room
- Features: Wood
- Level: Entry
- Area: 216
- Dimensions: 18 x 12
Heating
- Forced Air, Propane
Cooling
- Ceiling Fan(s), Central Air
Appliances
- Included: Microwave, Range/Oven, Refrigerator, Electric Water Heater
Features
- Eat-in Kitchen
- Flooring: Wood, Vinyl
- Basement: Unfinished
- Has fireplace: No
Interior area
- Total structure area: 2,160
- Total interior livable area: 1,080 sqft
- Finished area above ground: 1,080
- Finished area below ground: 0
Property
Parking
- Total spaces: 2
- Parking features: Attached
- Attached garage spaces: 2
Features
- Levels: One
- Stories: 1
- Patio & porch: Deck
- Frontage type: Road
- Frontage length: 200
Lot
- Size: 1.10 Acres
- Dimensions: 200 x 250
Details
- Additional structures: Shed(s)
- Parcel number: 00412000008
- Zoning description: Residential
- Special conditions: Private
Construction
Type & style
- Home type: SingleFamily
- Architectural style: Ranch
- Property subtype: Single Family Residence
Materials
- Vinyl Siding
- Foundation: Basement
Condition
- Year built: 1974
Utilities & green energy
- Sewer: Septic Tank
- Water: Private Well
Community & neighborhood
Location
- Region: New Lothrop
- Subdivision: None
Other
Other facts
- Listing agreement: Exclusive Right To Sell
- Listing terms: Cash,Conventional
- Road surface type: Gravel
Price history
| Date | Event | Price |
|---|---|---|
| 8/12/2024 | Sold | $181,200+6.6%$168/sqft |
Source: | ||
| 7/23/2024 | Pending sale | $170,000$157/sqft |
Source: | ||
| 7/20/2024 | Listed for sale | $170,000+148.2%$157/sqft |
Source: | ||
| 9/2/2021 | Sold | $68,500-9.9%$63/sqft |
Source: Public Record Report a problem | ||
| 4/8/2013 | Sold | $76,000+1.5%$70/sqft |
Source: | ||
Public tax history
| Year | Property taxes | Tax assessment |
|---|---|---|
| 2025 | $650 -69.2% | $100,400 +11.6% |
| 2024 | $2,112 +4.4% | $90,000 +6.6% |
| 2023 | $2,022 +5.3% | $84,400 +10.9% |
Find assessor info on the county website
Neighborhood: 48460
Nearby schools
GreatSchools rating
- 7/10New Lothrop Elementary SchoolGrades: PK-6Distance: 2.3 mi
- 7/10New Lothrop High SchoolGrades: 7-12Distance: 2.8 mi
Schools provided by the listing agent
- District: New Lothrop Area Public School
Source: MiRealSource. This data may not be complete. We recommend contacting the local school district to confirm school assignments for this home.
Get a cash offer in 3 minutes
Find out how much your home could sell for in as little as 3 minutes with a no-obligation cash offer.
Estimated market value$196,800
Get a cash offer in 3 minutes
Find out how much your home could sell for in as little as 3 minutes with a no-obligation cash offer.
Estimated market value
$196,800
