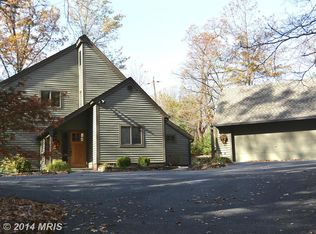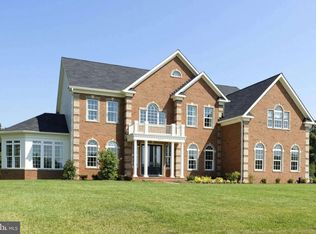Sold for $1,200,000
$1,200,000
11978 Simpson Rd, Clarksville, MD 21029
4beds
3,524sqft
Single Family Residence
Built in 1987
2 Acres Lot
$1,190,400 Zestimate®
$341/sqft
$5,430 Estimated rent
Home value
$1,190,400
$1.12M - $1.26M
$5,430/mo
Zestimate® history
Loading...
Owner options
Explore your selling options
What's special
This colonial is a dream with its spacious interior and picturesque surroundings. The wrap-around porch sets a charming tone, inviting you to enjoy the tranquility of the 2-acre property. The updated kitchen with quartz counters and stainless steel appliances is sure to be a focal point for both everyday meals and entertaining. The family room, complete with a wood-burning fireplace and French doors leading to the deck creates a cozy yet airy space for relaxation. The main level's layout is functional and versatile, featuring a separate office or den, ideal for those who work from home and a convenient main level laundry room with a large SS laundry tub. Architectural details like recessed lighting, moldings and chair railings add character and sophistication to the interior along with the gleaming hardwood floors on all three levels. Upstairs, the primary ensuite bedroom offers a retreat-like experience with its spacious layout and luxurious bathroom amenities, including a soaking tub, separate shower and double vanities. The convenient laundry chute is a practical feature that makes laundry tasks easier and more efficient. The additional bedrooms provide ample space for family or guests, ensuring a comfortable haven. The walkout lower level adds even more living space with a full bathroom, large recreation room, a separate office space and an additional area providing endless possibilities for customization to suit your lifestyle - mini kitchen, craft making, entertaining bar, etc. The convenience of an attached 2-car side load garage adds practicality and additional storage space. The long winding driveway not only adds to the aesthetic appeal but offers ample parking for guests. The expansive, flat level backyard transforms this property into an outdoor oasis for family gatherings and recreational activities. The highlight is the gorgeous pool promising endless hours of outdoor enjoyment and a refreshing escape during the warmer months while the outdoor grill sets the stage for al fresco dining and entertaining. The addition of a playhouse adds an element of whimsy for children and the barn or shed offers practical storage solutions for outdoor equipment and tools. Ideally located between two major cities - Baltimore and Washington, D.C. - offering amenities and opportunities of both. The home is within minutes of prominent employers such as NSA, APL, Northrup Grumman and Goddard as well as easy commuting with the nearby Laurel MARC train. There are abundant outdoor recreation areas like Columbia, Patuxent Rocky Gorge, Triadelphia Reservoir or Brighton Dam providing opportunities for activities such as hiking, cycling, kayaking, fishing, hunting and more. Also within close proximity is Maple Lawn with the availability of shopping, dining and entertainment venues. Overall, this home offers a perfect blend of modern amenities and classic charm!
Zillow last checked: 8 hours ago
Listing updated: July 11, 2024 at 06:16am
Listed by:
Ethel Skenderis 301-467-1010,
Long & Foster Real Estate, Inc.
Bought with:
Nancy Alert, 0225042385
RE/MAX Allegiance
Source: Bright MLS,MLS#: MDHW2039264
Facts & features
Interior
Bedrooms & bathrooms
- Bedrooms: 4
- Bathrooms: 4
- Full bathrooms: 3
- 1/2 bathrooms: 1
- Main level bathrooms: 1
Basement
- Area: 1246
Heating
- Heat Pump, Forced Air, Electric
Cooling
- Central Air, Ceiling Fan(s), Electric
Appliances
- Included: Microwave, Built-In Range, Dishwasher, Dryer, Oven/Range - Electric, Refrigerator, Stainless Steel Appliance(s), Washer, Water Heater, Water Treat System, Electric Water Heater
- Laundry: Main Level, Laundry Chute
Features
- Breakfast Area, Built-in Features, Ceiling Fan(s), Chair Railings, Crown Molding, Family Room Off Kitchen, Formal/Separate Dining Room, Kitchen - Gourmet, Primary Bath(s), Soaking Tub, Bathroom - Stall Shower, Upgraded Countertops, Attic/House Fan, Recessed Lighting, Walk-In Closet(s)
- Flooring: Wood
- Doors: Six Panel, French Doors, Storm Door(s)
- Windows: Bay/Bow, Double Pane Windows, Screens, Window Treatments
- Basement: Full,Finished,Heated,Exterior Entry,Rear Entrance,Shelving,Sump Pump,Walk-Out Access,Workshop
- Number of fireplaces: 1
- Fireplace features: Wood Burning, Screen, Mantel(s), Equipment
Interior area
- Total structure area: 3,524
- Total interior livable area: 3,524 sqft
- Finished area above ground: 2,278
- Finished area below ground: 1,246
Property
Parking
- Total spaces: 8
- Parking features: Storage, Garage Faces Side, Garage Door Opener, Inside Entrance, Driveway, Attached
- Attached garage spaces: 2
- Uncovered spaces: 6
Accessibility
- Accessibility features: None
Features
- Levels: Three
- Stories: 3
- Patio & porch: Deck, Patio, Porch, Wrap Around
- Exterior features: Lighting, Rain Gutters, Play Area
- Has private pool: Yes
- Pool features: In Ground, Concrete, Gunite, Private
- Fencing: Electric,Partial,Back Yard,Split Rail
- Has view: Yes
- View description: Pasture
Lot
- Size: 2 Acres
- Features: Cleared, Front Yard, Level, SideYard(s), Rural
Details
- Additional structures: Above Grade, Below Grade, Outbuilding
- Parcel number: 1405367166
- Zoning: RRDEO
- Special conditions: Standard
Construction
Type & style
- Home type: SingleFamily
- Architectural style: Colonial
- Property subtype: Single Family Residence
Materials
- Vinyl Siding
- Foundation: Block
- Roof: Composition
Condition
- Excellent
- New construction: No
- Year built: 1987
Utilities & green energy
- Sewer: Septic Pump
- Water: Well
Community & neighborhood
Location
- Region: Clarksville
- Subdivision: None Available
Other
Other facts
- Listing agreement: Exclusive Right To Sell
- Listing terms: Cash,Conventional
- Ownership: Fee Simple
Price history
| Date | Event | Price |
|---|---|---|
| 7/10/2024 | Sold | $1,200,000+4.3%$341/sqft |
Source: | ||
| 6/4/2024 | Pending sale | $1,150,000$326/sqft |
Source: | ||
| 5/23/2024 | Contingent | $1,150,000$326/sqft |
Source: | ||
| 5/20/2024 | Listed for sale | $1,150,000+283.5%$326/sqft |
Source: | ||
| 7/19/2000 | Sold | $299,900$85/sqft |
Source: Public Record Report a problem | ||
Public tax history
| Year | Property taxes | Tax assessment |
|---|---|---|
| 2025 | -- | $654,100 +7.4% |
| 2024 | $6,860 +8% | $609,200 +8% |
| 2023 | $6,354 +8.6% | $564,300 +8.6% |
Find assessor info on the county website
Neighborhood: 21029
Nearby schools
GreatSchools rating
- 8/10Pointers Run Elementary SchoolGrades: PK-5Distance: 1.2 mi
- 9/10Clarksville Middle SchoolGrades: 6-8Distance: 1.1 mi
- 8/10Atholton High SchoolGrades: 9-12Distance: 2.5 mi
Schools provided by the listing agent
- Elementary: Pointers Run
- Middle: Clarksville
- High: Atholton
- District: Howard County Public School System
Source: Bright MLS. This data may not be complete. We recommend contacting the local school district to confirm school assignments for this home.
Get a cash offer in 3 minutes
Find out how much your home could sell for in as little as 3 minutes with a no-obligation cash offer.
Estimated market value$1,190,400
Get a cash offer in 3 minutes
Find out how much your home could sell for in as little as 3 minutes with a no-obligation cash offer.
Estimated market value
$1,190,400

