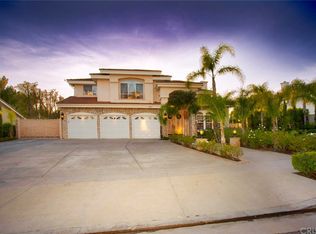Just Listed!!! Located in Granada Highlands, Most Sought after GREYHAWK RANCH ! Desirable, Prime "ALMOST NEVER AVAILABLE"17,820 SF FLAT lot with Spectacular Pool, Spa, Waterfall, Gazebo, BBQ and Swim up bar on a Meticulously landscaped LUSH Private Lot. Light , Bright and Open 5 Bed and 4 bath home. (3379 sf) Formal Dining, Library/office and 2 fireplaces on the first floor. Great Room!! Spacious open kitchen with center island with tons of storage and breakfast area! Master Retreat Suite with fireplace, Double sinks, separate tub/shower and walk in closets. Large Open room upstairs with a wet bar perfect for your new Media Room! Custom New Front doors open to a spacious entry with a Majestic stairwell ! Newer Floors , Window shades/blinds, and Recessed lighting. New Chandeliers in foyer and Dining! Life source water filter and Tankless Water Heater. Must move quickly on this one as these homes Almost Never go on the market!!! Last one sold for $1,380,000! Bonus- Granada Hills Charter HS! Make this your new" Hawaiian Stay-Cation Home."
This property is off market, which means it's not currently listed for sale or rent on Zillow. This may be different from what's available on other websites or public sources.
