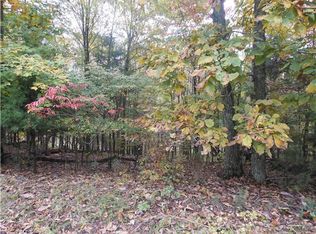Closed
$635,000
1198 Ed Sanders Rd, Lynchburg, TN 37352
3beds
3,019sqft
Single Family Residence, Residential
Built in 2008
7.87 Acres Lot
$651,200 Zestimate®
$210/sqft
$3,201 Estimated rent
Home value
$651,200
$612,000 - $690,000
$3,201/mo
Zestimate® history
Loading...
Owner options
Explore your selling options
What's special
Spacious and fully updated, 3-bed, 3-bath home featuring an open concept design with a 2-car garage. The fully finished, walk-out basement with ICF insulation, ensures energy efficiency and comfort year-round. Ample space for any needs you may have. This property is completely set up for entertaining guests or just being your private oasis. Enjoy the large covered deck just off of the kitchen perfect for entertaining. From the basement, step out on the covered patio complete with an outside bar. Continue down the steps to enjoy a dip in the hot tub or enjoy a fire at the fire pit. This home has multiple doggie doors for your furry friends that lead to a fenced yard. Stretch out on this 7.87-acre property featuring a rustic 16x15 cabin complete with a covered front porch, a pond fed by the springs nearby, as well as a path that will take you right to Tim's Ford Lake! Free internet & monthly income from Point Broadband tower located on the property. This one truly is a must-see!!!
Zillow last checked: 8 hours ago
Listing updated: April 11, 2024 at 05:28pm
Listing Provided by:
Tara Groce 931-492-2092,
EXIT Noble Realty Group
Bought with:
Derek Phillips, 368564
Red Realty, LLC
Source: RealTracs MLS as distributed by MLS GRID,MLS#: 2618696
Facts & features
Interior
Bedrooms & bathrooms
- Bedrooms: 3
- Bathrooms: 3
- Full bathrooms: 3
- Main level bedrooms: 3
Bedroom 1
- Features: Suite
- Level: Suite
- Area: 320 Square Feet
- Dimensions: 16x20
Bedroom 2
- Area: 144 Square Feet
- Dimensions: 12x12
Bedroom 3
- Area: 144 Square Feet
- Dimensions: 12x12
Bonus room
- Features: Basement Level
- Level: Basement Level
- Area: 425 Square Feet
- Dimensions: 25x17
Dining room
- Area: 180 Square Feet
- Dimensions: 15x12
Kitchen
- Area: 187 Square Feet
- Dimensions: 17x11
Living room
- Area: 315 Square Feet
- Dimensions: 15x21
Heating
- Central
Cooling
- Central Air
Appliances
- Included: Dishwasher, Dryer, Refrigerator, Washer, Oven, Gas Range
- Laundry: Electric Dryer Hookup, Washer Hookup
Features
- Primary Bedroom Main Floor, High Speed Internet
- Flooring: Wood, Tile
- Basement: Finished
- Number of fireplaces: 1
- Fireplace features: Electric
Interior area
- Total structure area: 3,019
- Total interior livable area: 3,019 sqft
- Finished area above ground: 1,988
- Finished area below ground: 1,031
Property
Parking
- Total spaces: 4
- Parking features: Garage Door Opener, Garage Faces Side, Attached
- Garage spaces: 2
- Carport spaces: 2
- Covered spaces: 4
Features
- Levels: Two
- Stories: 2
- Patio & porch: Deck, Covered, Porch
Lot
- Size: 7.87 Acres
Details
- Parcel number: 036 01411 000
- Special conditions: Standard
Construction
Type & style
- Home type: SingleFamily
- Property subtype: Single Family Residence, Residential
Materials
- Vinyl Siding
- Roof: Metal
Condition
- New construction: No
- Year built: 2008
Utilities & green energy
- Sewer: Septic Tank
- Water: Private
- Utilities for property: Water Available
Community & neighborhood
Location
- Region: Lynchburg
- Subdivision: Ridgeville
Price history
| Date | Event | Price |
|---|---|---|
| 4/11/2024 | Sold | $635,000$210/sqft |
Source: | ||
| 2/26/2024 | Pending sale | $635,000$210/sqft |
Source: | ||
| 2/18/2024 | Listed for sale | $635,000+130.9%$210/sqft |
Source: | ||
| 1/27/2020 | Sold | $275,000-3.5%$91/sqft |
Source: | ||
| 12/2/2019 | Pending sale | $285,000$94/sqft |
Source: Keller Williams Realty Murfreesboro #2007123 Report a problem | ||
Public tax history
| Year | Property taxes | Tax assessment |
|---|---|---|
| 2024 | $1,793 -7.6% | $114,650 +43% |
| 2023 | $1,940 +3.6% | $80,175 |
| 2022 | $1,872 +1.7% | $80,175 |
Find assessor info on the county website
Neighborhood: 37352
Nearby schools
GreatSchools rating
- 6/10Lynchburg Elementary SchoolGrades: PK-6Distance: 4.9 mi
- 6/10Moore County High SchoolGrades: 7-12Distance: 4.9 mi
Schools provided by the listing agent
- Elementary: Lynchburg Elementary
- Middle: Moore County High School
- High: Moore County High School
Source: RealTracs MLS as distributed by MLS GRID. This data may not be complete. We recommend contacting the local school district to confirm school assignments for this home.

Get pre-qualified for a loan
At Zillow Home Loans, we can pre-qualify you in as little as 5 minutes with no impact to your credit score.An equal housing lender. NMLS #10287.
