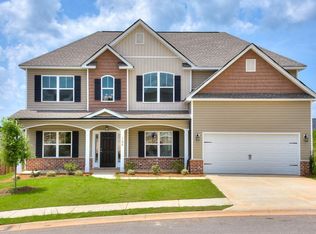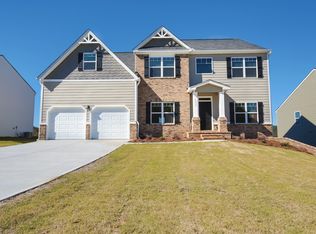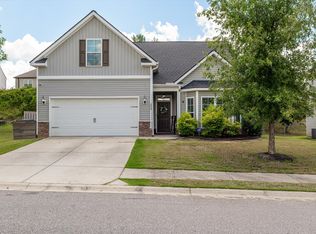Sold for $385,000
$385,000
1198 FAWN FOREST Road, Grovetown, GA 30813
5beds
3,016sqft
Single Family Residence
Built in 2018
8,712 Square Feet Lot
$392,500 Zestimate®
$128/sqft
$2,322 Estimated rent
Home value
$392,500
$369,000 - $420,000
$2,322/mo
Zestimate® history
Loading...
Owner options
Explore your selling options
What's special
This well-maintained, 2-story home built by Winchester Homebuilders will not last long! 5 Bedroom, 3 Full Bathroom home with a loft features a large gourmet Kitchen with granite countertops and island, tile backsplash, stainless-steel appliances, eat-in area and large pantry. Enter the home in the oversized foyer to a formal dining room on one side and office or flex room on the other. Hardwood flooring throughout the main level. Great room is complete with a beautiful brick fireplace that opens up to the kitchen, making it ideal for families and entertaining. A guest room on the main level with a full bath off of it. Upstairs you will find the other 4 bedrooms., loft area and laundry room. Owner's Suite is complete French door entry, trey ceilings, large sitting area. Bathroom has Venetian countertops on the dual vanity, walk in Tiled Shower with separate Garden Tub, stunning tile flooring, separate commode and a large walk-in closet. Out back you will love the with the enclosed patio, oversized landscaped and privacy fenced back yard. Lots of added touches and features throughout the home to include beautiful woodwork, crown molding, wainscotting, iron spindles on the hardwood railing, radiant barrier roof decking and more. Zoned for top-rated Columbia Country schools and conveniently located near restaurants, shopping, Fort Eisenhower and more. Schedule your showing today!
Zillow last checked: 8 hours ago
Listing updated: June 19, 2025 at 12:06pm
Listed by:
Jessica Brown 706-627-3265,
Re/max True Advantage
Bought with:
Jessica Brown, 346032
Re/max True Advantage
Source: Hive MLS,MLS#: 538338
Facts & features
Interior
Bedrooms & bathrooms
- Bedrooms: 5
- Bathrooms: 3
- Full bathrooms: 3
Primary bedroom
- Level: Upper
- Dimensions: 17 x 19
Bedroom 2
- Level: Main
- Dimensions: 11 x 11
Bedroom 3
- Level: Upper
- Dimensions: 11 x 13
Bedroom 4
- Level: Upper
- Dimensions: 12 x 12
Bedroom 5
- Level: Upper
- Dimensions: 15 x 11
Heating
- Electric, Forced Air, Heat Pump
Cooling
- Ceiling Fan(s), Central Air, Multi Units
Appliances
- Included: Built-In Electric Oven, Built-In Gas Oven, Built-In Microwave, Dishwasher, Electric Range, Electric Water Heater, Refrigerator
Features
- Blinds, Cable Available, Eat-in Kitchen, Garden Tub, Gas Dryer Hookup, Kitchen Island, Paneling, Pantry, Security System, See Remarks, Smoke Detector(s), Walk-In Closet(s), Wall Tile, Washer Hookup, Other, Electric Dryer Hookup
- Flooring: Carpet, Ceramic Tile, Hardwood
- Attic: Pull Down Stairs
- Number of fireplaces: 1
- Fireplace features: Masonry, Great Room
Interior area
- Total structure area: 3,016
- Total interior livable area: 3,016 sqft
Property
Parking
- Parking features: Attached, Concrete, Garage
- Has garage: Yes
Features
- Levels: Two
- Patio & porch: Covered, Front Porch, Porch, Rear Porch, Screened
- Fencing: Fenced,Privacy
Lot
- Size: 8,712 sqft
- Dimensions: 0.20 acres
- Features: Landscaped, Sprinklers In Front, Sprinklers In Rear
Details
- Parcel number: 052818
Construction
Type & style
- Home type: SingleFamily
- Architectural style: Two Story
- Property subtype: Single Family Residence
Materials
- Brick, Vinyl Siding
- Foundation: Slab
- Roof: Composition
Condition
- New construction: No
- Year built: 2018
Utilities & green energy
- Sewer: Public Sewer
- Water: Public
Community & neighborhood
Community
- Community features: Playground, Pool, Sidewalks, Street Lights, Walking Trail(s)
Location
- Region: Grovetown
- Subdivision: The Estates At Deer Hollow
HOA & financial
HOA
- Has HOA: Yes
- HOA fee: $400 monthly
Other
Other facts
- Listing agreement: Exclusive Right To Sell
- Listing terms: VA Loan,Cash,Conventional,FHA
Price history
| Date | Event | Price |
|---|---|---|
| 6/3/2025 | Sold | $385,000-3.7%$128/sqft |
Source: | ||
| 3/16/2025 | Pending sale | $399,900$133/sqft |
Source: | ||
| 2/15/2025 | Listed for sale | $399,900+51.8%$133/sqft |
Source: | ||
| 2/9/2018 | Sold | $263,500+472.8%$87/sqft |
Source: | ||
| 5/3/2017 | Sold | $46,000$15/sqft |
Source: Public Record Report a problem | ||
Public tax history
| Year | Property taxes | Tax assessment |
|---|---|---|
| 2025 | $1,084 -16.7% | $401,340 -0.4% |
| 2024 | $1,301 +105.7% | $402,815 +8.5% |
| 2023 | $633 -27.2% | $371,369 +14.3% |
Find assessor info on the county website
Neighborhood: 30813
Nearby schools
GreatSchools rating
- 7/10Euchee Creek Elementary SchoolGrades: PK-5Distance: 2.3 mi
- 4/10Harlem Middle SchoolGrades: 6-8Distance: 5.1 mi
- 5/10Harlem High SchoolGrades: 9-12Distance: 4.8 mi
Schools provided by the listing agent
- Elementary: Euchee Creek
- Middle: Harlem
- High: Harlem
Source: Hive MLS. This data may not be complete. We recommend contacting the local school district to confirm school assignments for this home.
Get pre-qualified for a loan
At Zillow Home Loans, we can pre-qualify you in as little as 5 minutes with no impact to your credit score.An equal housing lender. NMLS #10287.
Sell for more on Zillow
Get a Zillow Showcase℠ listing at no additional cost and you could sell for .
$392,500
2% more+$7,850
With Zillow Showcase(estimated)$400,350


