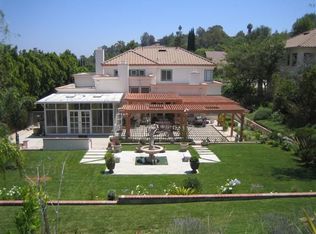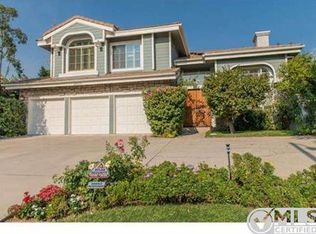Sold for $471,127
$471,127
11985 Rexbon Rd, Granada Hills, CA 91344
5beds
3,845sqft
SingleFamily
Built in 1990
0.4 Acres Lot
$1,625,600 Zestimate®
$123/sqft
$7,927 Estimated rent
Home value
$1,625,600
$1.46M - $1.80M
$7,927/mo
Zestimate® history
Loading...
Owner options
Explore your selling options
What's special
Granada Hills Stunner!!! Located in one of the Highly Desired & Prestigious neighborhoods in Granada Hills at almost 4000 SQFT of living space and 17,444 SQFT of flat lot, this newly remodeled light and bright contemporary gated beauty features 5 bedrooms and 4 baths, separate office with custom built-ins, formal living room with 2 story high ceilings and a beautiful fireplace, formal dining leads to the updated chef's kitchen with brand new appliances, cozy family room with yet another fireplace, a true master suite with third fireplace and its own seating area, huge master bath with spa tub and shower, brand new paint through out, updated flooring, central vacuum system, huge entertainer lush back yard with gated pool, fish pond, lots of mature tropical trees, three car attached garage and the icing on the cake Granada Hills Charter High School.
Facts & features
Interior
Bedrooms & bathrooms
- Bedrooms: 5
- Bathrooms: 4
- Full bathrooms: 4
Heating
- Forced air
Cooling
- Central
Appliances
- Included: Dishwasher, Garbage disposal, Microwave, Range / Oven
- Laundry: Individual Room
Features
- Vacuum Central
- Flooring: Tile, Carpet
- Has fireplace: Yes
- Fireplace features: Living Room, Family Room
- Common walls with other units/homes: No Common Walls
Interior area
- Total interior livable area: 3,845 sqft
Property
Parking
- Total spaces: 3
- Parking features: Garage - Attached
Features
- Levels: Two
- Pool features: In Ground, Private, Fenced
Lot
- Size: 0.40 Acres
- Features: Lot 10000-19999 Sqft
Details
- Parcel number: 2601062014
- Special conditions: Standard
Construction
Type & style
- Home type: SingleFamily
Materials
- Roof: Tile
Condition
- Year built: 1990
Utilities & green energy
- Sewer: Public Sewer
- Water: Public
Community & neighborhood
Location
- Region: Granada Hills
Other
Other facts
- CommonWalls: No Common Walls
- CountyOrParish: Los Angeles
- Flooring: See Remarks, Carpet, Tile, Stone
- PropertyType: Residential
- StateOrProvince: CA
- YearBuiltSource: Assessor
- LaundryFeatures: Individual Room
- PreviousStandardStatus: Active
- SpecialListingConditions: Standard
- FireplaceFeatures: Living Room, Family Room
- FireplaceFeatures: Master Bedroom
- ParkingFeatures: Direct Garage Access, Driveway, Garage - Two Door, Gated
- EatingArea: Breakfast Nook, In Kitchen, Dining Room
- PoolFeatures: In Ground, Private, Fenced
- RoomType: Living Room, Main Floor Bedroom, Master Suite, Family Room, Master Bedroom, Walk-In Closet, See Remarks, Formal Entry, Entry, Main Floor Master Bedroom, Foyer, Separate Family Room, Library, Loft, Office, Master Bathroom, Kitchen, Laundry
- StandardStatus: Active Under Contract
- CommunityFeatures: Foothills, Horse Trails
- StreetSuffix: Road
- Appliances: Dishwasher, Microwave, Gas Range, Double Oven, Disposal
- View: See Remarks
- City: Granada Hills
- MLSAreaMajor: GH - Granada Hills
- Roof: Spanish Tile
- LotFeatures: Lot 10000-19999 Sqft
- InteriorFeatures: Vacuum Central
- InteriorFeatures: Granite Counters, Crown Molding, High Ceilings
- CommunityFeatures: Valley
- HighSchoolDistrict: Los Angeles Unified
- Levels: Two
- ElevationUnits: Feet
- LivingAreaUnits: Square Feet
- WaterSource: Public
- LotSizeSource: Assessor
- AttachedGarageYN: 1
- Country: US
- RoomKitchenFeatures: Kitchen Island, Remodeled Kitchen
- RoomBathroomFeatures: Bathtub, Shower, Double Sinks In Master Bath, Double sinks in bath(s), Exhaust fan(s)
- Sewer: Public Sewer
- Cooling: Central Air
- Heating: Central
- SeniorCommunityYN: 0
- ParcelNumber: 2601062014
- TaxTractNumber: 44877
Price history
| Date | Event | Price |
|---|---|---|
| 7/11/2025 | Sold | $471,127-24%$123/sqft |
Source: Public Record Report a problem | ||
| 5/10/2024 | Sold | $620,000-55.5%$161/sqft |
Source: Public Record Report a problem | ||
| 8/13/2020 | Sold | $1,393,000+8.4%$362/sqft |
Source: Public Record Report a problem | ||
| 6/26/2020 | Listed for sale | $1,285,000+11.7%$334/sqft |
Source: Pinnacle Estate Properties #SR20124239 Report a problem | ||
| 9/18/2019 | Listing removed | $1,150,000$299/sqft |
Source: Strategic Realty Inc. #IN19183889 Report a problem | ||
Public tax history
| Year | Property taxes | Tax assessment |
|---|---|---|
| 2025 | $19,710 +4.1% | $1,547,876 +2% |
| 2024 | $18,926 +1.9% | $1,517,526 +2% |
| 2023 | $18,565 +4.8% | $1,487,772 +2% |
Find assessor info on the county website
Neighborhood: Granada Hills
Nearby schools
GreatSchools rating
- 6/10El Oro Way Charter For Enriched StudiesGrades: K-5Distance: 1.2 mi
- 9/10Robert Frost Middle SchoolGrades: 6-8Distance: 0.9 mi
- 7/10Valley Academy Of Arts And SciencesGrades: 9-12Distance: 2.4 mi
Schools provided by the listing agent
- High: Granada Hills Charter
- District: Los Angeles Unified
Source: The MLS. This data may not be complete. We recommend contacting the local school district to confirm school assignments for this home.
Get a cash offer in 3 minutes
Find out how much your home could sell for in as little as 3 minutes with a no-obligation cash offer.
Estimated market value
$1,625,600

