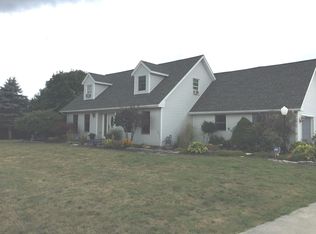Sold for $325,000
$325,000
11986 Dolt Rd, Delphos, OH 45833
3beds
2,296sqft
Single Family Residence
Built in 2005
1 Acres Lot
$382,300 Zestimate®
$142/sqft
$2,435 Estimated rent
Home value
$382,300
$356,000 - $413,000
$2,435/mo
Zestimate® history
Loading...
Owner options
Explore your selling options
What's special
Welcome to 11986 Dolt Rd Delphos. This Brick & Vinyl Ranch style home is located just west of Delphos. It was built in 2005 and offers Open Concept main floor with 3 Bedrooms 3.5 bathrooms, main level Laundry, 2-car attached garage , and 30 x 30 detached garage, concrete drive, propane heat and Central Air Conditioning,, 6 panel solid wood doors, Central Vacuum system, a manifold water system, steps from garage into basement, inside and outside sump pump systems. There is a Kinetico water treatment system that is leased in the basement. There is a full basement, mostly finished, perfect for entertaining. If you are looking to upgrade or right size your home, this ,may a perfect fit. Contact me for a private showing.
Zillow last checked: 8 hours ago
Listing updated: September 02, 2024 at 10:22pm
Listed by:
Richard Clark 419-230-5553,
Dick Clark Real Estate, LLC
Bought with:
Rick Gable, 2002005109
Dick Clark Real Estate, LLC
Source: WCAR OH,MLS#: 302910
Facts & features
Interior
Bedrooms & bathrooms
- Bedrooms: 3
- Bathrooms: 4
- Full bathrooms: 3
- 1/2 bathrooms: 1
Bedroom 1
- Level: First
- Area: 256 Square Feet
- Dimensions: 16 x 16
Bedroom 2
- Level: First
- Area: 195 Square Feet
- Dimensions: 15 x 13
Bedroom 3
- Level: First
- Area: 180 Square Feet
- Dimensions: 15 x 12
Kitchen
- Level: First
- Area: 288 Square Feet
- Dimensions: 24 x 12
Laundry
- Level: First
- Area: 72 Square Feet
- Dimensions: 9 x 8
Living room
- Level: First
- Area: 500 Square Feet
- Dimensions: 25 x 20
Heating
- Forced Air, Propane
Cooling
- Central Air
Appliances
- Included: Dishwasher, Microwave, Range, Refrigerator, Water Heater, Water Softener Rented
Features
- Central Vacuum
- Flooring: Carpet, Hardwood, Tile
- Windows: Drapes
- Basement: Sump Pump,Poured,Full,Finished
- Has fireplace: No
Interior area
- Total structure area: 2,296
- Total interior livable area: 2,296 sqft
- Finished area below ground: 1,500
Property
Parking
- Total spaces: 4
- Parking features: Attached, Detached, Garage
- Attached garage spaces: 4
Features
- Levels: One
Lot
- Size: 1 Acres
Details
- Additional structures: Garage(s)
- Parcel number: 24047244
- Zoning description: Residential
- Special conditions: Fair Market
Construction
Type & style
- Home type: SingleFamily
- Architectural style: Ranch
- Property subtype: Single Family Residence
Materials
- Brick, Vinyl Siding
- Foundation: Other, See Remarks
Condition
- Year built: 2005
Utilities & green energy
- Sewer: Septic Tank
- Water: Well
- Utilities for property: Electricity Connected
Community & neighborhood
Location
- Region: Delphos
Other
Other facts
- Listing terms: Cash,Conventional,FHA,VA Loan
Price history
| Date | Event | Price |
|---|---|---|
| 2/2/2024 | Sold | $325,000+5.2%$142/sqft |
Source: | ||
| 1/4/2024 | Pending sale | $309,000$135/sqft |
Source: | ||
| 12/31/2023 | Listed for sale | $309,000+30800%$135/sqft |
Source: | ||
| 6/7/2006 | Sold | $1,000 |
Source: Public Record Report a problem | ||
Public tax history
| Year | Property taxes | Tax assessment |
|---|---|---|
| 2024 | $8,135 +8.2% | $126,520 +9.2% |
| 2023 | $7,518 +27.3% | $115,840 +27.7% |
| 2022 | $5,905 | $90,700 |
Find assessor info on the county website
Neighborhood: 45833
Nearby schools
GreatSchools rating
- 7/10Jefferson High SchoolGrades: 5-6,8-12Distance: 1.7 mi
- 4/10Jefferson Middle SchoolGrades: 5-8Distance: 1.7 mi
- 7/10Franklin Elementary SchoolGrades: K-4Distance: 2 mi
Get pre-qualified for a loan
At Zillow Home Loans, we can pre-qualify you in as little as 5 minutes with no impact to your credit score.An equal housing lender. NMLS #10287.
