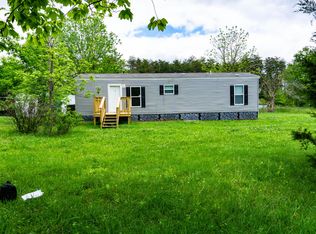Sold for $237,500 on 09/25/25
$237,500
1199 Ashburn Rd, Monterey, TN 38574
4beds
1,821sqft
Site Built w/Acreage
Built in 1944
2.6 Acres Lot
$236,600 Zestimate®
$130/sqft
$2,080 Estimated rent
Home value
$236,600
Estimated sales range
Not available
$2,080/mo
Zestimate® history
Loading...
Owner options
Explore your selling options
What's special
Escape to the country with this beautifully 4-bedroom, 3-bath farmhouse nestled on 2.6 acres of peaceful land. With just the right blend of vintage charm and modern comfort, this home offers space to spread out—inside and out. The spacious floor plan includes multiple living areas, a cozy farmhouse kitchen, and plenty of natural light throughout. Two ductless split units provide efficient heating and cooling year-round, keeping you comfortable in every season. Outdoors, the possibilities are endless—grow your own garden, raise chickens, or simply enjoy the open green space under the shade of mature trees. Whether you're looking for a quiet retreat, a mini-homestead, or a place with room for everyone, this property delivers. Don't miss your chance to enjoy the best of country living with the convenience of being just a short drive to town. 13 month home warranty for peace of mind.
Zillow last checked: 8 hours ago
Listing updated: September 25, 2025 at 09:14am
Listed by:
Heather Skender-Newton,
Skender-Newton Realty,
Jennifer Jenny Holmes,
Skender-Newton Realty
Bought with:
Valorie Whitson, 352753
Monarch Realty Group
Source: UCMLS,MLS#: 238325
Facts & features
Interior
Bedrooms & bathrooms
- Bedrooms: 4
- Bathrooms: 3
- Full bathrooms: 3
- Main level bedrooms: 3
Primary bedroom
- Level: Main
Bedroom 2
- Level: Main
Bedroom 3
- Level: Main
Dining room
- Level: Main
Kitchen
- Level: Main
Living room
- Level: Main
Heating
- Wood, Other
Cooling
- Wall/Window Unit(s), Other
Appliances
- Included: Dishwasher, Electric Oven, Refrigerator, Electric Range, Electric Water Heater
- Laundry: Main Level
Features
- Windows: Single Pane Windows
- Basement: Crawl Space
- Has fireplace: Yes
- Fireplace features: Wood Burning Stove
Interior area
- Total structure area: 1,821
- Total interior livable area: 1,821 sqft
Property
Parking
- Parking features: None
Features
- Levels: Two
- Patio & porch: Porch, Covered, Deck
- Fencing: Fenced
- Has view: Yes
- View description: No Water Frontage View Description
- Water view: No Water Frontage View Description
- Waterfront features: No Water Frontage View Description, Pond
Lot
- Size: 2.60 Acres
- Dimensions: 378 x 427 IRR
- Features: Irregular Lot, Horse Property, Wooded, Cleared, Trees
Details
- Additional structures: Outbuilding
- Parcel number: 154 018.01
- Horses can be raised: Yes
Construction
Type & style
- Home type: SingleFamily
- Property subtype: Site Built w/Acreage
Materials
- Vinyl Siding, Frame
- Roof: Metal
Condition
- Year built: 1944
Utilities & green energy
- Electric: Circuit Breakers
- Sewer: Septic Tank
- Water: Utility District
- Utilities for property: Natural Gas Not Available
Community & neighborhood
Location
- Region: Monterey
- Subdivision: None
Other
Other facts
- Road surface type: Paved
Price history
| Date | Event | Price |
|---|---|---|
| 9/25/2025 | Sold | $237,500-5%$130/sqft |
Source: | ||
| 9/11/2025 | Pending sale | $249,929$137/sqft |
Source: | ||
| 8/6/2025 | Contingent | $249,929$137/sqft |
Source: | ||
| 8/6/2025 | Pending sale | $249,929$137/sqft |
Source: | ||
| 8/1/2025 | Listed for sale | $249,929+49.7%$137/sqft |
Source: | ||
Public tax history
| Year | Property taxes | Tax assessment |
|---|---|---|
| 2024 | $656 | $48,600 |
| 2023 | $656 +383.8% | $48,600 +584.5% |
| 2022 | $136 | $7,100 |
Find assessor info on the county website
Neighborhood: 38574
Nearby schools
GreatSchools rating
- 4/10South Fentress Elementary SchoolGrades: PK-8Distance: 6.4 mi
- 7/10Clarkrange High SchoolGrades: 9-12Distance: 5.8 mi
- 6/10Allardt Elementary SchoolGrades: PK-8Distance: 17.7 mi

Get pre-qualified for a loan
At Zillow Home Loans, we can pre-qualify you in as little as 5 minutes with no impact to your credit score.An equal housing lender. NMLS #10287.
Sell for more on Zillow
Get a free Zillow Showcase℠ listing and you could sell for .
$236,600
2% more+ $4,732
With Zillow Showcase(estimated)
$241,332