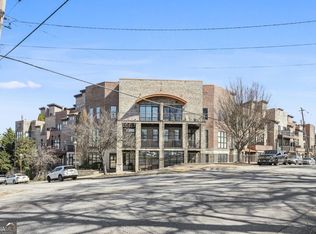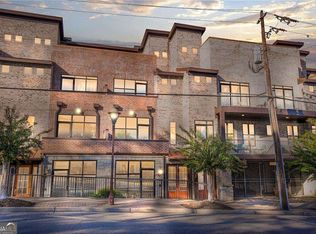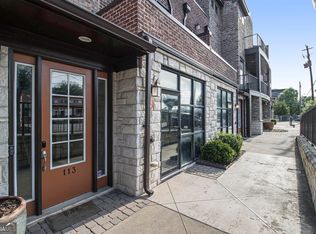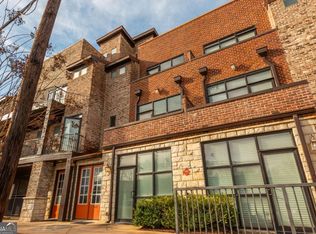Closed
$559,999
1199 Huff Rd NW Unit 121, Atlanta, GA 30318
3beds
2,106sqft
Townhouse, Mid Rise
Built in 2008
1,089 Square Feet Lot
$560,100 Zestimate®
$266/sqft
$3,508 Estimated rent
Home value
$560,100
$526,000 - $594,000
$3,508/mo
Zestimate® history
Loading...
Owner options
Explore your selling options
What's special
Impress everyone you know in this *corner end unit* brick and stone, four-story West Midtown townhome in a gated community boasting a jaw-dropping 750+ square foot rooftop patio with expansive skyline views of Buckhead and Vinings. The guest parking situation for this unit is supreme with plenty of parking spaces right at the front door of this unit! New carpet, and new LVP in basement! Freshly painted trim! Step inside and immediately feel the difference as natural sunlight pours in through an abundance of windows in every room, including two nine-panel picture window walls. From the moment you enter, the light-filled living room transitions seamlessly into the modern kitchen, where sleek hardwood floors set the stage for contemporary luxury. Whether you're hosting cocktails at sunset or curling up under the stars, the rooftop retreat offers an outdoor experience rarely found in townhome living. Venture further to discover a layout designed for versatility: each bedroom features its own ensuite bath, while the finished daylight basement can serve as a private guest suite, roommate space, or your dream home office. Two additional balconies-one off the main living level and another attached to the secondary bedroom-provide perfect spots for morning coffee or a quiet read. High ceilings, modern fixtures, and included appliances (washer/dryer) make daily living as convenient as it is stylish. Best of all, leasing is allowed, giving professionals both the freedom to move and potential for income generation. With low $200/month HOA fees, a secure two-car attached garage, and a gated community, you'll enjoy the ideal blend of convenience and luxury. Ready to experience the best of booming West Midtown? In minutes, walk over to Topgolf or explore the massive Westside Quarry Park, which is newer and larger than Piedmont Park. Plus, you're surrounded by some of Atlanta's top dining and nightlife. This is the address you've been waiting for, where corner-unit privacy meets show-stopping rooftop views in Atlanta's trendiest neighborhood.
Zillow last checked: 8 hours ago
Listing updated: December 22, 2025 at 10:18am
Listed by:
Bruce Ailion 6787606266,
RE/MAX Town & Country,
Adam Ailion 404-978-2281,
RE/MAX Town & Country
Bought with:
Matthew Dalke, 355439
Keller Williams Realty Atl. Partners
Source: GAMLS,MLS#: 10615451
Facts & features
Interior
Bedrooms & bathrooms
- Bedrooms: 3
- Bathrooms: 4
- Full bathrooms: 3
- 1/2 bathrooms: 1
Kitchen
- Features: Breakfast Bar, Breakfast Room, Pantry, Solid Surface Counters, Walk-in Pantry
Heating
- Central, Forced Air, Natural Gas
Cooling
- Ceiling Fan(s), Central Air, Electric
Appliances
- Included: Dishwasher, Disposal, Dryer, Gas Water Heater, Microwave, Refrigerator, Washer
- Laundry: In Hall, Upper Level
Features
- Double Vanity, High Ceilings, Roommate Plan, Split Bedroom Plan, Walk-In Closet(s)
- Flooring: Carpet, Hardwood, Tile
- Windows: Double Pane Windows, Window Treatments
- Basement: Bath Finished,Daylight,Finished,Interior Entry,Partial
- Has fireplace: Yes
- Fireplace features: Other
- Common walls with other units/homes: End Unit
Interior area
- Total structure area: 2,106
- Total interior livable area: 2,106 sqft
- Finished area above ground: 1,920
- Finished area below ground: 186
Property
Parking
- Total spaces: 2
- Parking features: Attached, Basement, Garage, Garage Door Opener, Side/Rear Entrance
- Has attached garage: Yes
Accessibility
- Accessibility features: Accessible Entrance
Features
- Levels: Three Or More
- Stories: 3
- Patio & porch: Patio
- Exterior features: Balcony
- Has view: Yes
- View description: City, Mountain(s)
- Waterfront features: No Dock Or Boathouse
- Body of water: None
Lot
- Size: 1,089 sqft
- Features: Corner Lot, Level
Details
- Parcel number: 17 018800030971
Construction
Type & style
- Home type: Townhouse
- Architectural style: Other
- Property subtype: Townhouse, Mid Rise
- Attached to another structure: Yes
Materials
- Brick, Concrete, Stone
- Foundation: Slab
- Roof: Composition,Other,Tar/Gravel
Condition
- Resale
- New construction: No
- Year built: 2008
Utilities & green energy
- Sewer: Public Sewer
- Water: Public
- Utilities for property: Cable Available, Electricity Available, High Speed Internet, Natural Gas Available, Sewer Available, Underground Utilities, Water Available
Green energy
- Energy efficient items: Doors, Thermostat
Community & neighborhood
Security
- Security features: Gated Community, Key Card Entry, Smoke Detector(s)
Community
- Community features: Gated, Sidewalks, Street Lights, Near Public Transport, Walk To Schools, Near Shopping
Location
- Region: Atlanta
- Subdivision: Huff Heights
HOA & financial
HOA
- Has HOA: Yes
- HOA fee: $2,700 annually
- Services included: Maintenance Grounds, Security
Other
Other facts
- Listing agreement: Exclusive Right To Sell
- Listing terms: Cash,Conventional,Fannie Mae Approved,FHA,VA Loan
Price history
| Date | Event | Price |
|---|---|---|
| 12/19/2025 | Sold | $559,999$266/sqft |
Source: | ||
| 11/15/2025 | Pending sale | $559,999$266/sqft |
Source: | ||
| 10/1/2025 | Listed for sale | $559,999-4.3%$266/sqft |
Source: | ||
| 9/30/2025 | Listing removed | $585,000$278/sqft |
Source: | ||
| 6/12/2025 | Price change | $585,000-2.5%$278/sqft |
Source: | ||
Public tax history
| Year | Property taxes | Tax assessment |
|---|---|---|
| 2024 | $7,612 +28.3% | $185,920 |
| 2023 | $5,931 -21.2% | $185,920 |
| 2022 | $7,524 +8.9% | $185,920 +9% |
Find assessor info on the county website
Neighborhood: Blandtown
Nearby schools
GreatSchools rating
- 5/10Rivers Elementary SchoolGrades: PK-5Distance: 3 mi
- 6/10Sutton Middle SchoolGrades: 6-8Distance: 3.2 mi
- 8/10North Atlanta High SchoolGrades: 9-12Distance: 5.5 mi
Schools provided by the listing agent
- Elementary: Rivers
- Middle: Sutton
- High: North Atlanta
Source: GAMLS. This data may not be complete. We recommend contacting the local school district to confirm school assignments for this home.
Get a cash offer in 3 minutes
Find out how much your home could sell for in as little as 3 minutes with a no-obligation cash offer.
Estimated market value
$560,100



